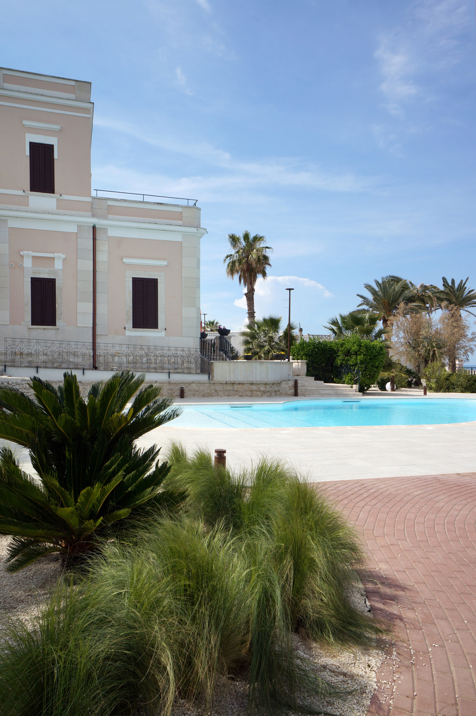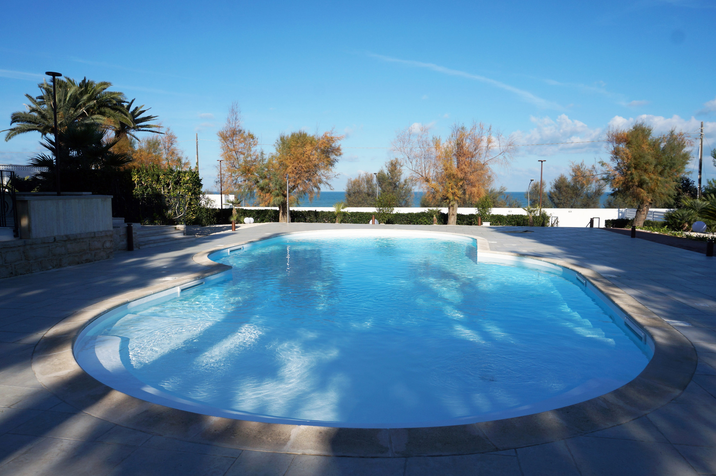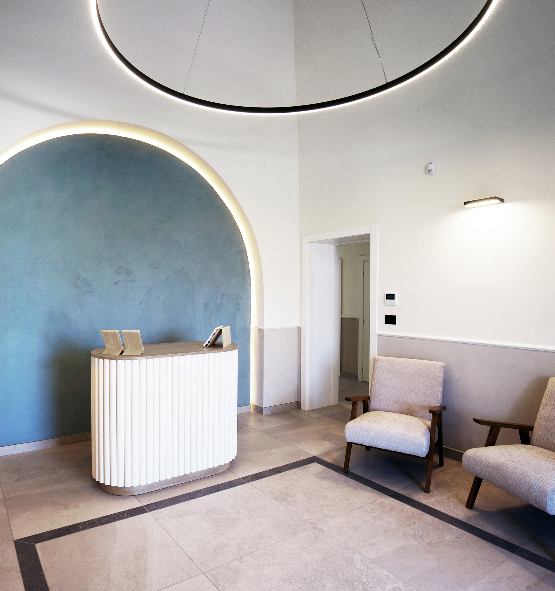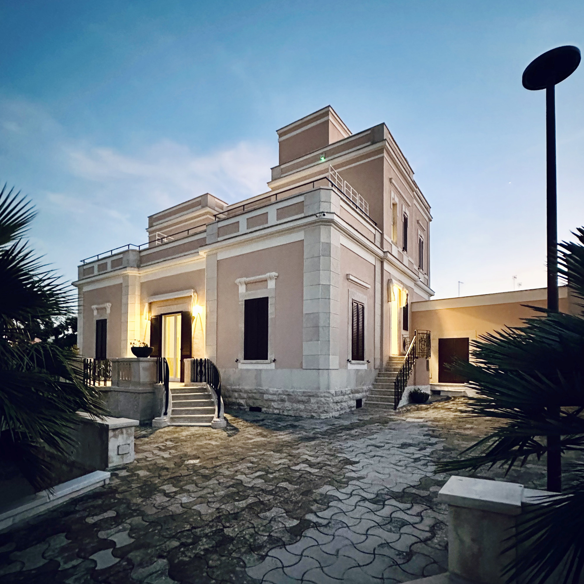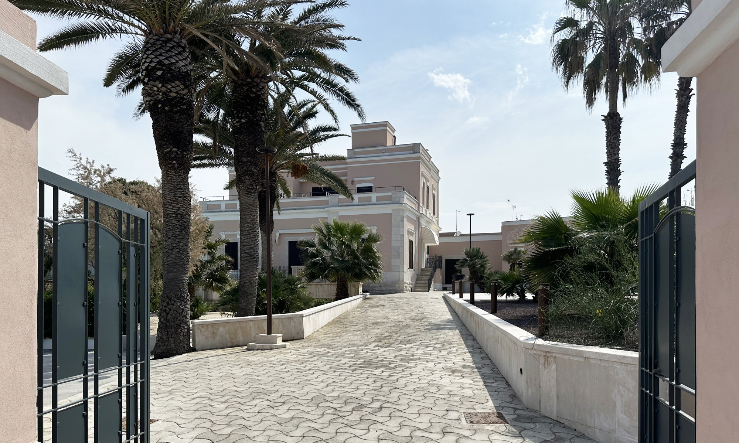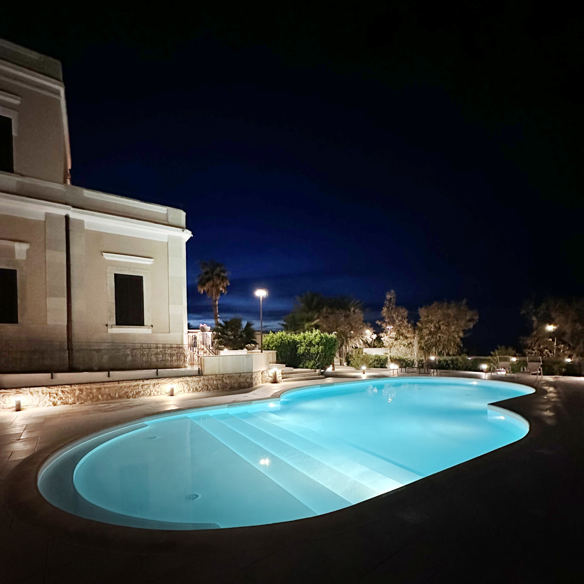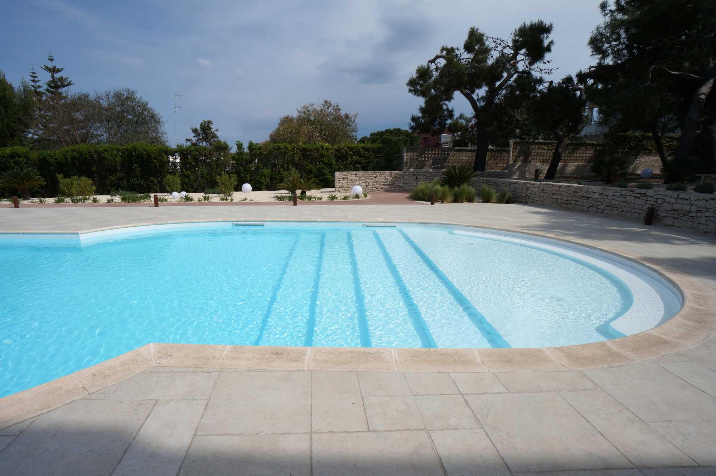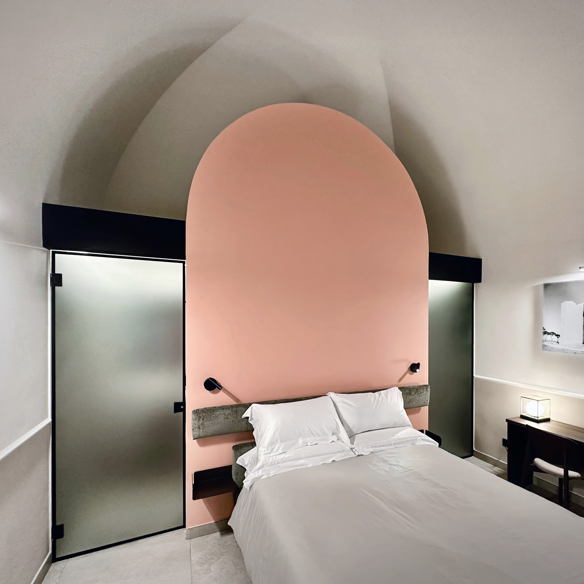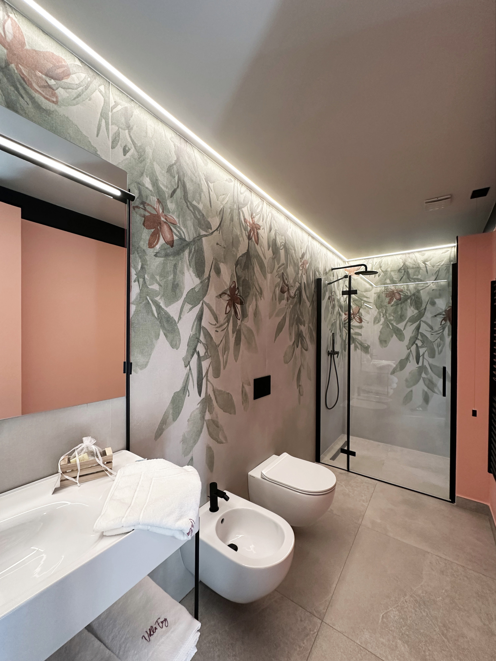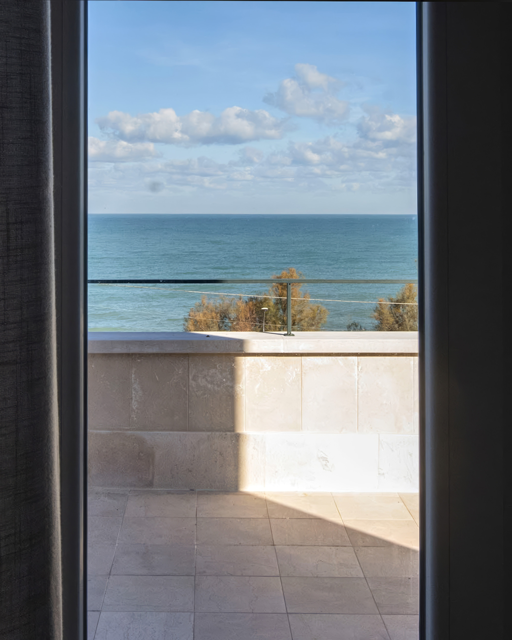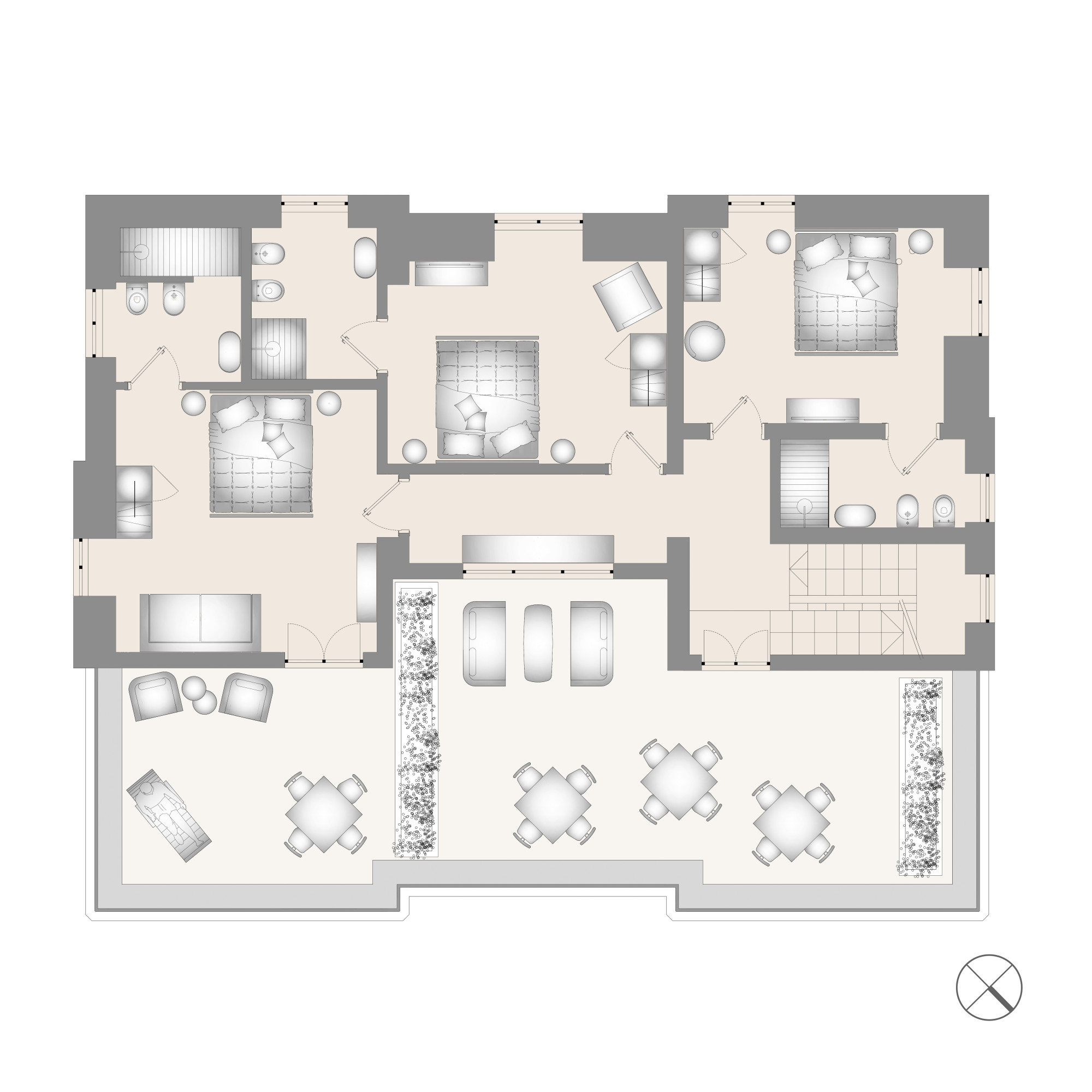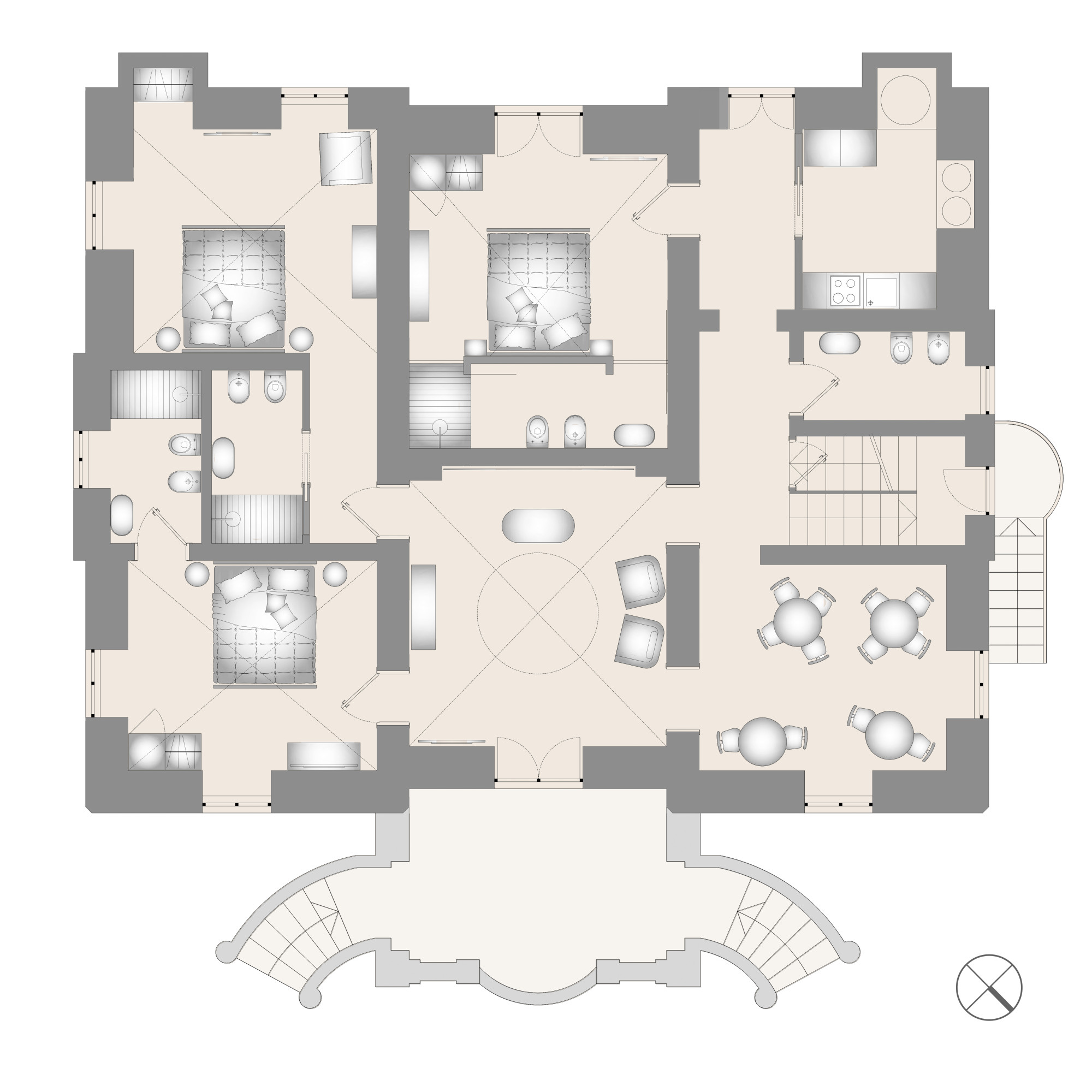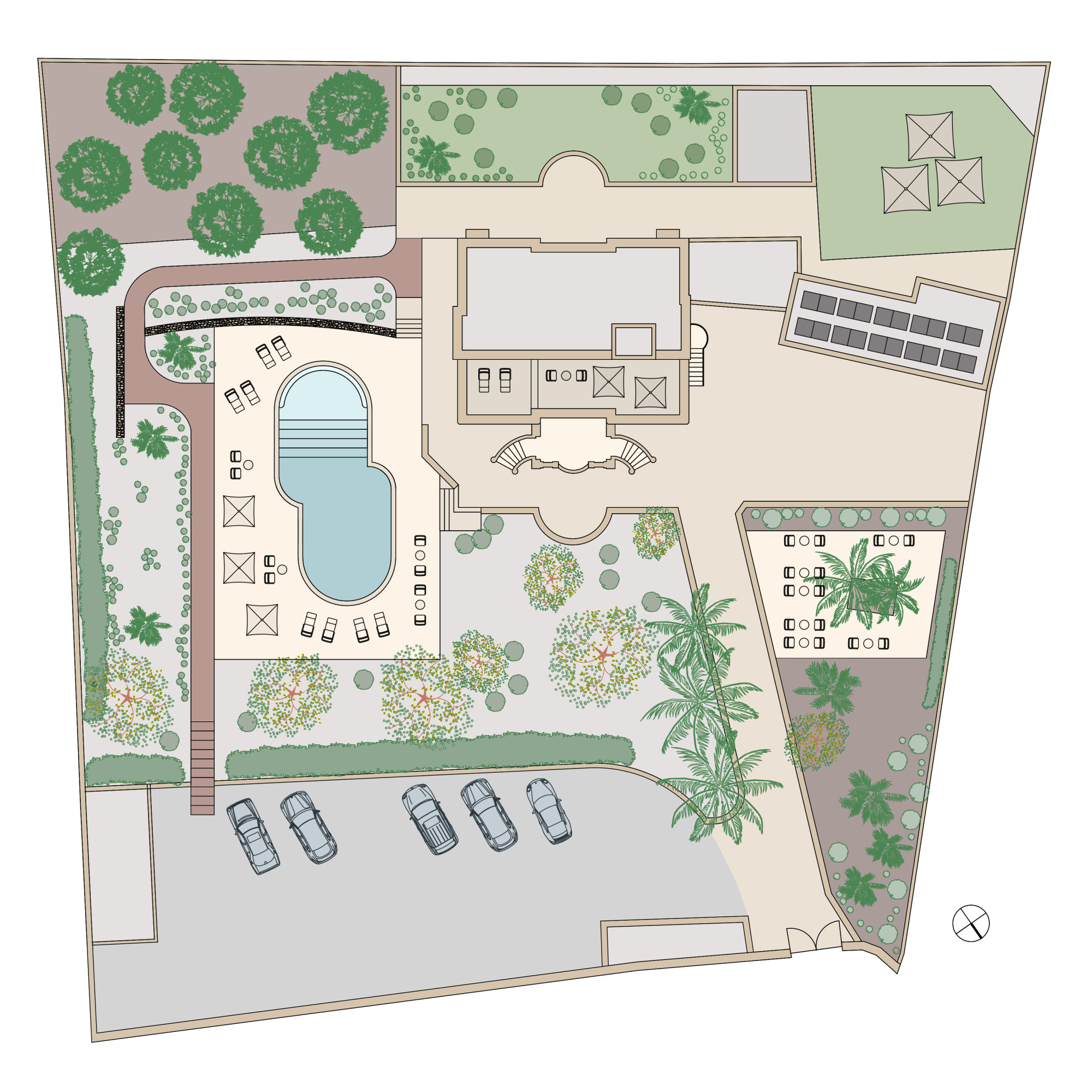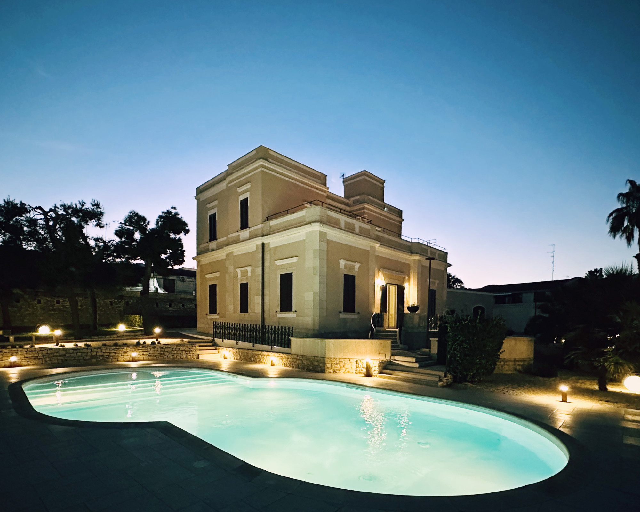
- Year: 2024
- Area: 600 m2
- Client: Villa Emy
- Architects: UPA Italia by Paolo Lettieri Architects
-
Partners:
Pierluigi Pindinelli (Architect, Local Architect)
The volume of Villa Emy can be glimpsed at the far end of the garden, nestled among palm trees and tamarisks, just beyond the Trani stone wall that defines the panoramic promenade along Bisceglie’s seafront. Its character as a historic piece of architecture makes it a landmark – a point of interest that stands out for its aesthetic value and its role as a vessel of memory within a natural landscape. This setting, once agricultural, became urbanised and hybridised in the post-war years with the construction of indistinct, heterogeneous residential and tourist buildings.
Viewed from the promenade and approached through the garden path, Villa Emy still conveys the Art Deco atmosphere in which it was originally built. The villa as it appears today was constructed in the 1930s, likely by transforming an older rural structure with barrel and pavilion vaults, built with substantial tuff masonry up to a metre thick. Additional service volumes were added to the right-hand side.
The architecture is modest; the window frames and the double curved staircase leading to the entrance reflect the Deco style of the period, as does the ironwork design, fragments of which still remain.
The villa's story evolved further in the 1960s with the addition of a first floor — a smaller volume set back from the main façade to allow space for a terrace. In the 1980s, a swimming pool was introduced.
Originally a residential villa, the building was repurposed for hospitality in the 1990s, hosting events and later, up until 2010, transformed again into a cocktail bar — a change that disrupted all the original interior finishes through successive alterations.
The Project
Following a period of partial abandonment, in 2023 the owners decided to restore the villa with the aim of enhancing its architectural qualities and giving new purpose to the spaces, creating a small, charming bed & breakfast that would carry the memory of the building into the future.
The project, designed collaboratively by architect Paolo Lettieri and his colleague Pierluigi Pindinelli from Bisceglie, builds upon the villa’s history, seeking to add a new contemporary chapter. The principle was to introduce the elements required to refunctionalise the building while preserving and celebrating the original architecture — avoiding any historicist imitation.
The structure of the architecture — its masonry walls, vaulted ceilings, and openings — was preserved and restored by removing all non-original surface finishes that had limited breathability and contributed to the deterioration of the tuff structures.
The interior layout was also rethought with the goal of keeping the original architectural configuration visible and usable. The six guest rooms and their en-suite bathrooms were created through targeted interventions. Auxiliary spaces were carved out by inserting new partitions in a clearly recognisable way, ensuring that the legibility of the existing spaces, especially on the ground floor with its vaulted ceilings, remained intact.
The interior design, in terms of material and colour choices, follows the same conceptual approach as the architectural intervention. A new chapter in the villa’s history is added through the use of contemporary materials and finishes.
Since the original floors and interior finishes could not be recovered, a neutral "container" was created, with warm grey-toned slab flooring and walls in similar hues, enriched with low panelling and breathable plaster boiserie, as well as doors and windows in matte white enamel.
Within this respectful shell that honours the villa’s original spatiality, the furnishings introduce carefully placed accents of colour and texture that enliven and define each environment. In certain rooms, the interventions are more pronounced — such as the ground-floor suite where the bed’s headboard becomes a tall, colourful partition, ending in an arched profile. This partition separates the bedroom from the bathroom and guides the eye towards the vaulted ceiling of the original room, while the low bathroom volume is only hinted at by two translucent doors.
In the bathrooms, next to the neutral tone of the stone-effect flooring, chromatic and decorative elements emerge: matte black taps and metal profiles offer a graphic counterpoint to floral designs. The Deco spirit of the era — a specific request from the client — has been reinterpreted through the use of varied, modern floral patterns.
The redefinition of the external spaces also proposes a reinterpretation of the garden, introducing new pathways and paving, new Mediterranean native plantings, and the use of gravel alternating with hard surfaces.
The pool, retained in its original shape, has been fully renovated. A shallow water area has been added for sunbathing, along with steps inspired by Art Deco motifs. At night, the lighting design enhances the vision of the project, outlining access paths, the garden, and the pool area, while illuminating the villa’s entrance staircase and façade with lighting fixtures of minimal design.
