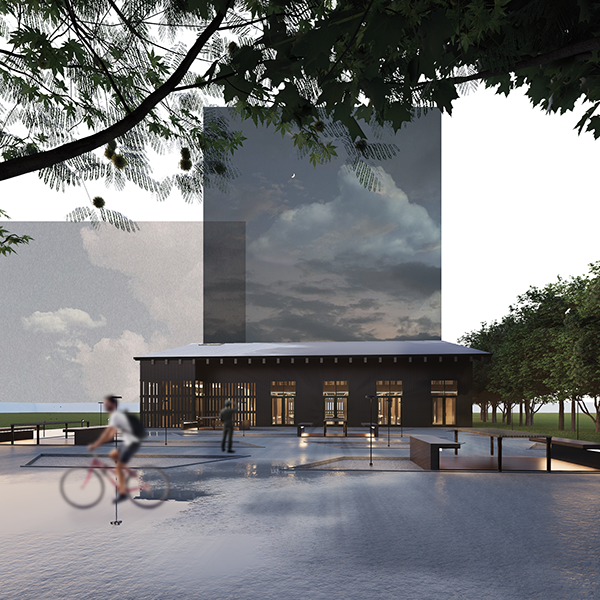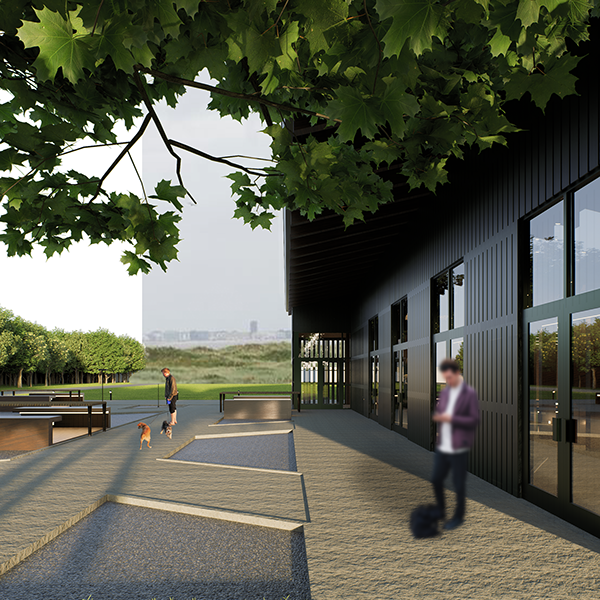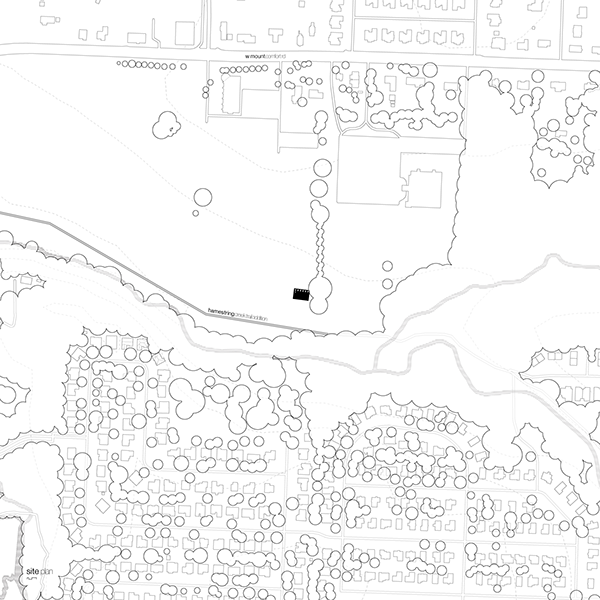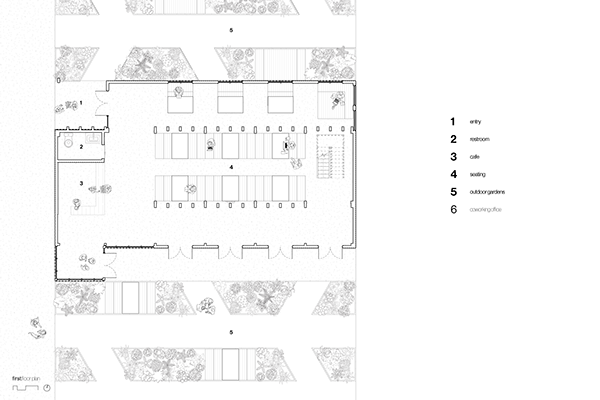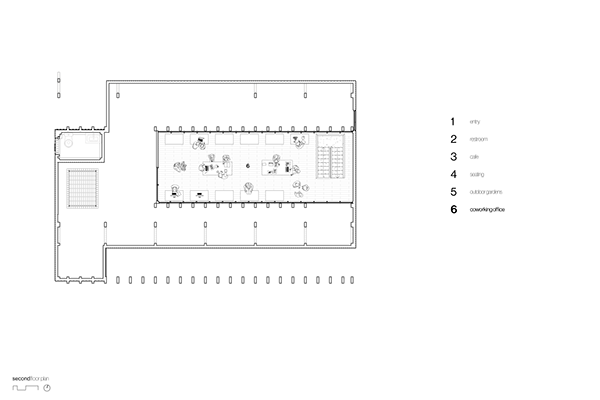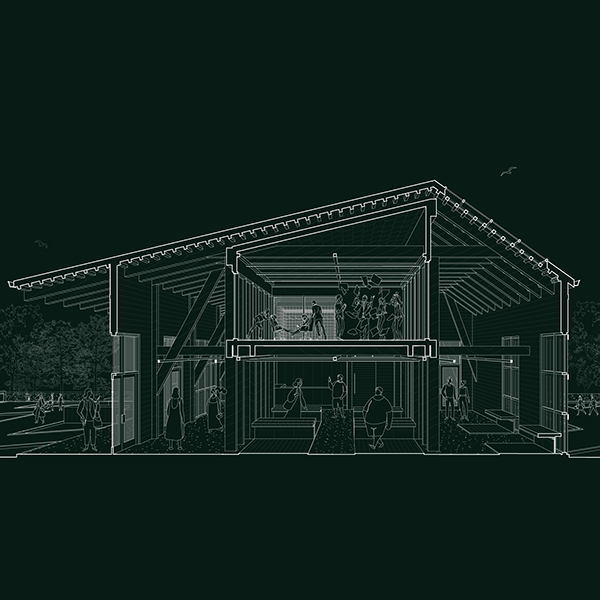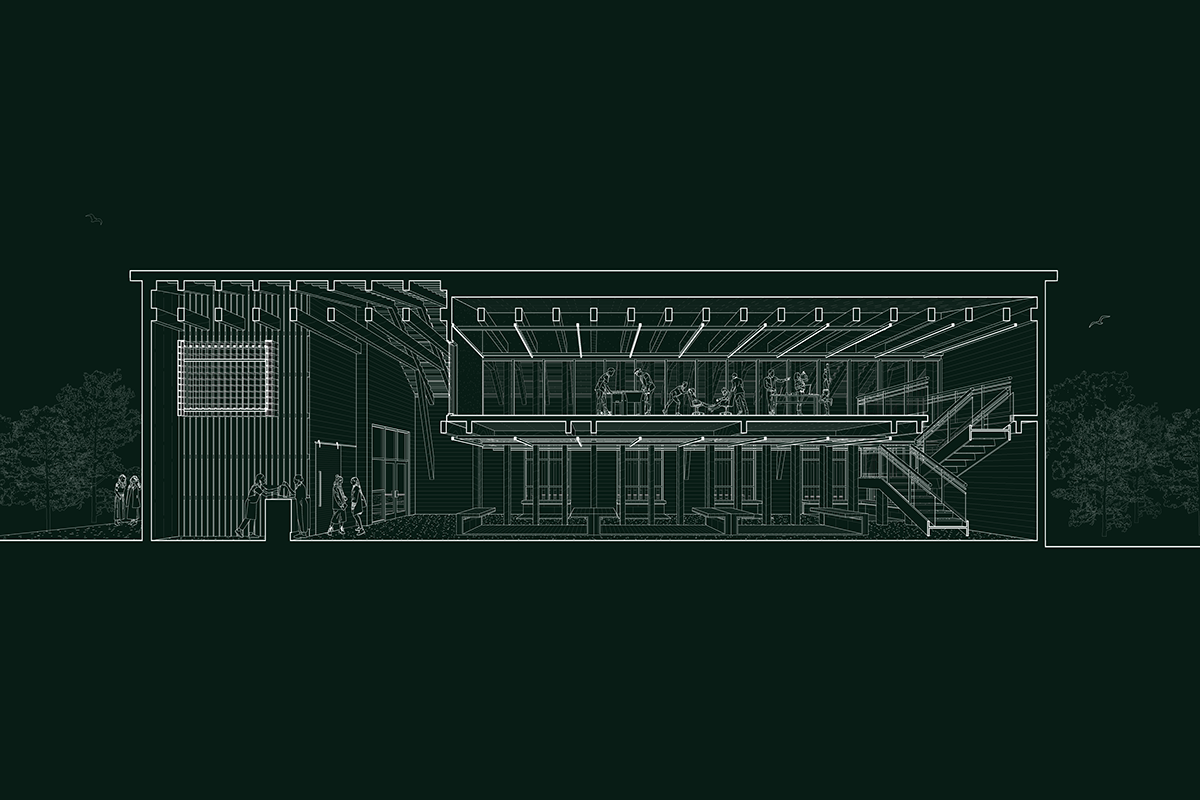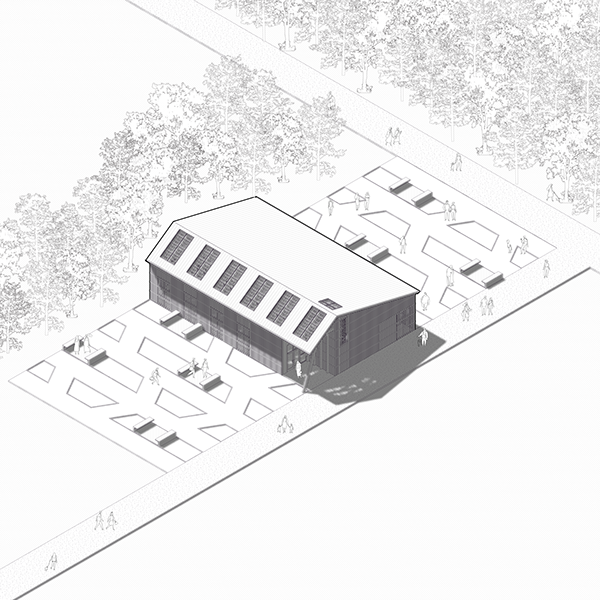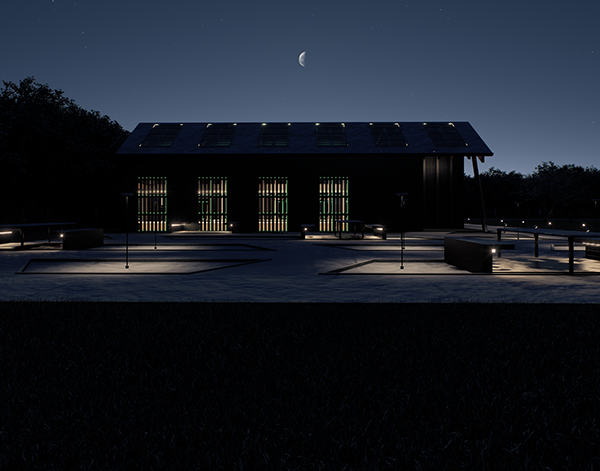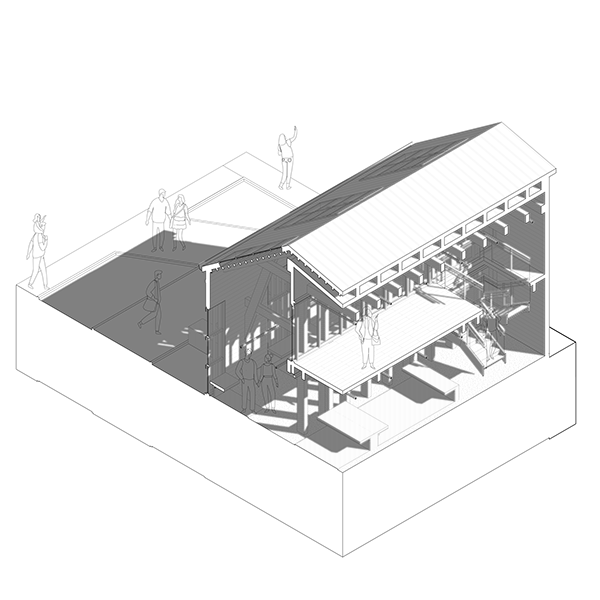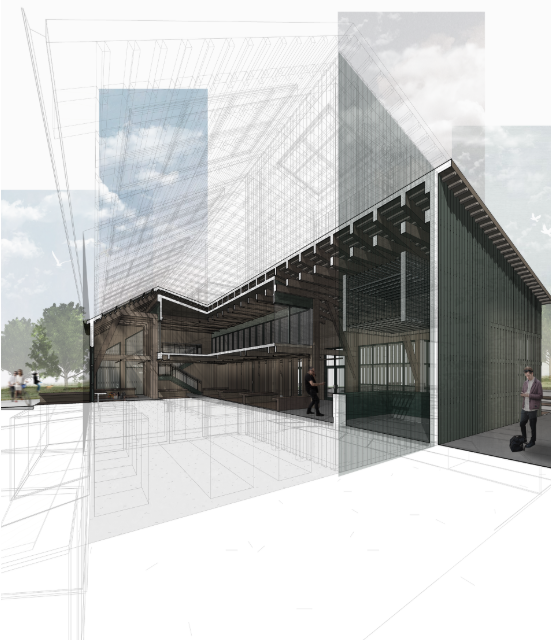
- Year: 2025
- Area: 2800 ft2
- Architects: plico.studio
-
Partners:
Campbell Martin (Designer)
#ArkisteSummerChallenge
Our team is Eric Rosales Leal and Campbell Martin, architectural designers based in Northwest Arkansas. We collaborated as a small, nimble team with overlapping strengths. Eric led material research and sustainable design strategy, investigating how local resources and adaptive reuse could drive the project. Campbell focused on human experience, scale, and comfort, ensuring our sustainable strategies translated into spaces that feel warm, safe, and inclusive. We critiqued and refined one another’s ideas constantly—sharing sketches, diagrams, and models—so every decision balanced technical sustainability with lived experience. This tight loop allowed us to move quickly while keeping community values at the core.
The site is an abandoned barn in Fayetteville, Arkansas, sitting at the corner of a lot adjacent to a church. Its central location gives it potential, yet the barn is currently underused and neglected. We were inspired by Airship Coffee in Bentonville, which transformed an industrial structure into a thriving social hub along the trail. Our goal is similar: to turn the barn into a gathering place that the community can walk to, enjoy, and identify with. Rather than replacing it, we chose adaptive reuse as a way to conserve embodied energy while giving new life to a familiar landmark.
From conversations with a nearby church volunteer, we heard: “People want a space that feels open, welcoming, and part of daily life.” Residents mentioned that many places to gather in the area require driving, and they would value a destination they could comfortably walk or bike to. Others highlighted the importance of preserving the barn’s character, describing it as “a part of the neighborhood’s memory.” These insights reinforced our priorities: emphasize human experience and accessibility, create a destination people can reach on foot, and preserve the barn’s historic presence while adapting it for modern, communal use.
Our proposal, Ridgehaus, reimagines the abandoned barn as a sustainable, walkable gathering space. Instead of demolishing the structure, we embraced adaptive reuse to preserve its memory while transforming it into a new community anchor. The barn’s open volume is retained but reorganized to host flexible activities: small performances, communal meals, workshops, and casual hangouts.
Inspired by Airship Coffee in Bentonville, we sought to create a place that becomes part of daily rhythms. The design prioritizes walkability: paths extend from the surrounding neighborhood to the barn, intentionally discouraging car dominance. Approaches are framed by landscaping and shaded seating, slowing the arrival and encouraging people to linger outdoors. The reuse of the barn’s timber is paired with new steel supports and glazing that open the structure visually while improving daylighting and ventilation.
Sustainability guided every decision. Locally sourced timber and reclaimed materials reduce cost and embodied carbon. Native plantings around the site define outdoor rooms and minimize irrigation needs. The roof integrates rainwater collection for use in irrigation and cooling. Operable panels and shading devices allow the barn to function passively for most of the year, reducing reliance on mechanical systems.
The atmosphere is deliberately simple: exposed wood, soft lighting, and earthy colors highlight the barn’s raw texture. Inside, modular furniture and built-in seating allow the space to adapt from casual coffee shop-like use to events. The church corner adjacency fosters cross-use: weekday gatherings, weekend community functions, and after-service spillover.
The community impact is cultural as much as spatial. Ridgehaus transforms a forgotten structure into a social catalyst, providing a walkable, sustainable, and memorable destination. By fusing adaptive reuse with community input, the project demonstrates how architecture can preserve heritage while shaping healthier, more connected urban growth.
