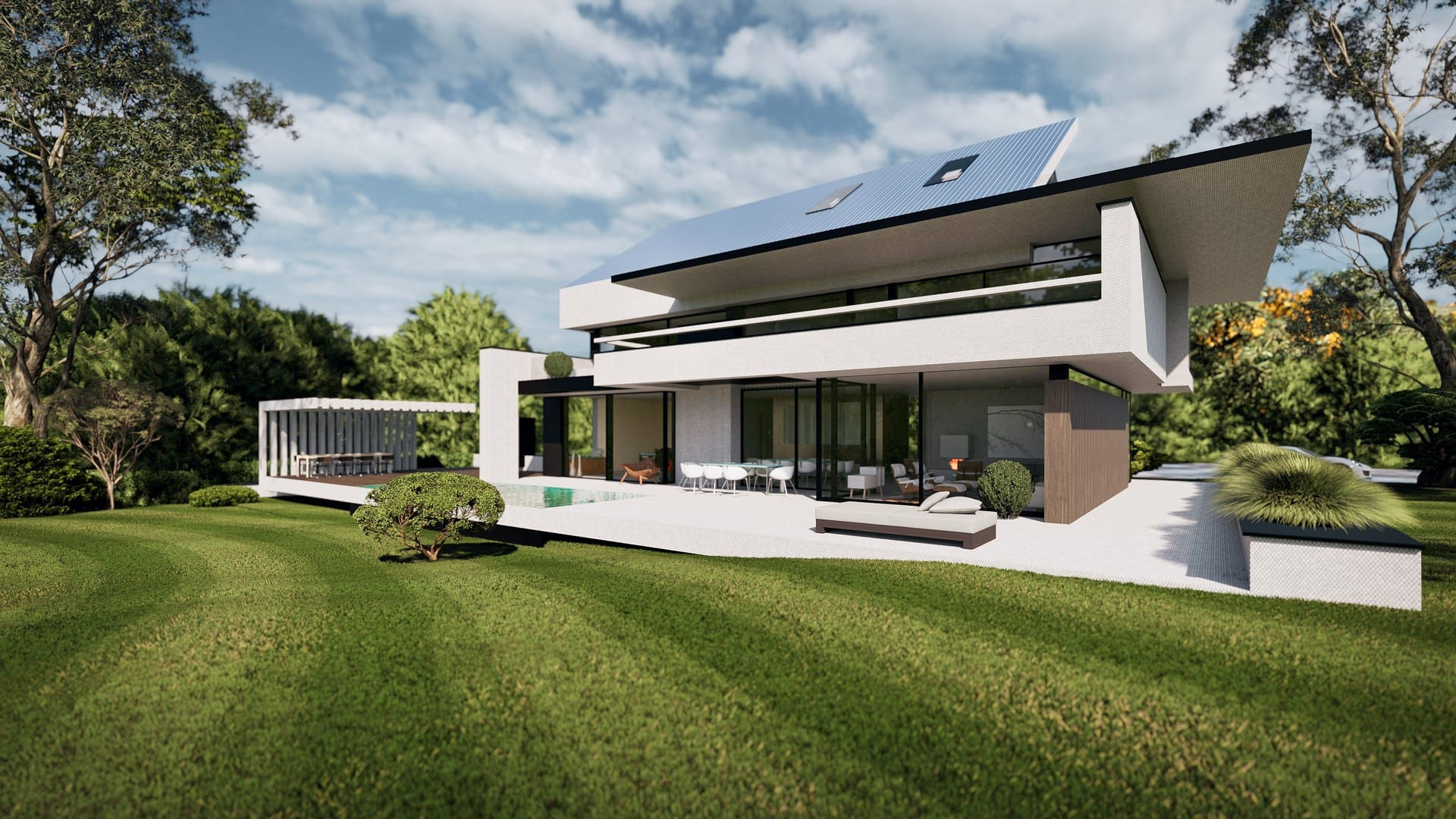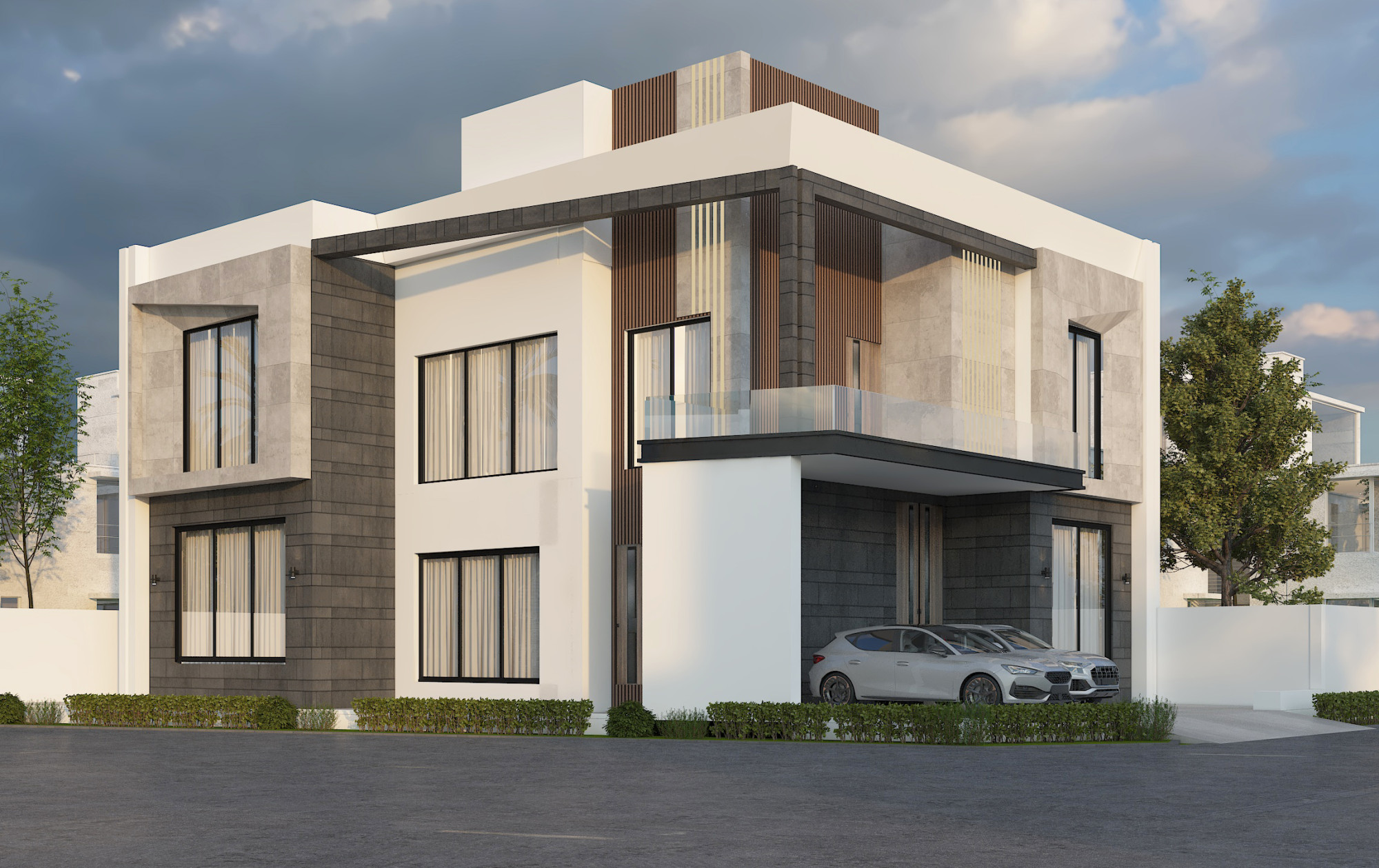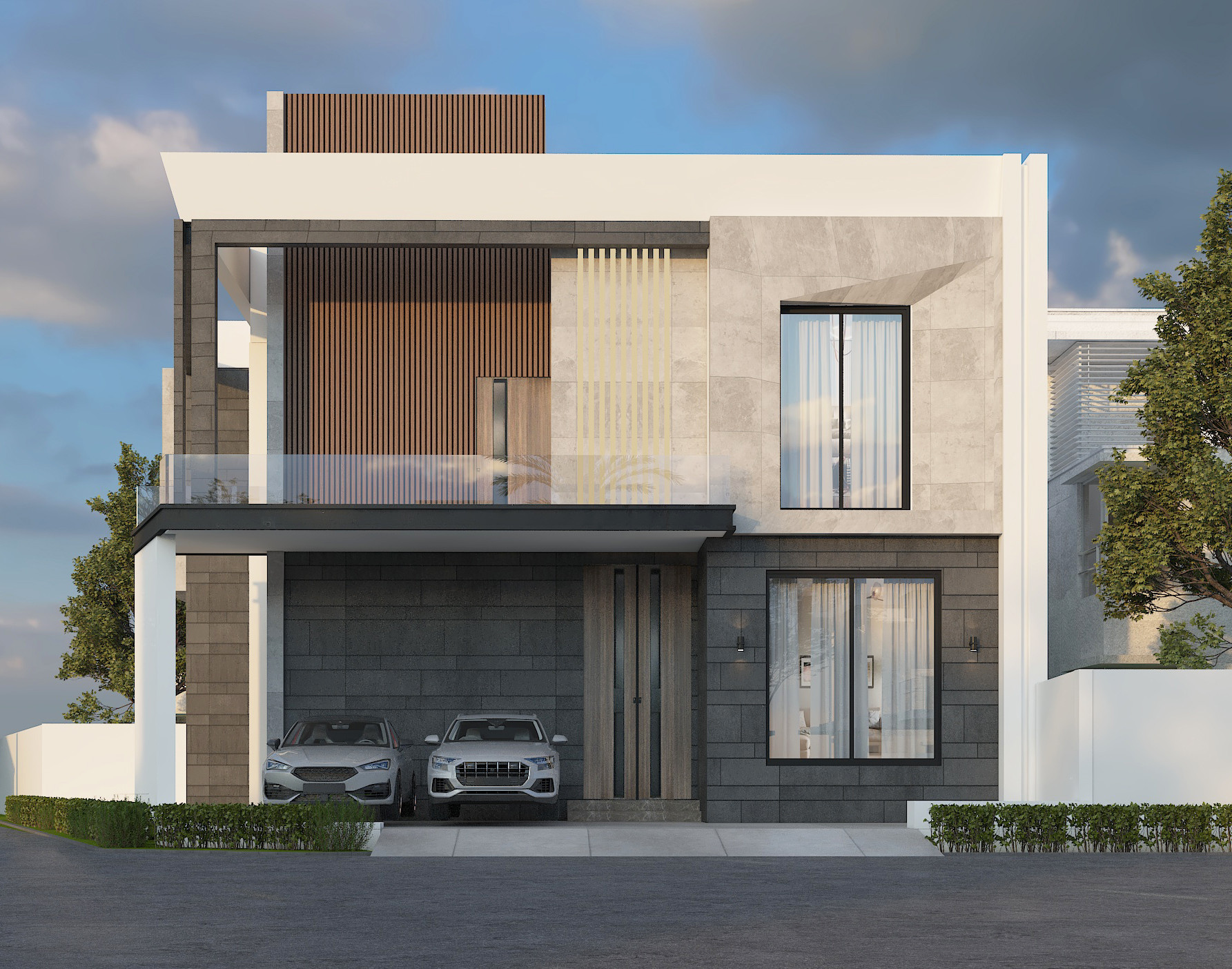
- Year: 2022
- Area: 400 m2
- Client: Al Ramada
- Architects: Balsam Enginnering Counsultant
This striking villa design represents the essence of modern residential architecture, combining minimalism with elegance. The façade features a clean white palette accentuated by natural textures, such as vertical wooden slats and sleek glass railings, which soften the bold geometric forms. The integration of large glazed panels allows natural light to flood the interior, enhancing the sense of openness and connection to the outdoors.Modernization is evident not only in the materials but also in the spatial planning.
The villa incorporates a covered car porch seamlessly into the structure, highlighting practicality alongside luxury. Vertical and horizontal planes intersect to create depth and shadow, while the double-height glass panels at the entrance emphasize grandeur and transparency. This balance of form and function reflects contemporary design principles where aesthetics meet everyday usability.The landscaping around the villa complements its modern identity, with low-height shrubs and boundary walls framing the structure rather than overpowering it.
The overall composition results in a sophisticated and timeless look, positioning the villa as a symbol of modernized living—where elegance, innovation, and comfort coexist.

