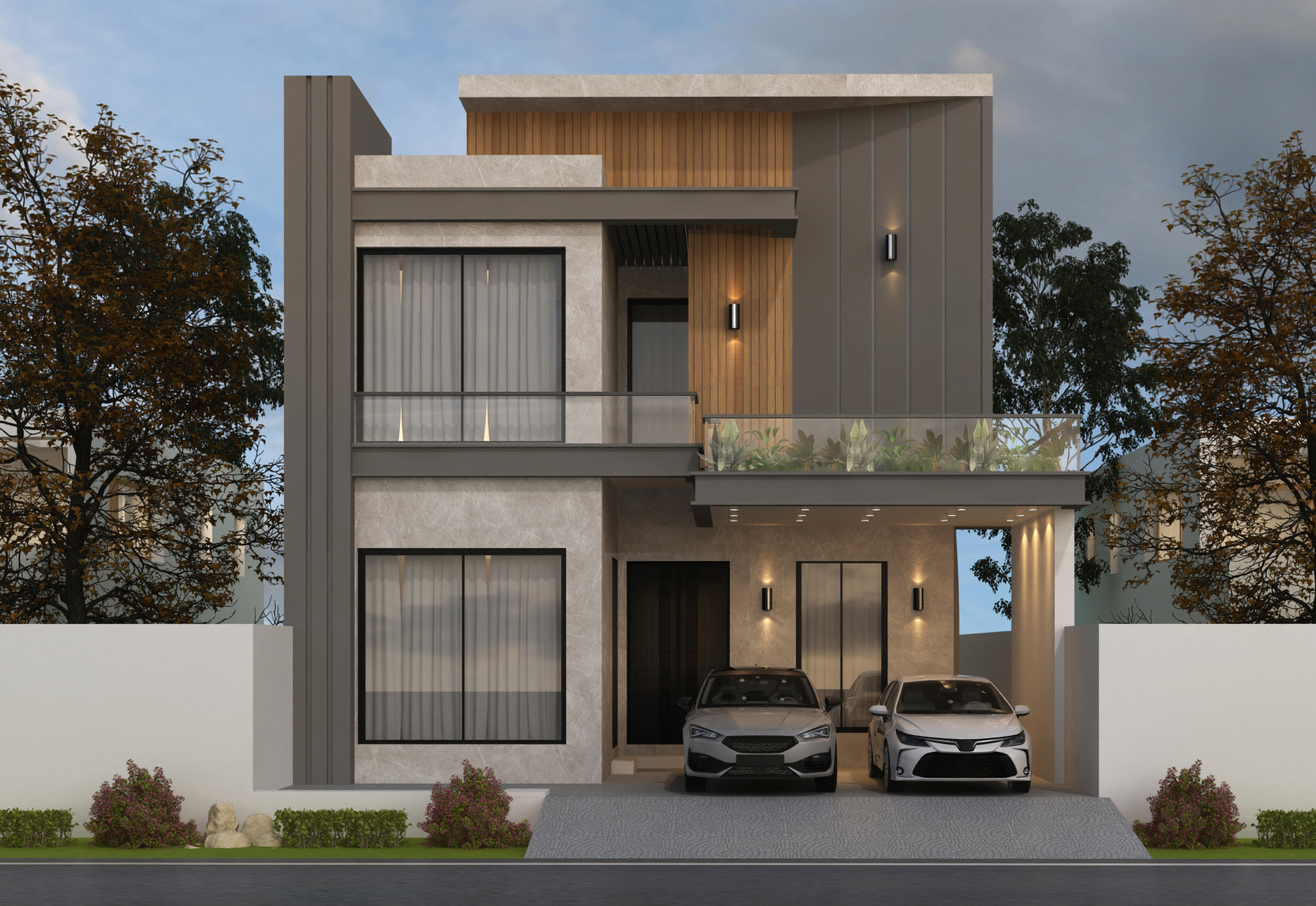
- Area: 600 m2
- Client: Al Ramada
- Architects: Balsam Enginnering Counsultant
A striking example of modern residential architecture, this façade design combines bold geometry with refined material contrasts. The interplay of textured grey stone cladding, crisp white framing elements, and sleek glass balustrades creates a contemporary aesthetic that is both dynamic and balanced.
Vertical fins not only add depth but also serve as a shading element, enhancing comfort and sustainability.The structure emphasizes functional elegance with its well-defined zoning: a sheltered car porch for dual vehicles, expansive glazing that maximizes natural light, and a carefully integrated balcony that extends indoor living to the outdoors.
The use of warm wooden tones in the soffit detail softens the overall composition, introducing a touch of natural warmth amidst the monochrome palette.Complemented by minimal landscaping—featuring low-height shrubs, rocks, and tropical palms—the design achieves harmony between built form and nature.
This residence is a perfect reflection of modern lifestyle aspirations, merging luxury, practicality, and architectural sophistication into a timeless urban statement.