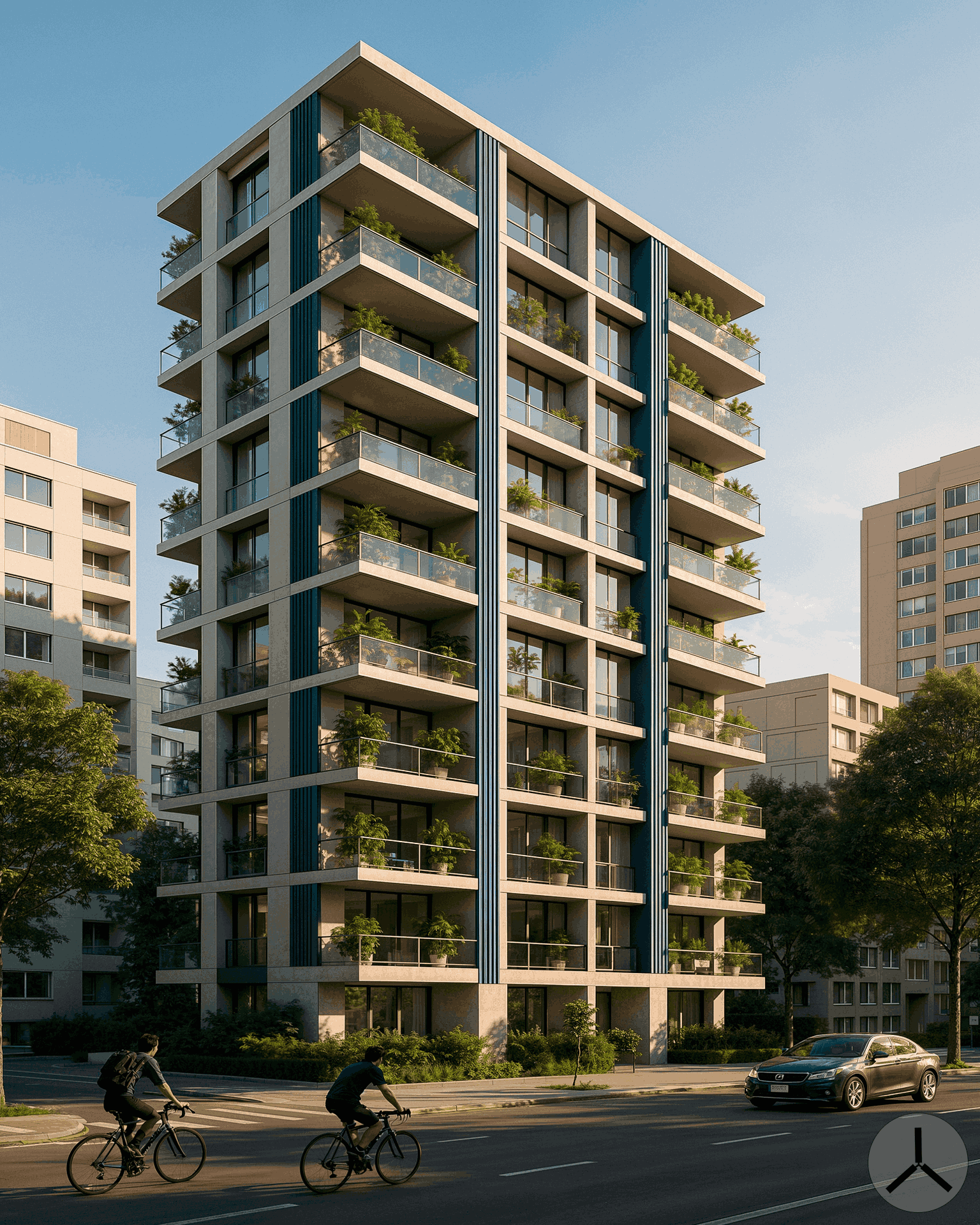
- Year: 2025
- Architects: Artê 3D
Design | ARTÊ3DVIZ Rendering | ARTÊ3DVIZ
Contemporary residential project focused on well-being, sustainability, and urban aesthetics. The tower features 9 standard floors, each with spacious planted balconies that extend the living area and promote integration with nature. The façade combines deep blue vertical panels with neutral exposed concrete elements, creating rhythm and visual sophistication. Floor-to-ceiling windows ensure excellent natural lighting and cross ventilation. The building’s base is set back to enhance the ground level with landscaping and pedestrian-friendly access. Ideal for urban neighborhoods seeking vertical growth with identity and quality of life.
🔧 3ds Max | ComfyUI + Enhance | Adobe Photoshop