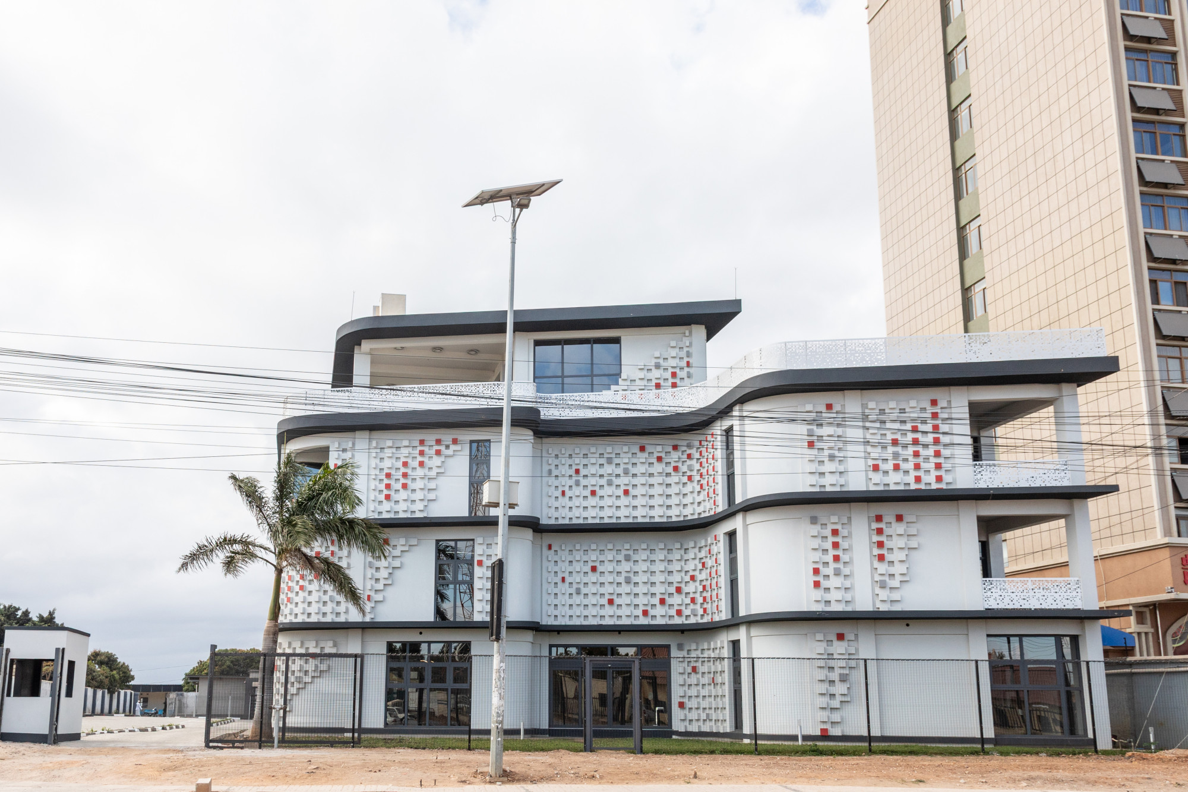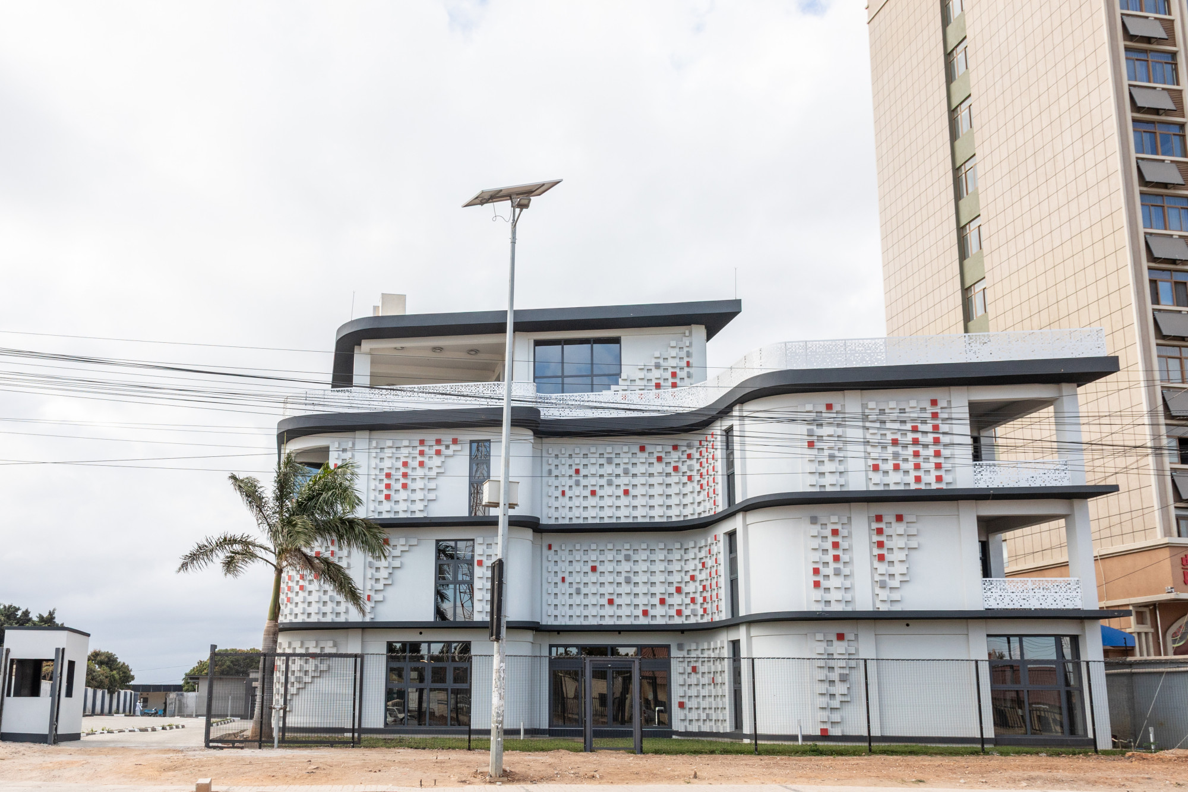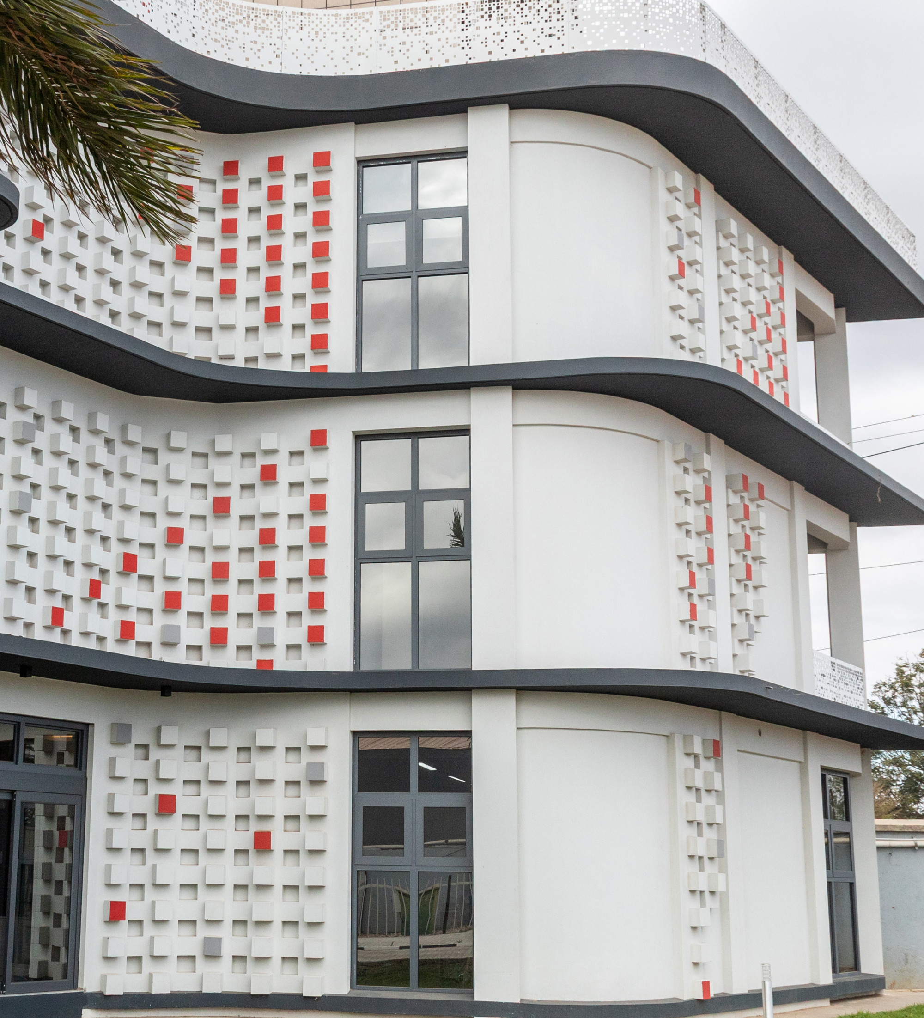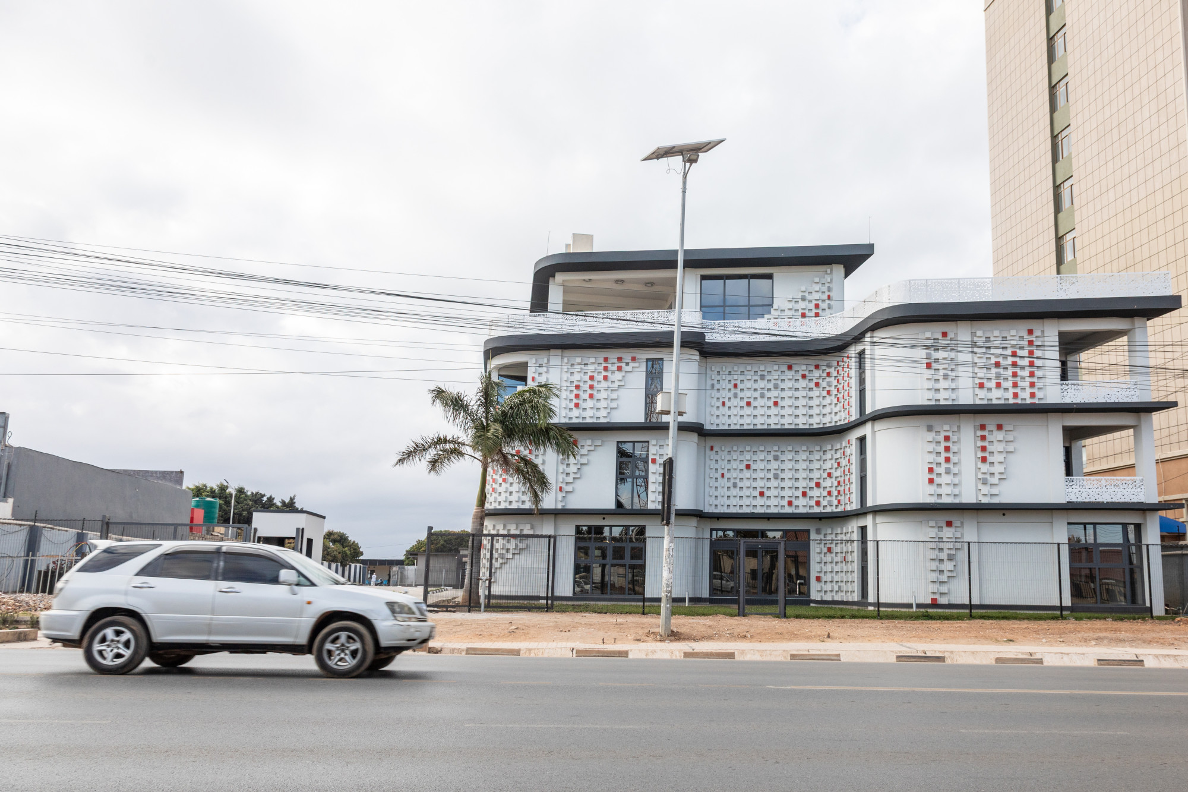
- Location: Lusaka, Lusaka Province, Zambia
- Year: 2025
- Area: 1500 m2
- Client: Netone
- Architects: A4AC Architects
Located in the heart of Lusaka, the NetOne Zambia Head Office is a striking three-storey commercial building designed by A4AC Architects. The building showcases a bold and contemporary architectural identity while remaining deeply rooted in local context through materiality, construction methods, and craftsmanship.
Constructed using a reinforced concrete slab and frame system, the structure features fluid, sculptural slab edges that soften the massing and give the building a dynamic and modern silhouette. This fluidity is echoed in the architectural language throughout the building, creating a sense of movement and lightness uncommon in standard office buildings.
One of the building’s standout features is the integration of a unique concrete block pattern on selected façades, adding texture, rhythm, and shading while referencing local vernacular construction techniques. These patterned walls are not only aesthetic elements but also performative, moderating heat and light in the harsh Zambian climate.
All construction was completed using local labour, a deliberate decision that reflects A4AC Architects’ commitment to empowering local communities and investing in regional skill development. The project proves that, even within a modest budget, it is possible to create a high-quality, architecturally significant building by leveraging local resources and thoughtful design.
The NetOne Zambia office stands as a confident and inspiring example of context-sensitive African commercial architecture – contemporary in form, locally grounded in spirit.


