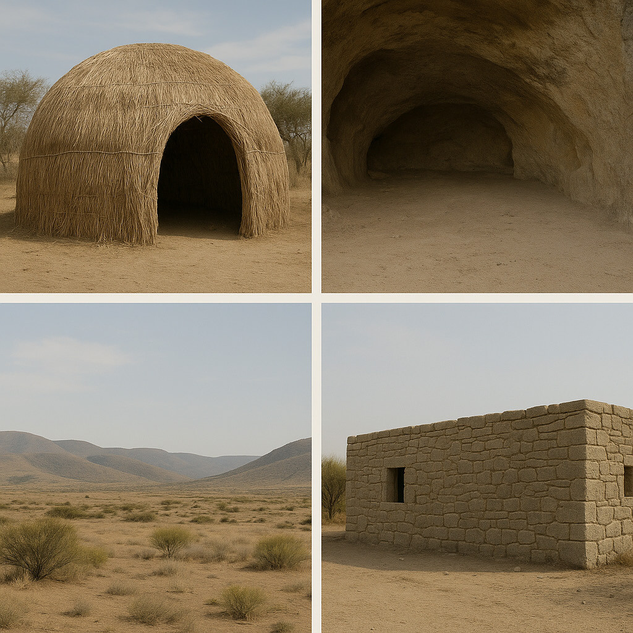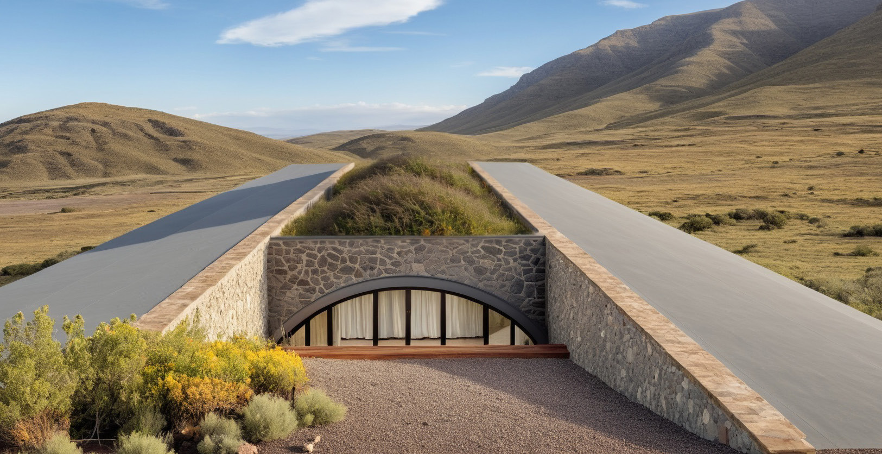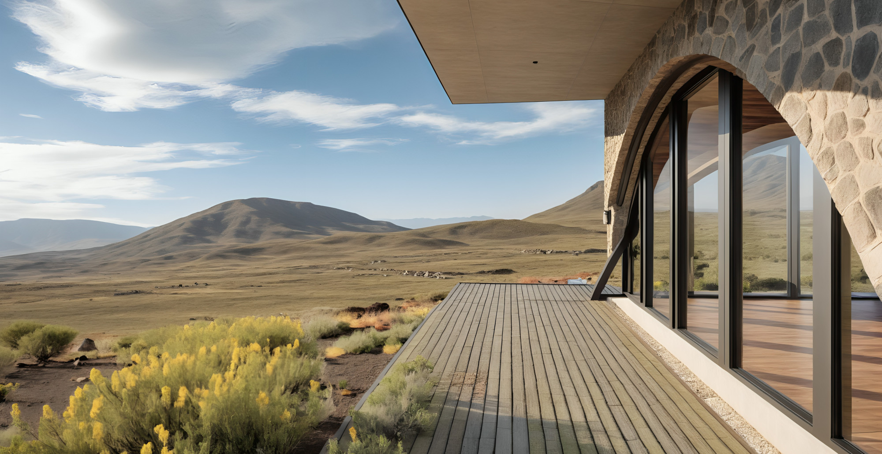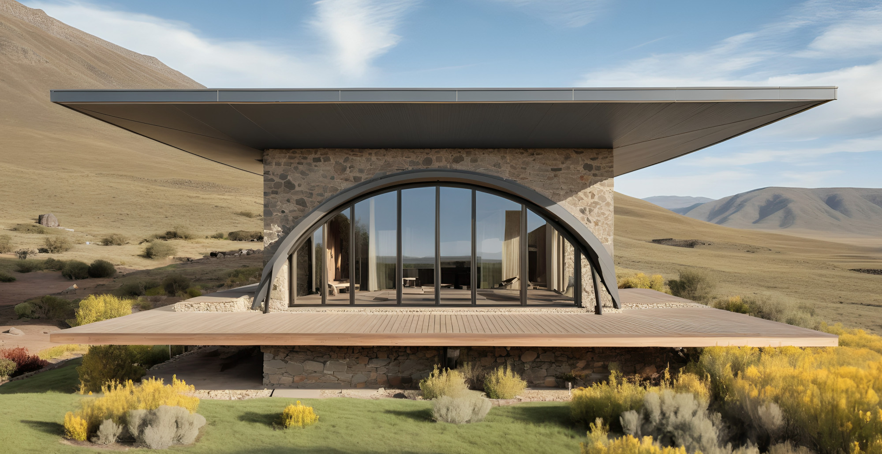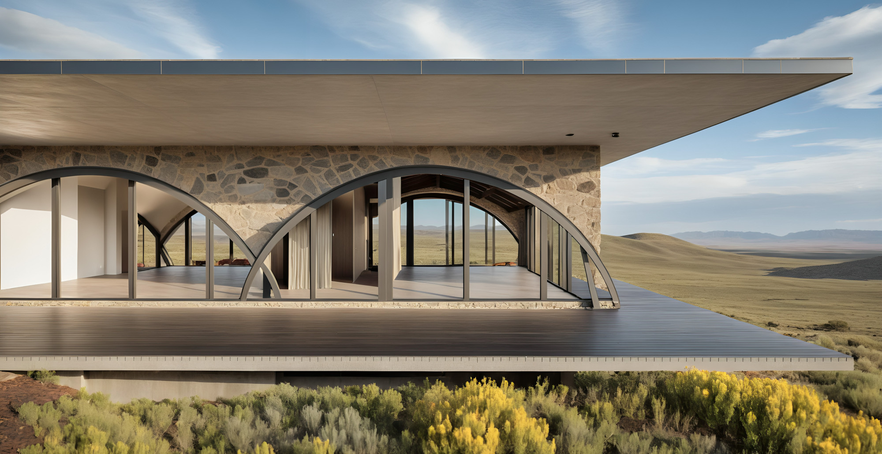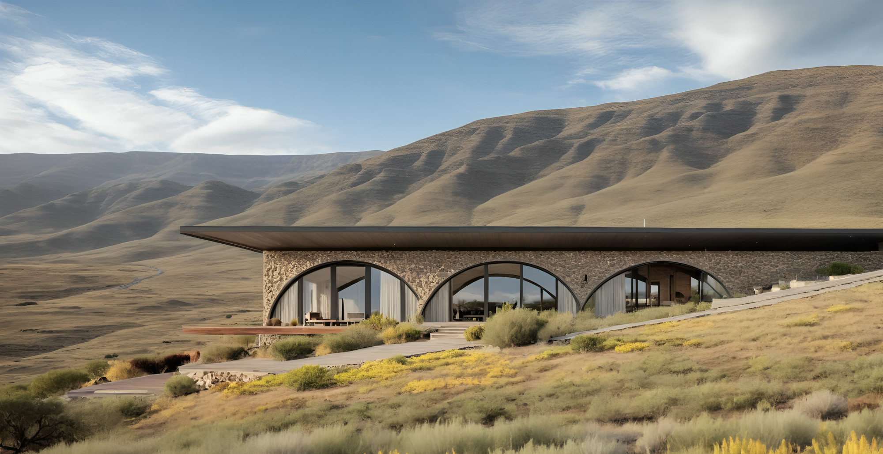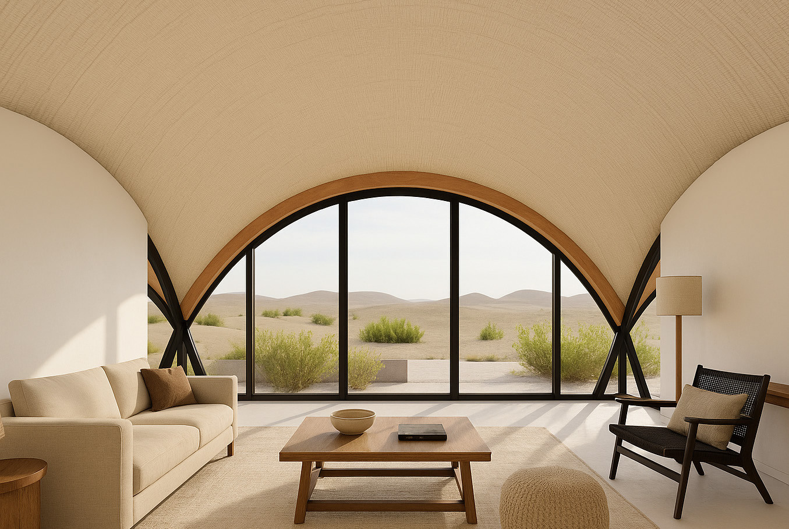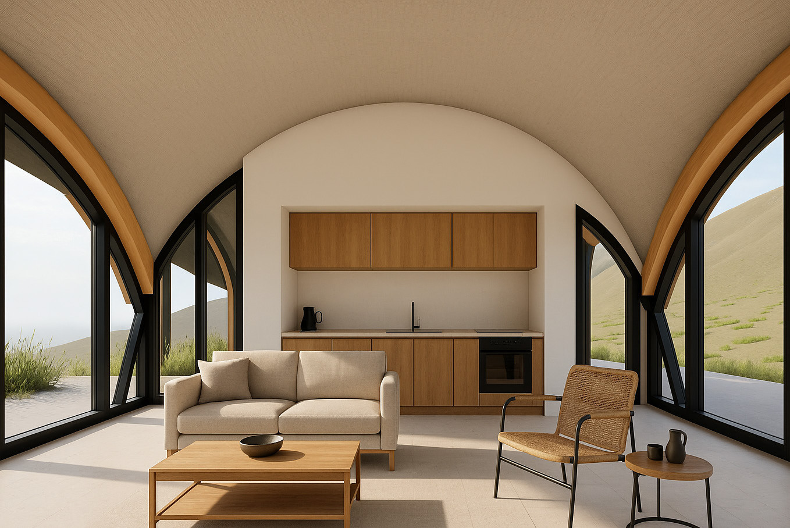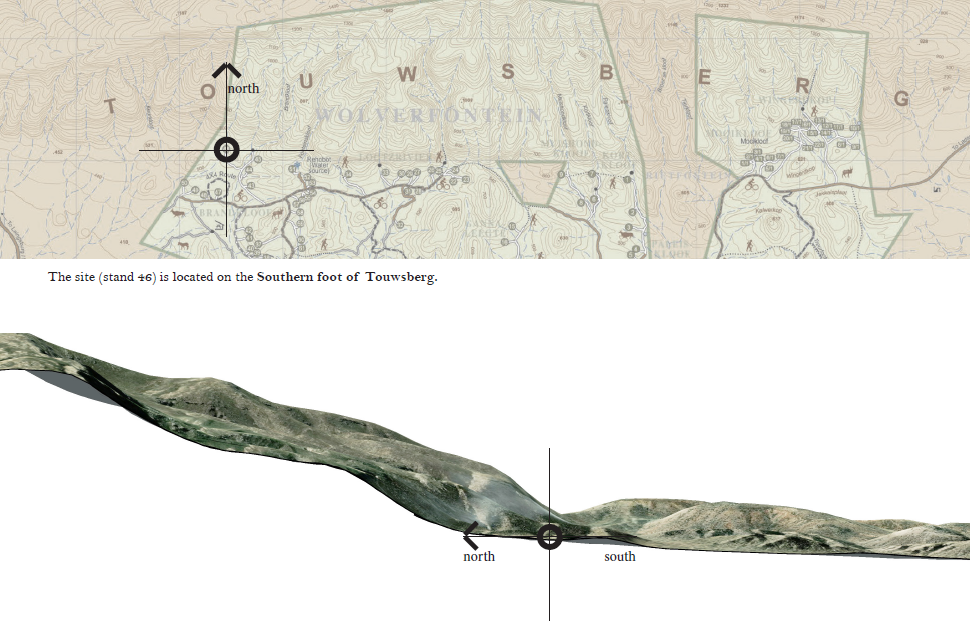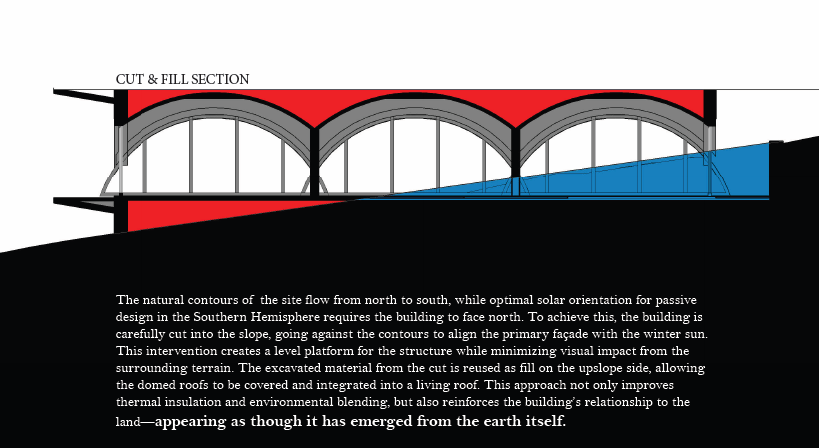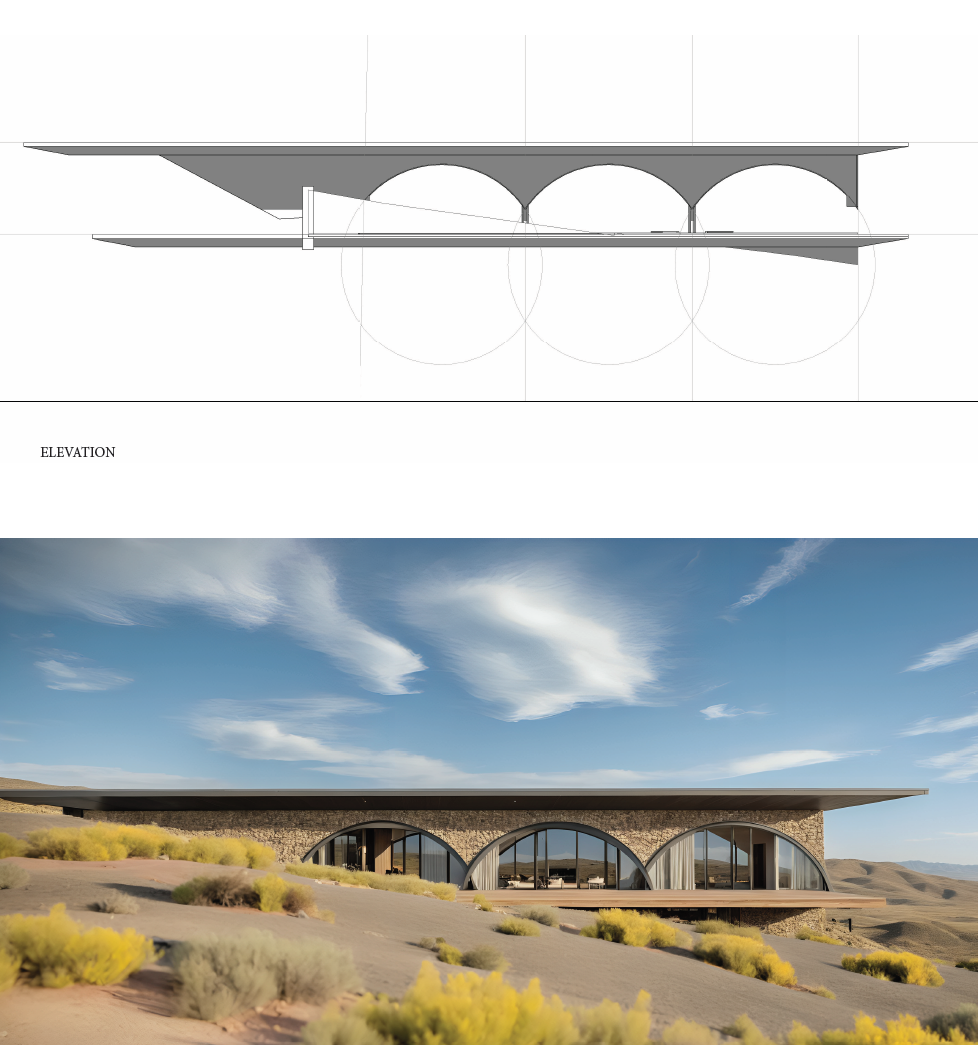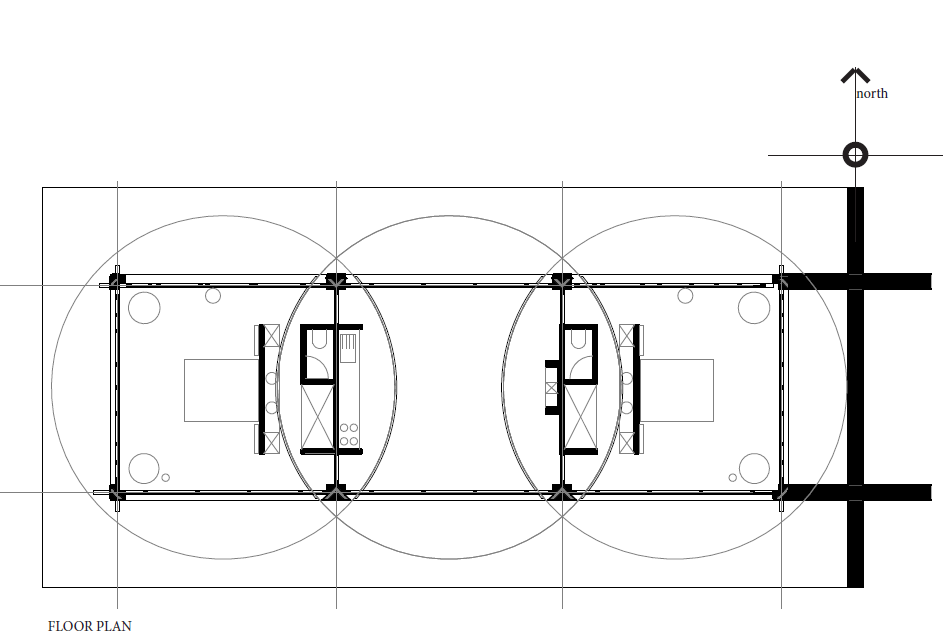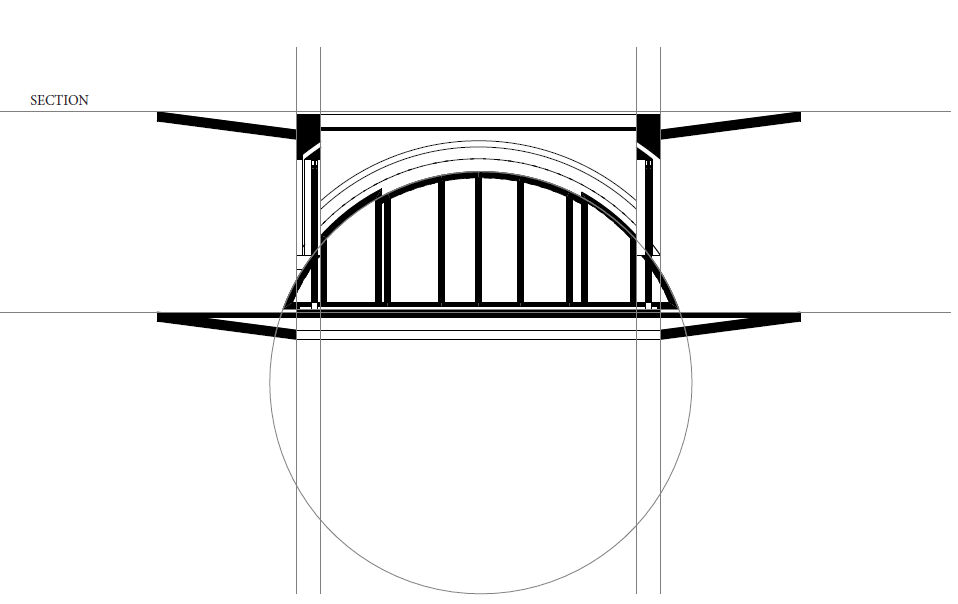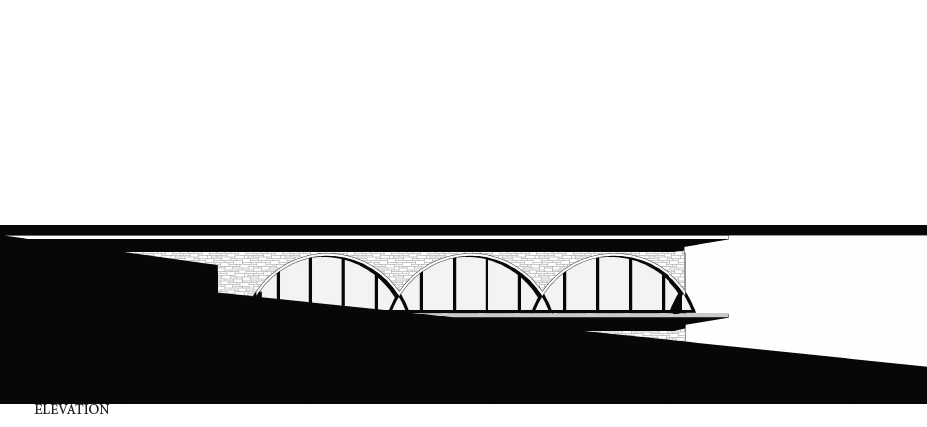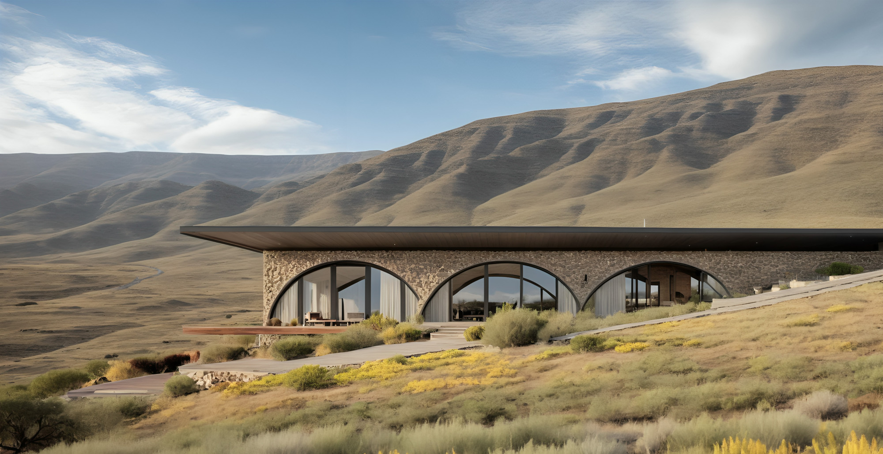
- Year: 2025
- Area: 200 m2
- Client: na
- Architects: A4AC Architects
Lang Koepel Huis is a conceptual exploration into the transformation of vernacular rural forms through contemporary prefabrication. Inspired by the reed huts found in various African regions, the design stretches the traditional circular form into a long, vaulted volume—evoking a sculptural presence while maintaining a grounded simplicity.
The structure is conceived as a modular, lightweight shell that can be easily assembled, disassembled, or relocated. Its elongated dome form offers a meditative spatial quality, with a rhythm of vertical structural ribs echoing the tactile construction of traditional weaving or thatching. The internal experience is intentionally minimal, allowing natural light to accentuate the curvature and materiality of the interior.
Though the project was not selected for the Weylandts open call, it served as a valuable investigation into how memory, culture, and material logic can converge in new typologies that remain rooted in place. Lang Koepel Huis invites reflection on how African architectural language can evolve—subtly, yet powerfully—through form, repetition, and restraint.
https://www.a4ac.co.za/
