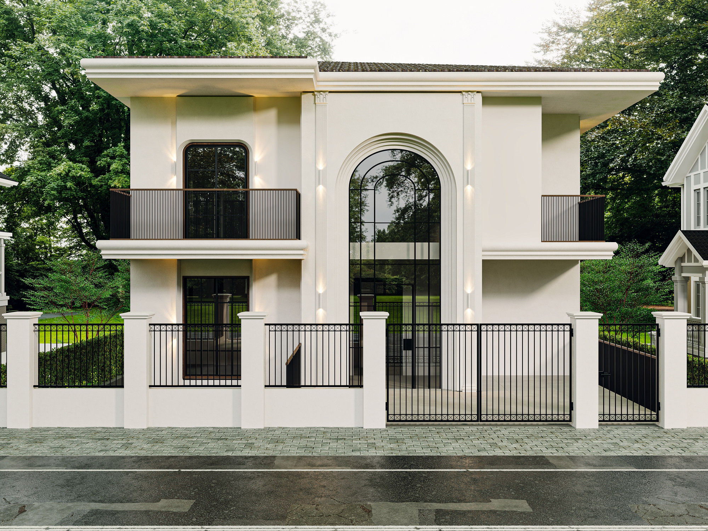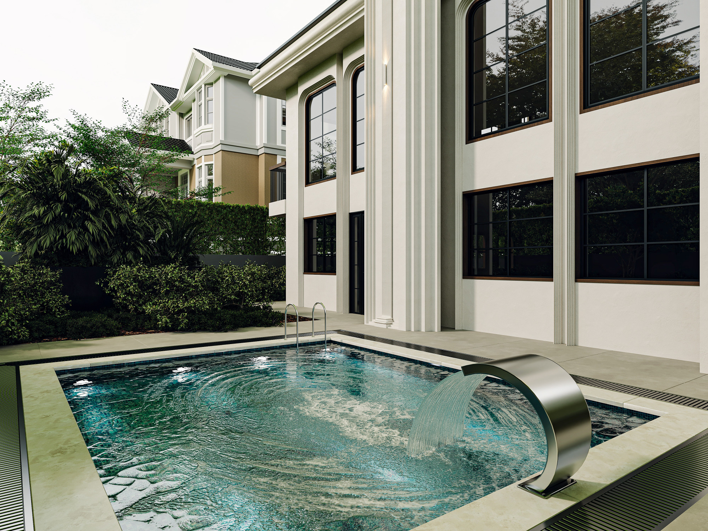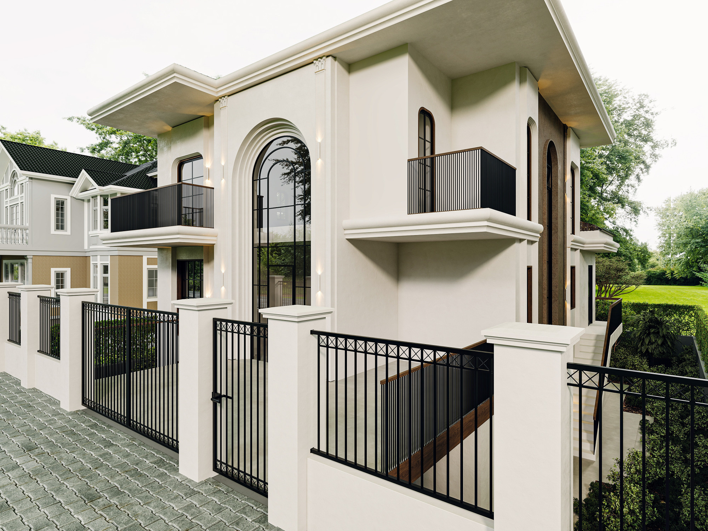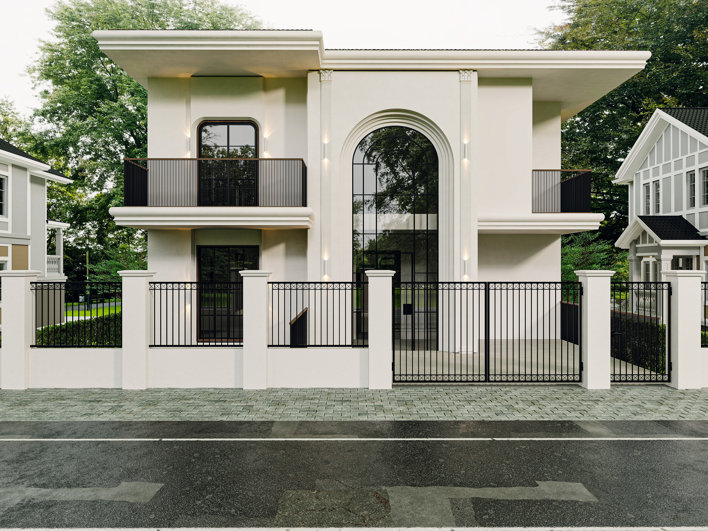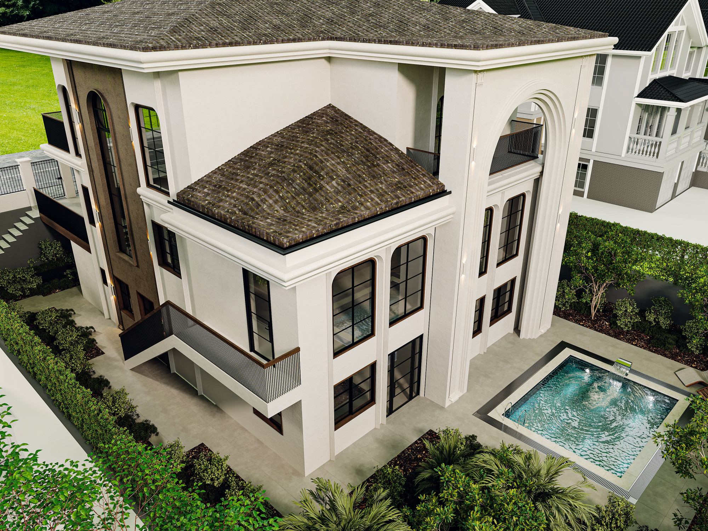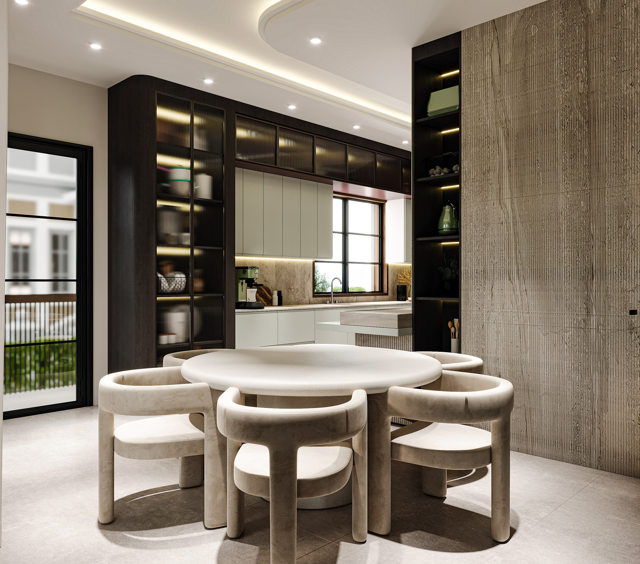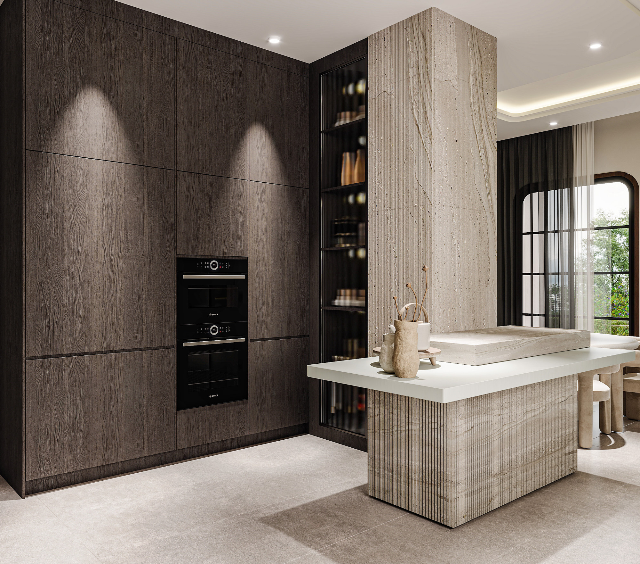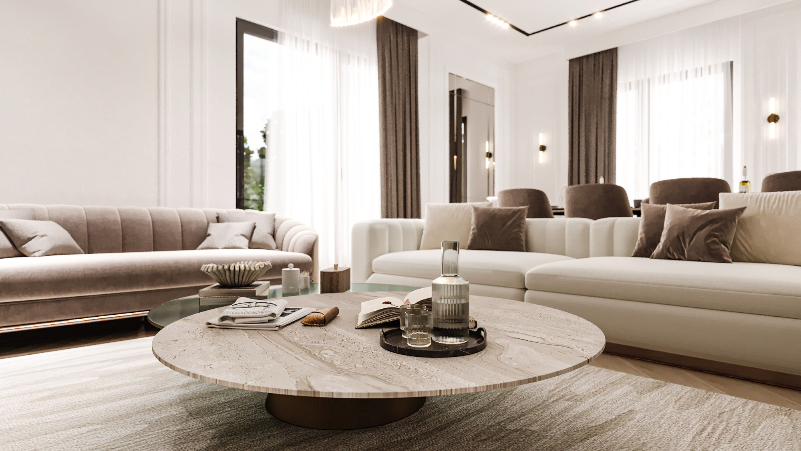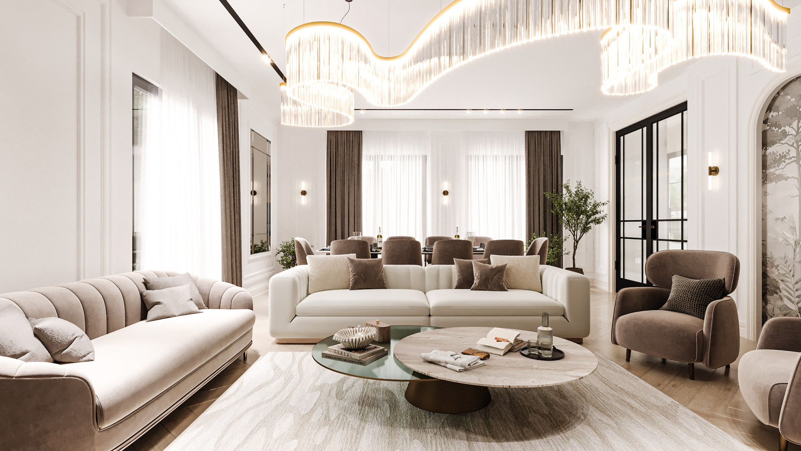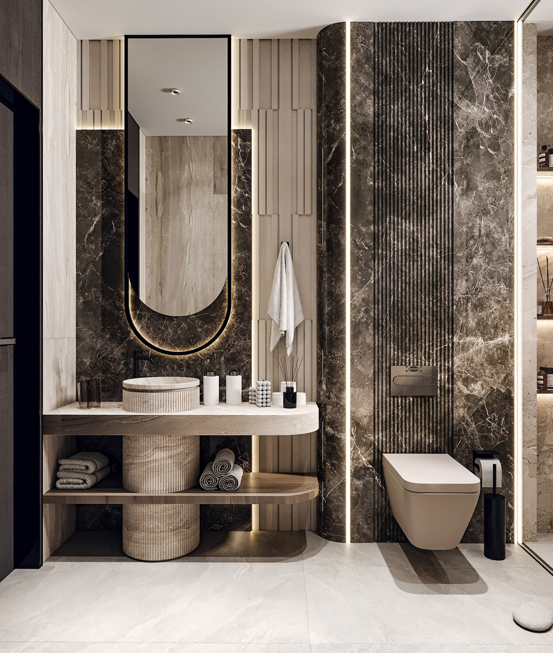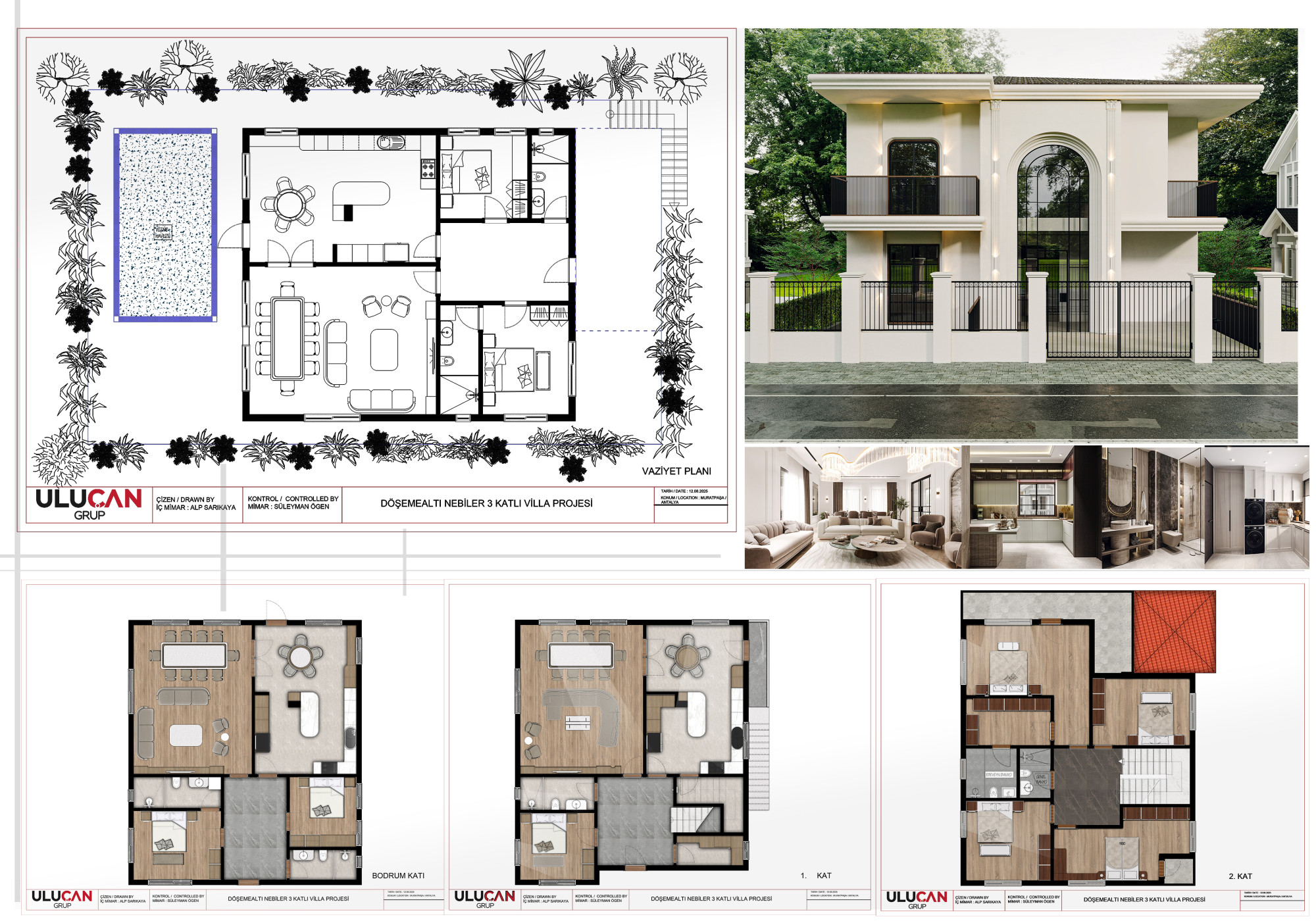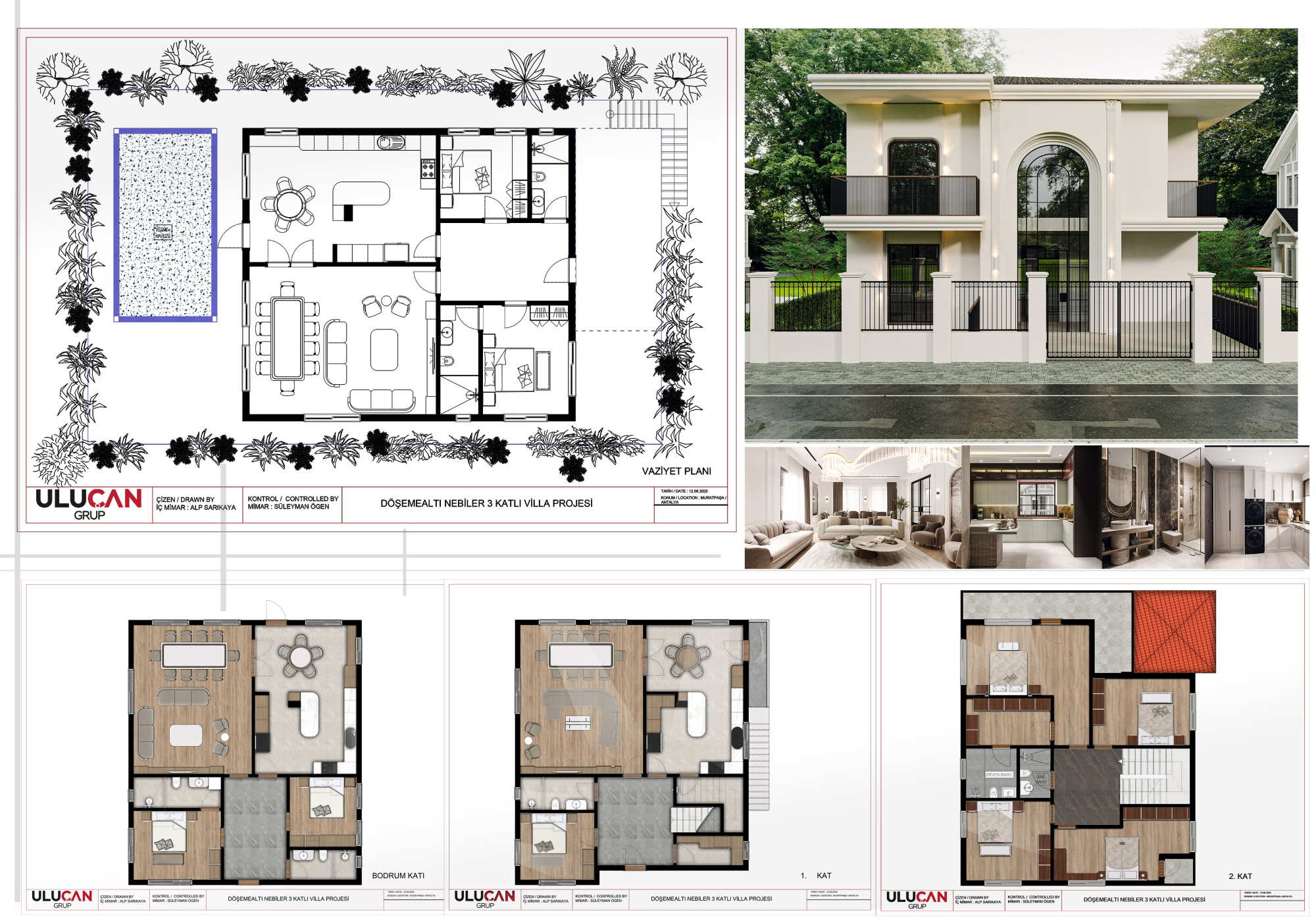
- Year: 2025
- Area: 520 m2
- Architects: ULUÇAN GROUP
Located in the serene district of Döşemealtı, Antalya, this three-storey villa project has been designed to combine elegance, functionality, and timeless architectural character.
The design concept features a unique layout: the basement level is planned as a self-contained 2+1 independent residence, while the upper floors are arranged as a spacious duplex home. This dual-functionality offers privacy and flexibility, making it ideal for extended families or multi-generational living.
At the heart of the project lies a striking communal swimming pool, thoughtfully positioned to serve as both a leisure retreat and a visual centerpiece. The villa’s façade distinguishes itself from the surrounding context, standing out with refined classical detailing, softened by the harmony of natural light and balanced proportions. Complementing this, a carefully curated botanical landscape design enriches the setting with layers of greenery, creating a tranquil and inviting atmosphere around the residence.
By merging classical exterior ornamentation with lush landscape diversity, the Döşemealtı Villa Project reflects a vision that goes beyond conventional housing — delivering both aesthetic sophistication and a warm family-oriented living experience.
