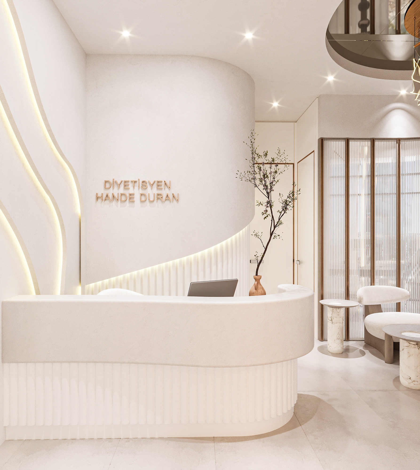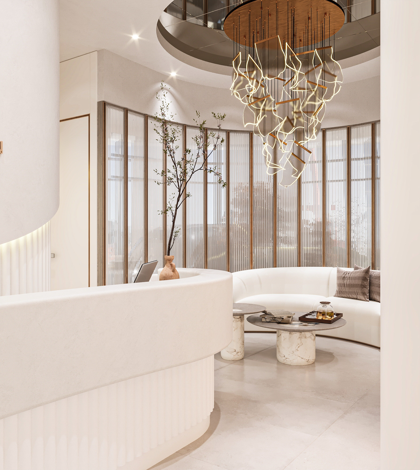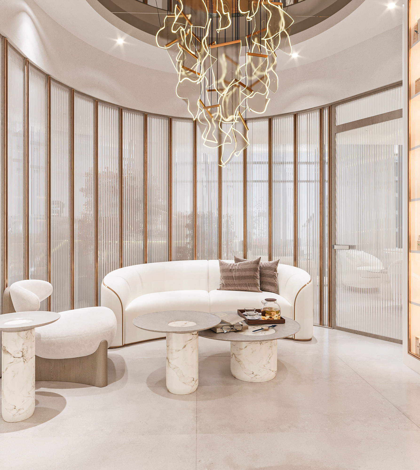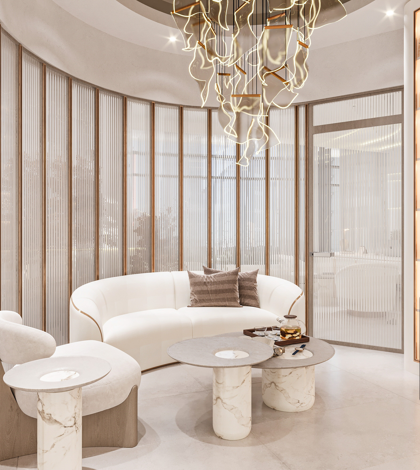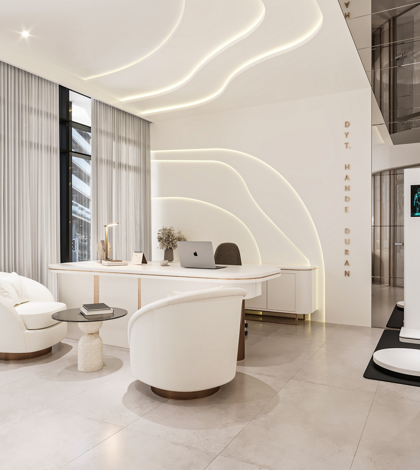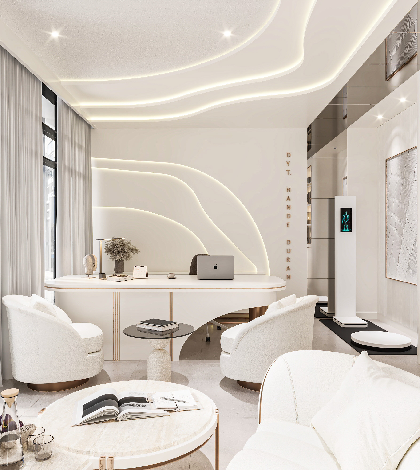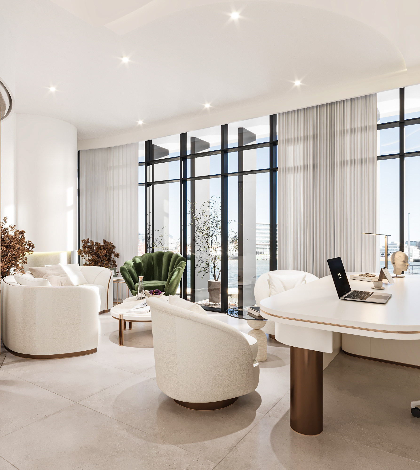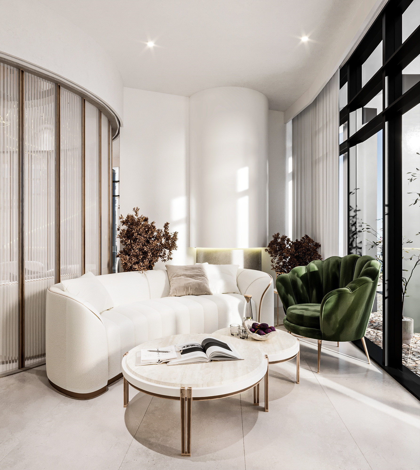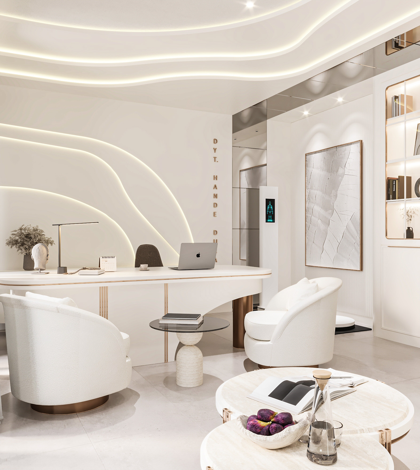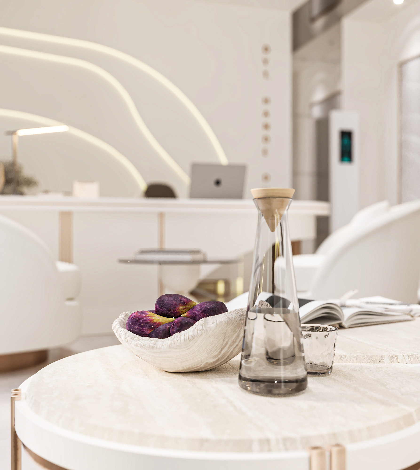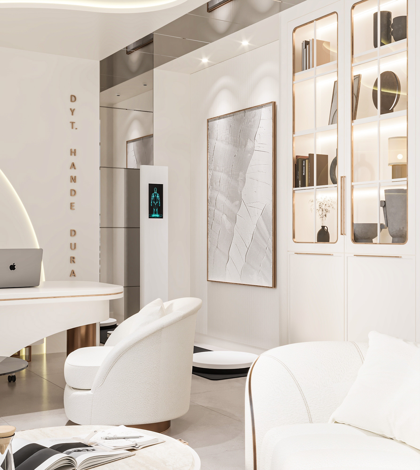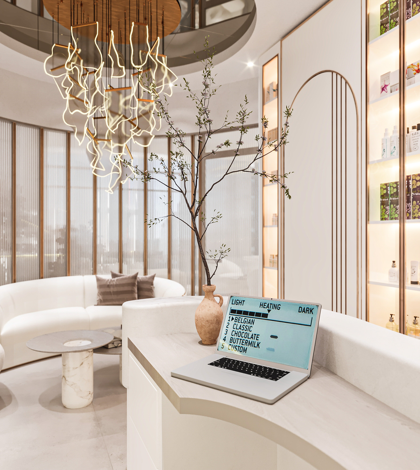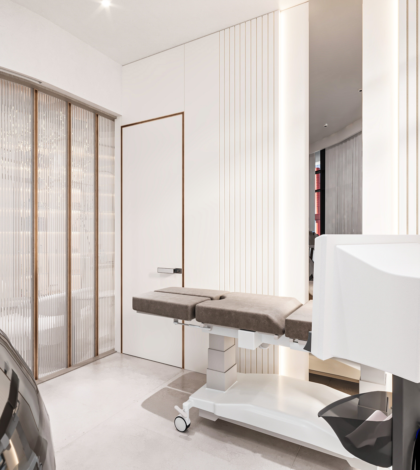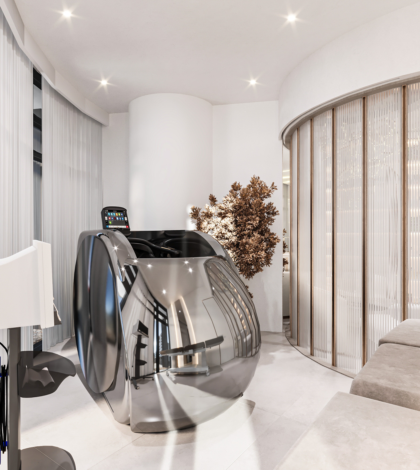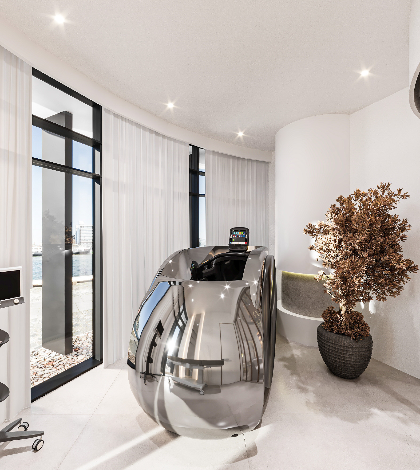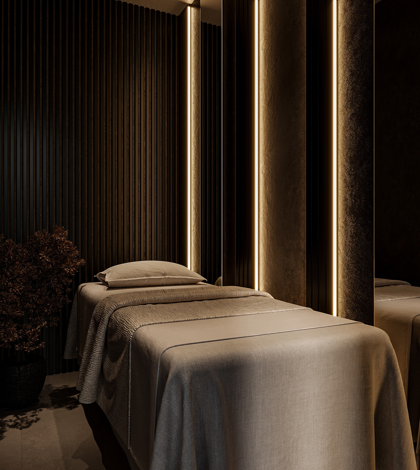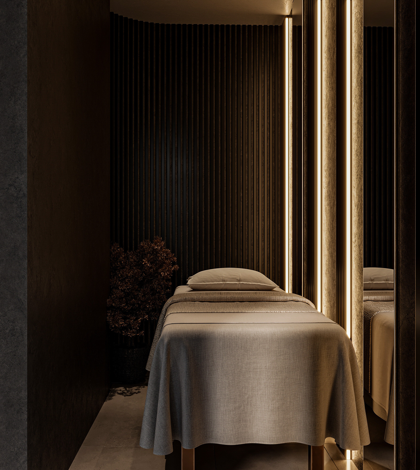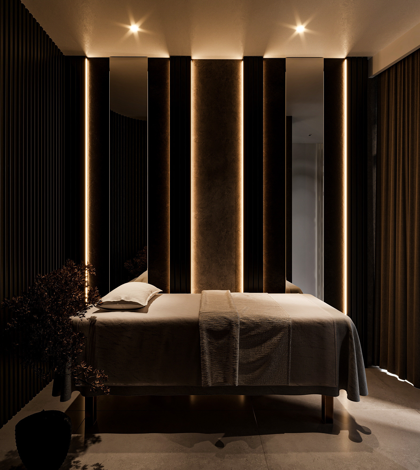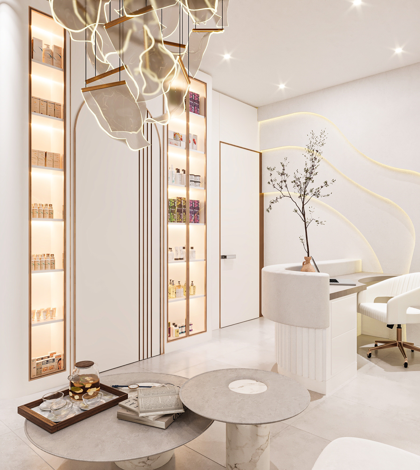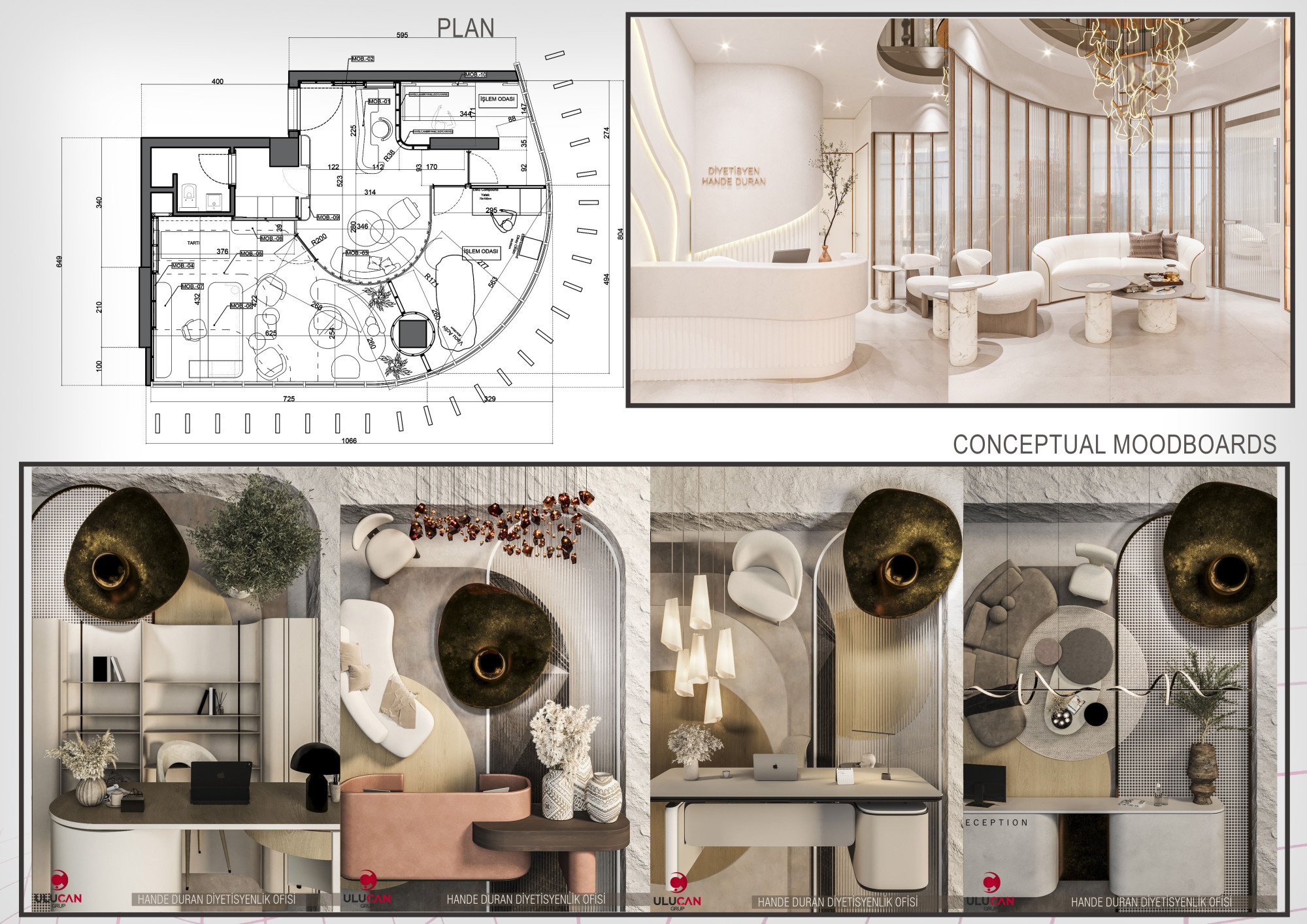
- Year: 2025
- Area: 85 m2
- Architects: ULUÇAN GROUP
Located in the heart of Lara, Muratpaşa, Antalya, this 85 m² dietitian clinic redefines the concept of wellness spaces within a newly completed residential development. Originally designed as a 1+0 layout, the project was carefully reconfigured to include two treatment rooms, an executive office, and a welcoming reception area — all crafted to serve both functionality and aesthetic comfort.
The defining element of the design is the use of ribbed glass partitions, allowing daylight to filter through while maintaining an atmosphere of discretion. This subtle play of transparency and privacy ensures that patients and practitioners experience both openness and intimacy.
Mechanical ventilation and electrical systems were redesigned to align with the clinic’s new functions, while a bright and neutral color palette amplifies the sense of spaciousness. The result is a contemporary, calming environment where natural light is celebrated, wellness is prioritized, and design serves as a silent partner in care.
