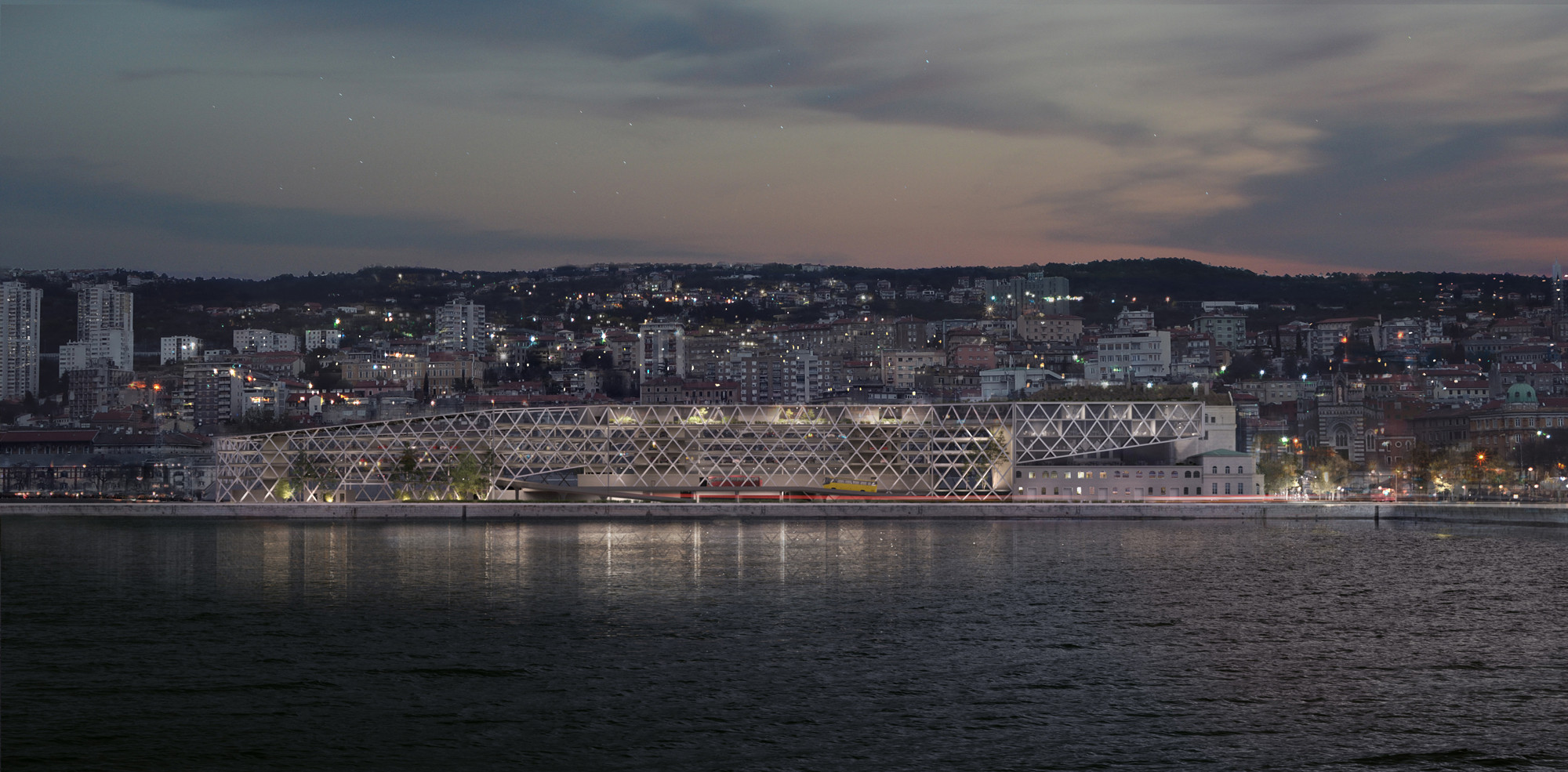
- Location: Rijeka, Primorje-Gorski Kotar County, Croatia
- Year: 2008
- Area: 55246 m2
- Architects: 3LHD
This significant infrastructure project, situated between the railway station and the maritime passenger terminal, integrates roads, ramps, viaducts, and pedestrian corridors on multiple levels. Upon completion of the project, the passenger waterfront in the city center will become a car-free zone, allowing for the creation of a promenade that every coastal city on the Adriatic deserves.
This project not only brings hope for the urban revitalization of Rijeka, but it also protects the city center from cars and transit traffic, making it entirely pedestrian, as is the case in most European cities.
The terminal is located in a part of the port of Rijeka which has always been closed to the public, between the railway stations, freight terminals and the passenger ferry. One of the determining design factors is the difference in scale between the port warehouses on one side and the city blocks on the other.
The new terminal building, with a length of 225 meters, evokes the massiveness of a warehouse, while urban blocks determine the height dimensions and divide the structure into zones - blocks with atriums.
The area around the new terminal is surrounded by various types of traffic - railway, freight, port, road, and pedestrian, so the new building infrastructure has become an urban strategy, much more than just architecture. Inside the building, there is a bus terminal with 14 platforms, 6 bus parking lots, a public garage for over 800 vehicles, a shopping center with accompanying hospitality and commercial facilities on the ground floor, as well as business and public facilities on higher floors.
Pedestrian access points are provided from Krešimirova street, newly designed Žabica square and the prolonged Riva street, and they are all connected at the street level of the building, from which they move on higher levels. An accessible and quality pedestrian island of the bus terminal was created through the design process, with access to all of the platforms and no overlapping with the vehicular traffic.
The construction and the facade are made of steel and a kind of a tribute to port cranes and constructions. They also allow a greater construction span and a better design of spaces.










