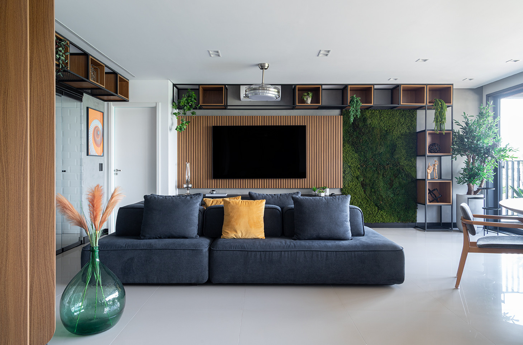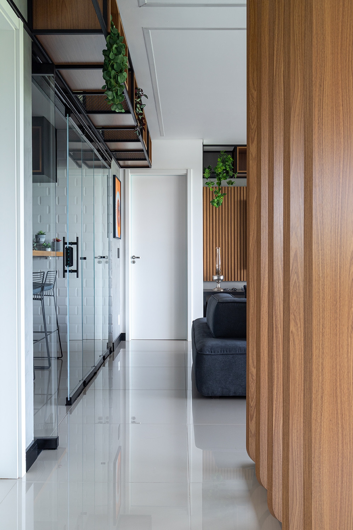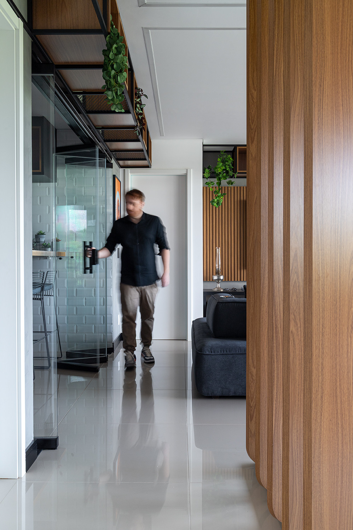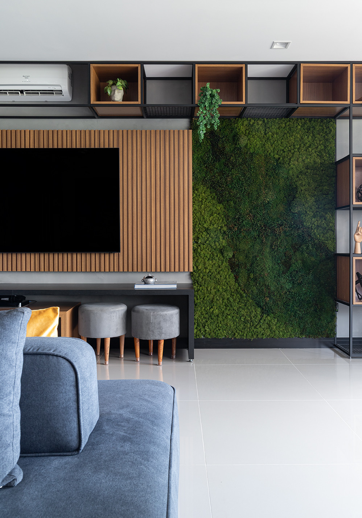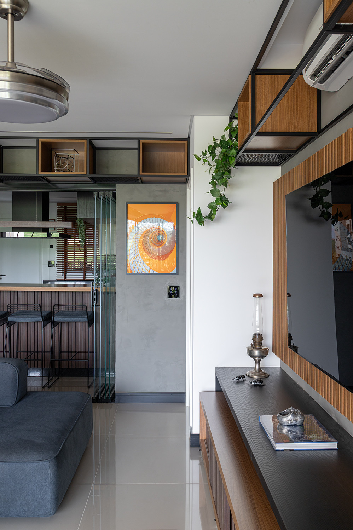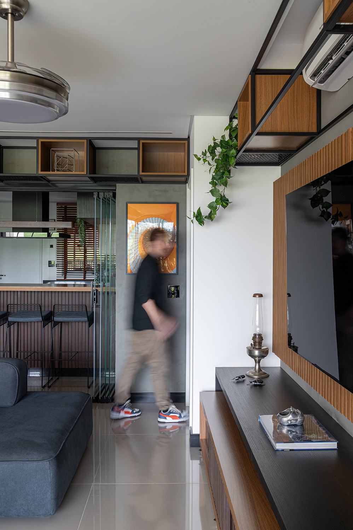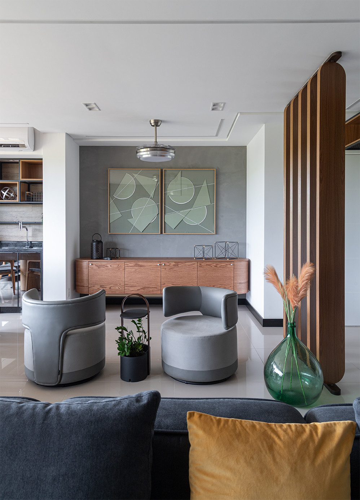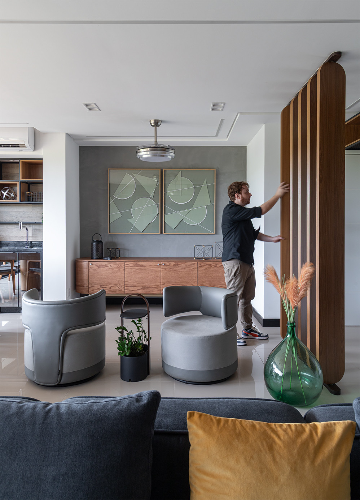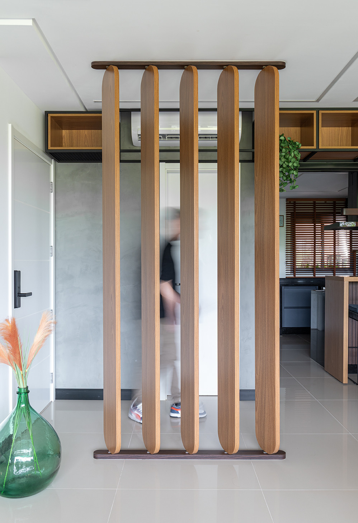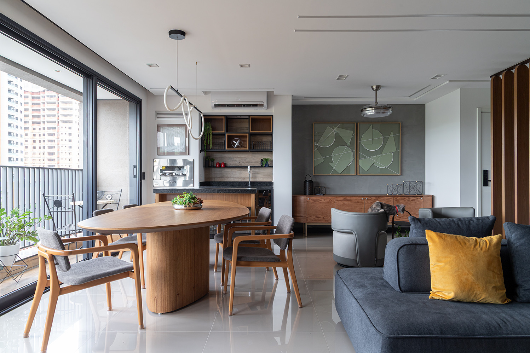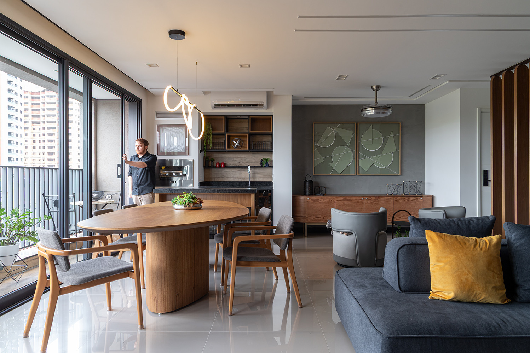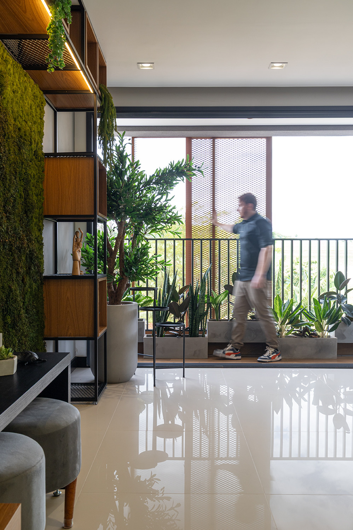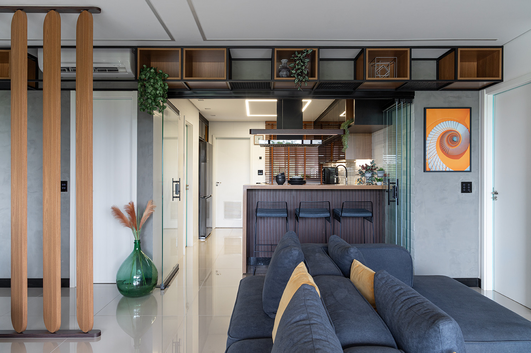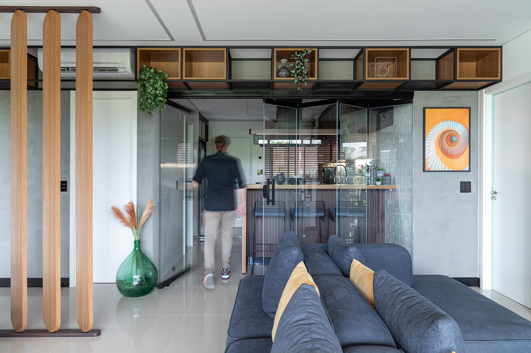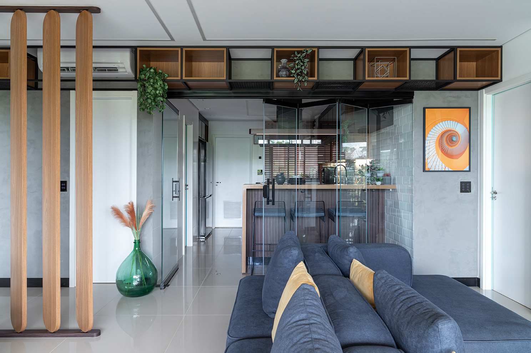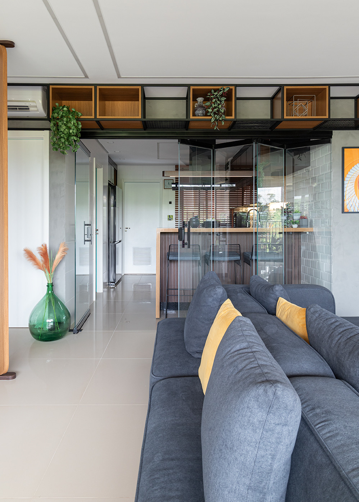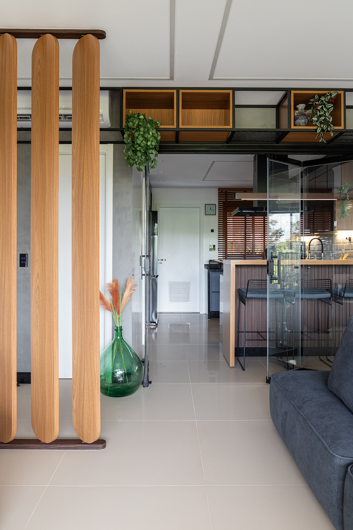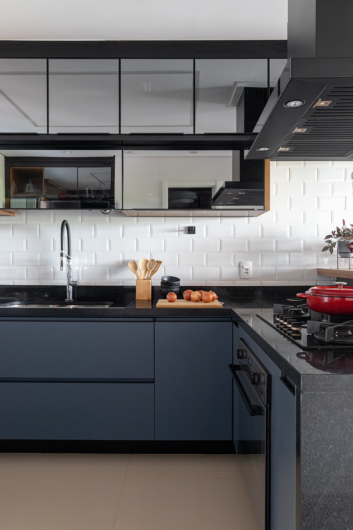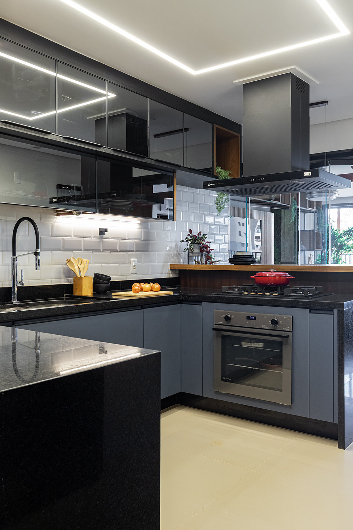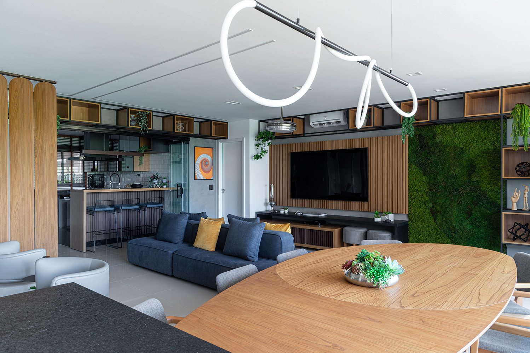
- Year: 2024
- Area: 159 m2
- Client: Private
- Architects: Dan Medeiros Arq + Art
Description:
Project for a private couple who wished to renovate and furnish an entire apartment in one of the city’s most upscale areas, considering everything from custom cabinetry and fine detailing. The brief emphasized the need for spatial flexibility, allowing sliding doors to open and close to integrate different areas. Additionally, the design incorporated metalwork and modular furniture to adapt to the apartment’s layout, as well as dedicated spaces for plants and natural arrangements.
Responsibilities:
-Autonomous project for private client-Responsible for research, concept and project development
-Produced all drawings and images presented here
-This project features three suites, each with a walk-in closet, private bathroom, and bedroom. The open-plan living, dining, and TV area seamlessly integrates with an American-style kitchen, which can be opened or closed as needed. A laundry area and pantry provide practicality. Customised lighting design and full home automation integration ensure both functionality and modern comfort.
-Softwares used: Autocad, Sketch-Up and Redraw
-Estimated construction cost: AUD $500,000
