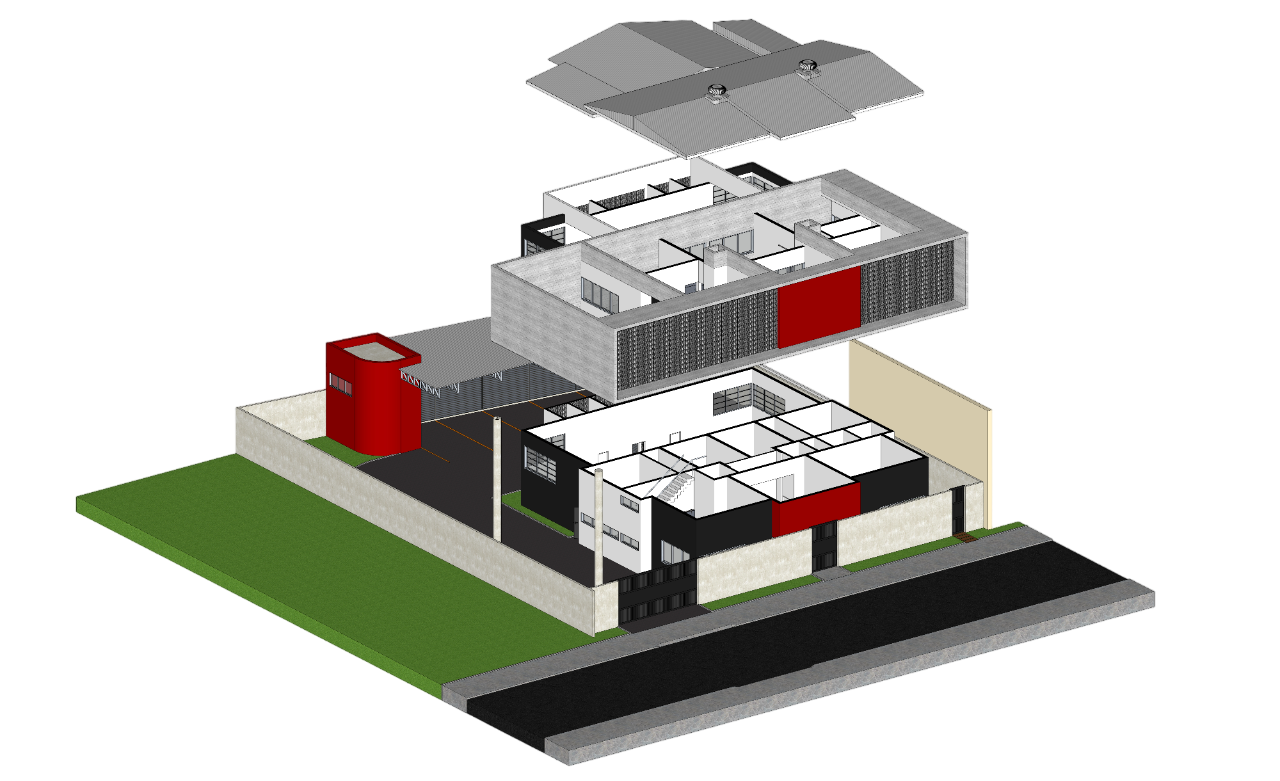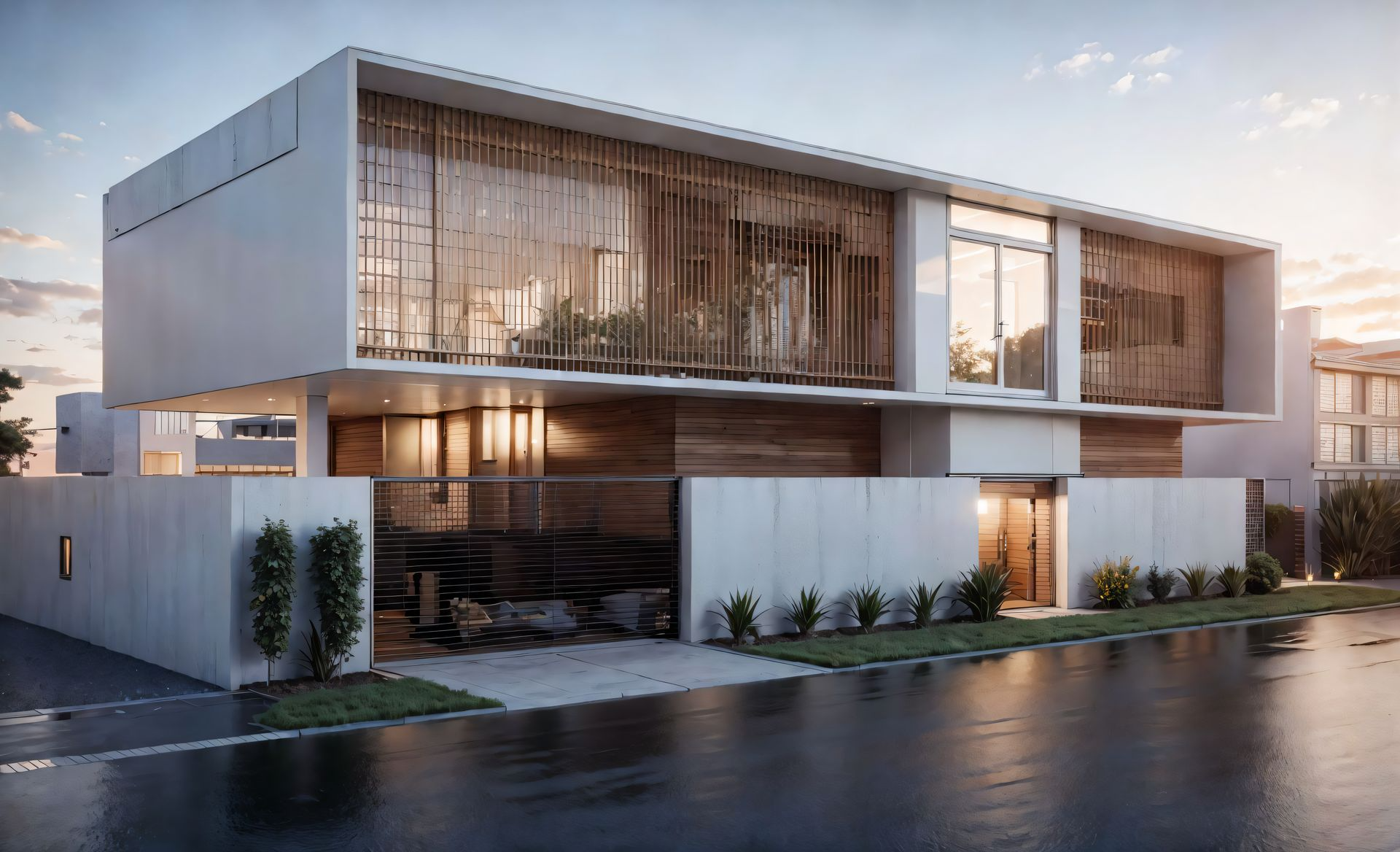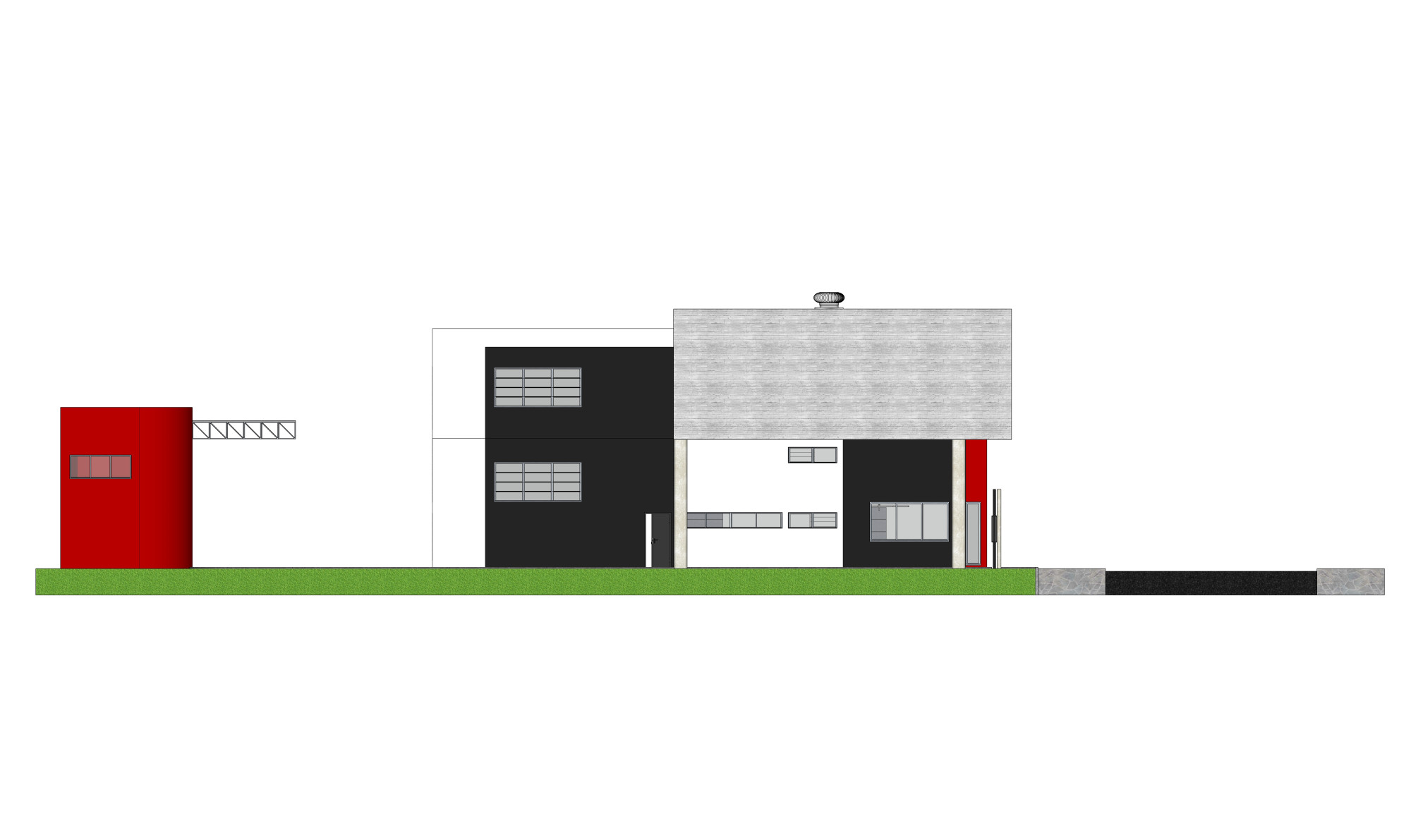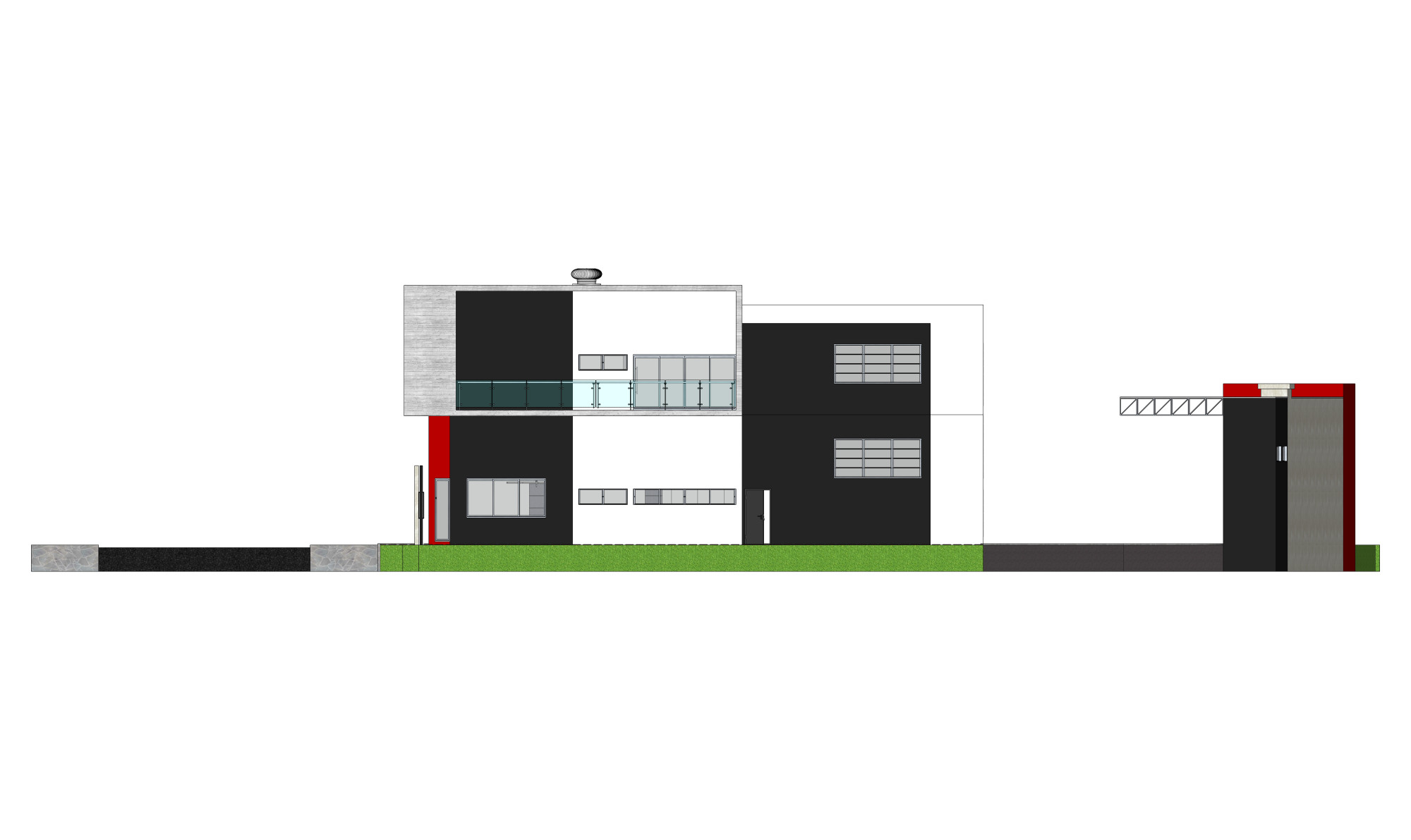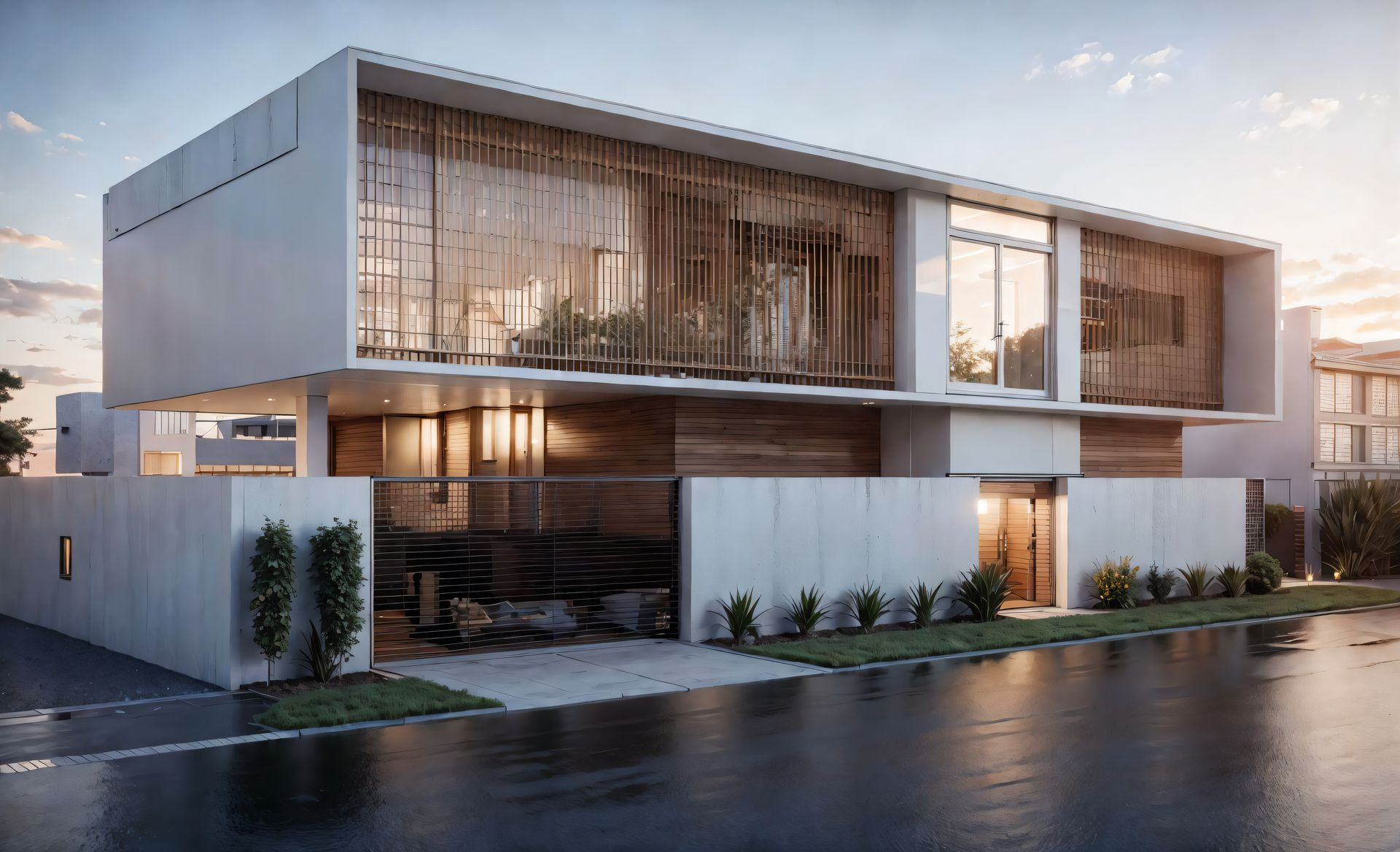
- Year: 2021
- Area: 564 m2
- Client: Private
- Architects: Dan Medeiros Arq + Art
Description:
Project for a company named Serdiesel: Serrana Diesel Injection Pumps. The primary requirement from the project investors was to organize a corporate space that includes meeting rooms, offices, and support areas, as well as laboratory spaces utilized by employees for the maintenance and development of parts for trucks and large vehicles. Additionally, the project features an open area designed for the maintenance and circulation of these vehicles, equipped with all the necessary facilities to provide comprehensive support and service.
Responsibilities:
-Autonomous project for private client
-Responsible for research, concept and project development
-Produced all drawings and images presented here-Proposal for a new building constructed from scratch
-Includes office areas, meeting rooms, reception, waiting room, men’s, women’s and accessible bathrooms, parts stock, kitchen, pantry, circulation and maneuvering areas, maintenance laboratories, scoring room, main office room and dormitory.
-Softwares used: Autocad, Sketch-Up and Redraw-Estimated construction cost: AUD $3,000,000
