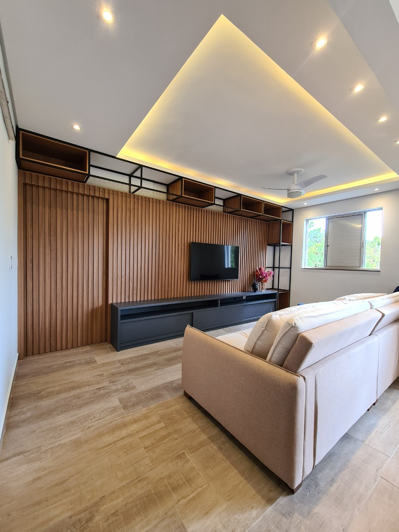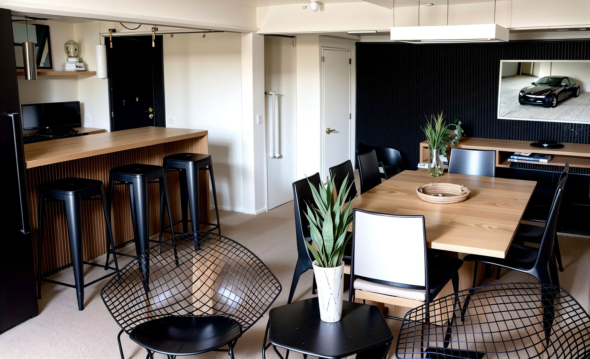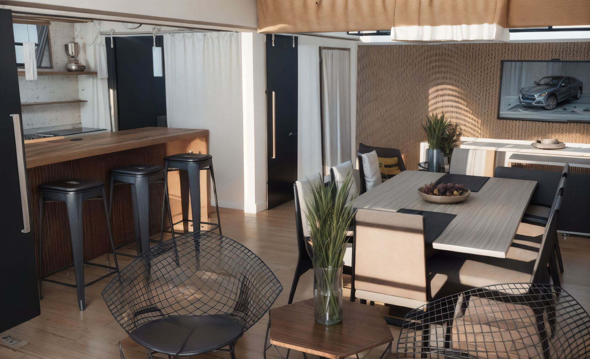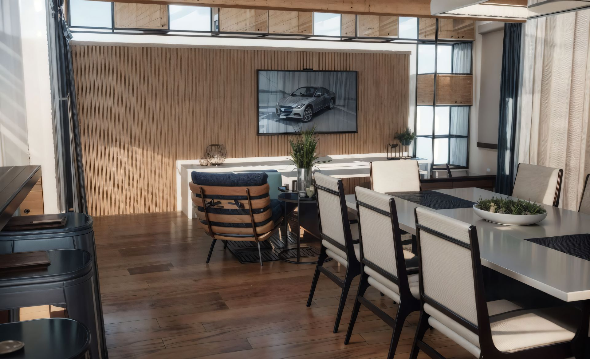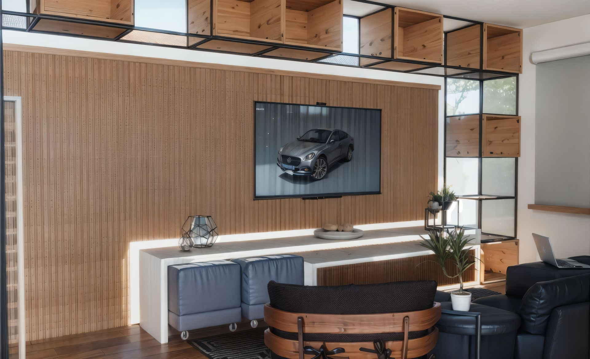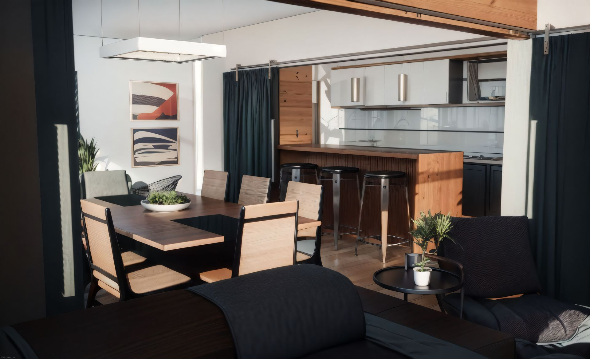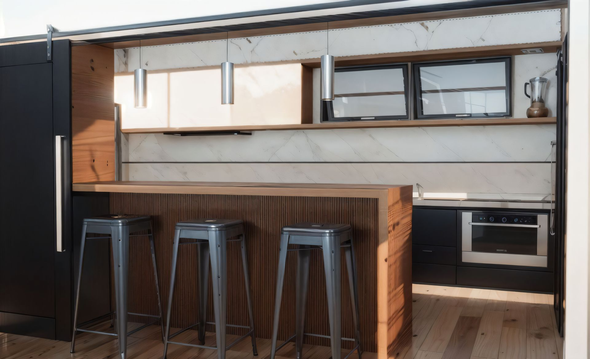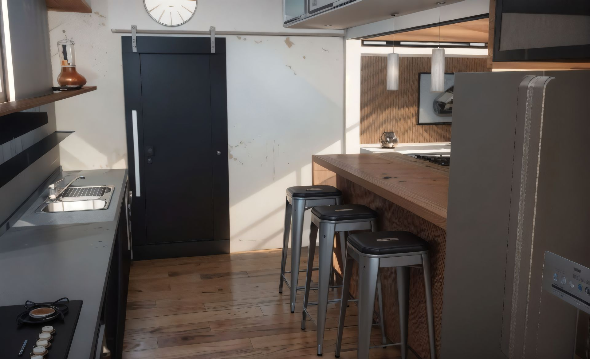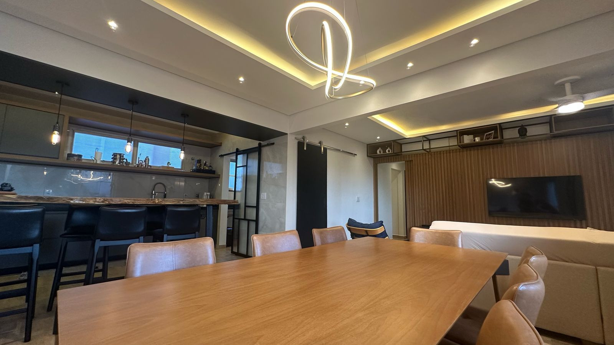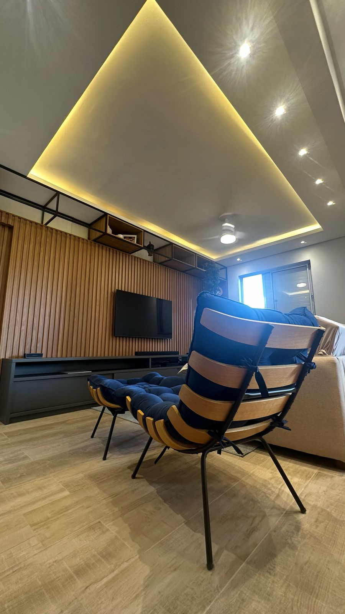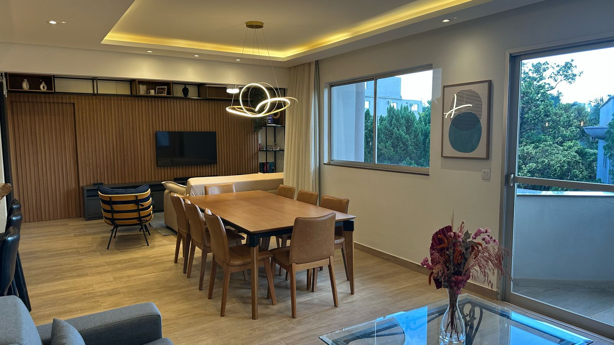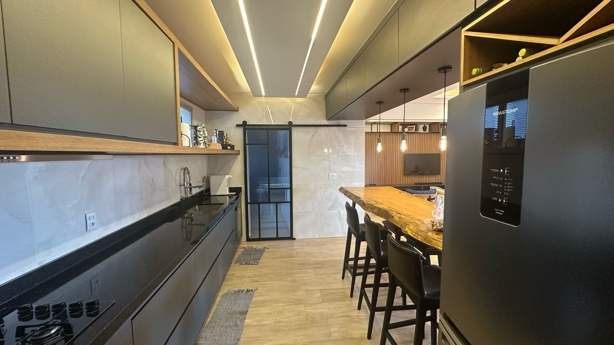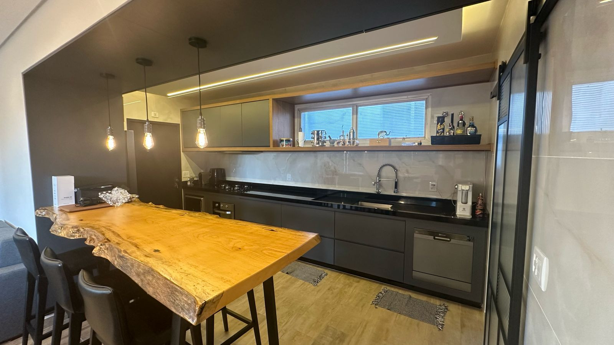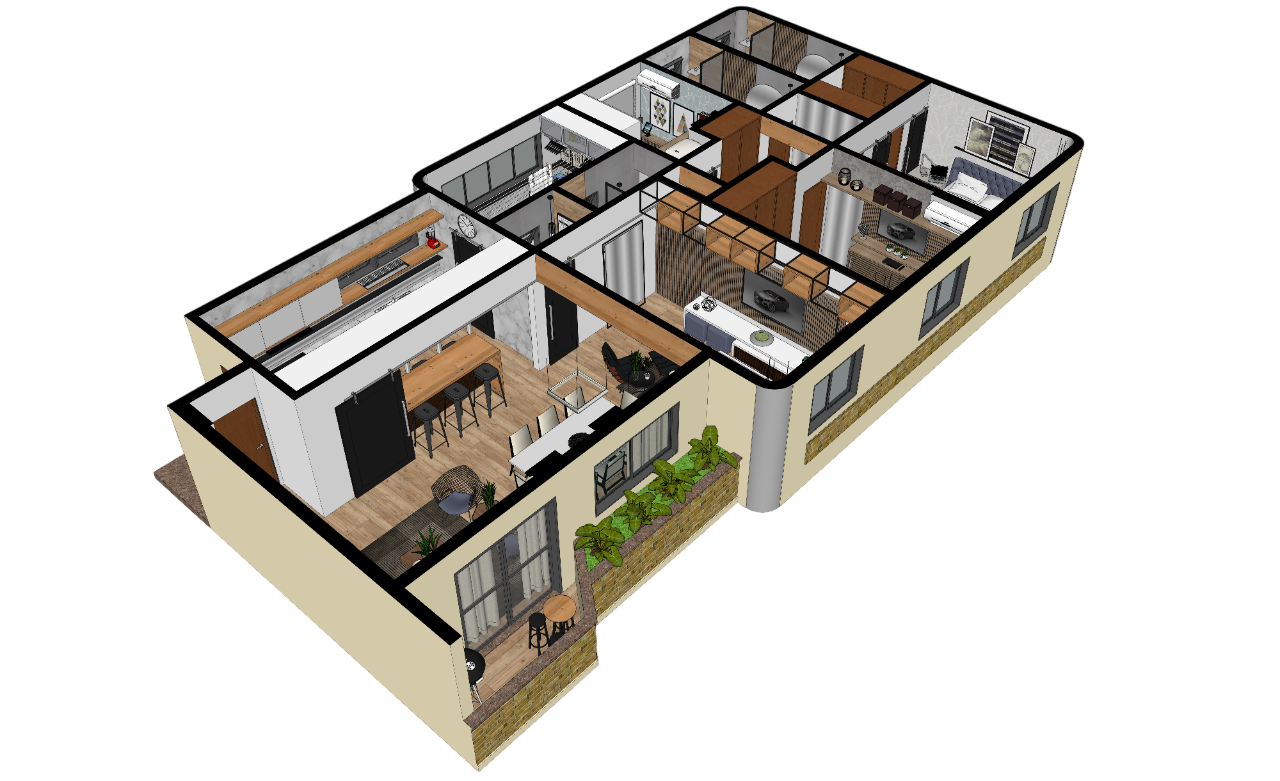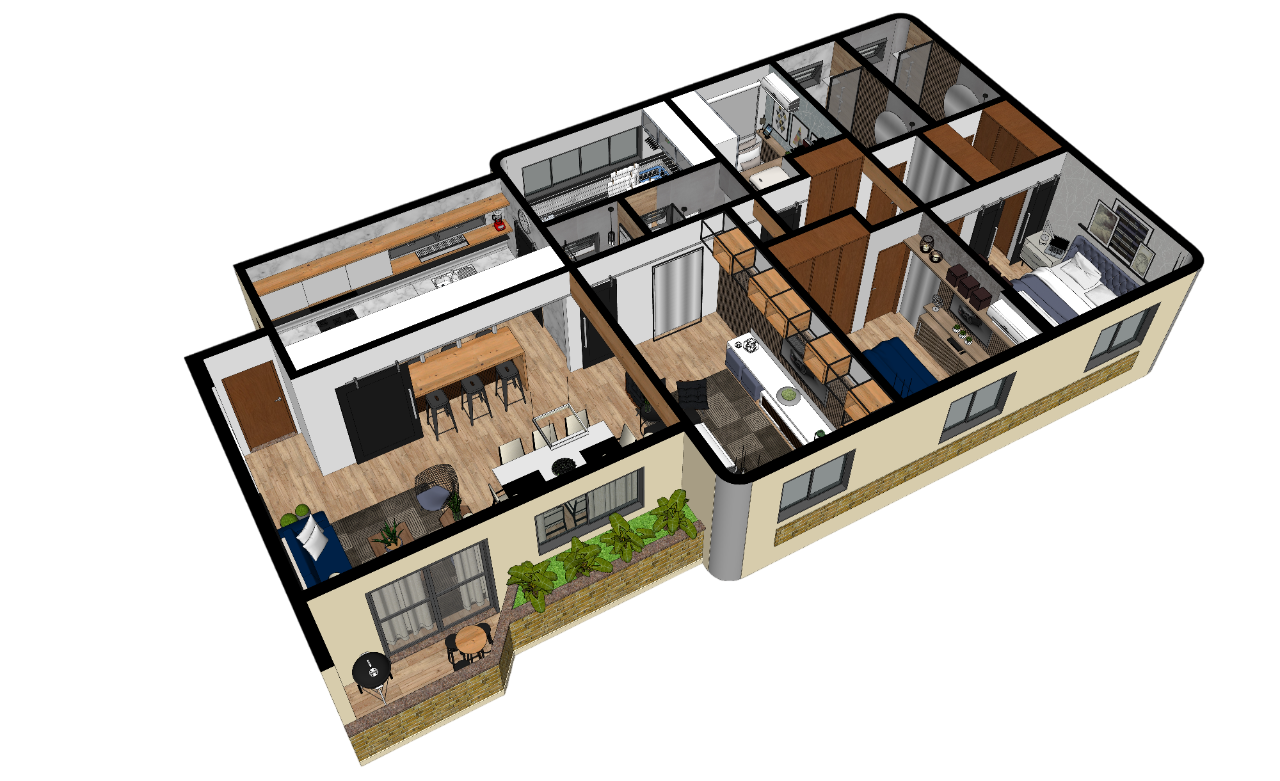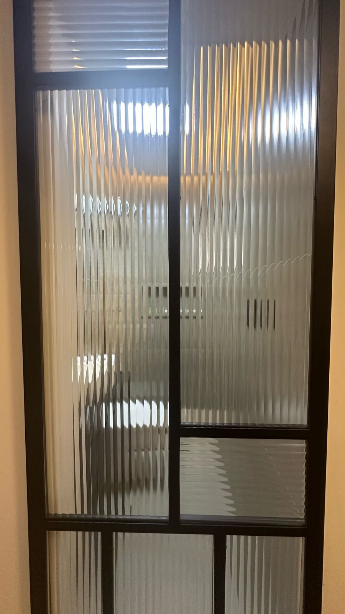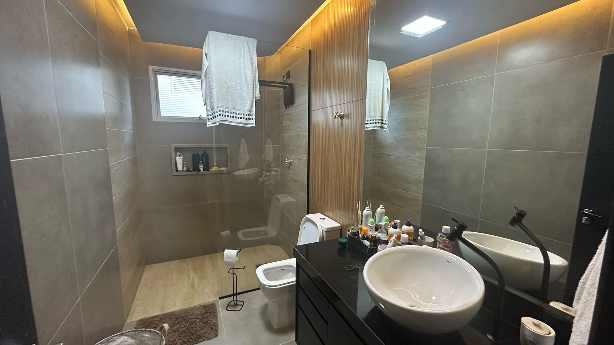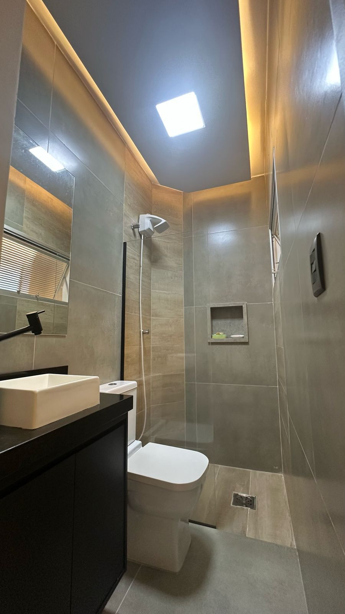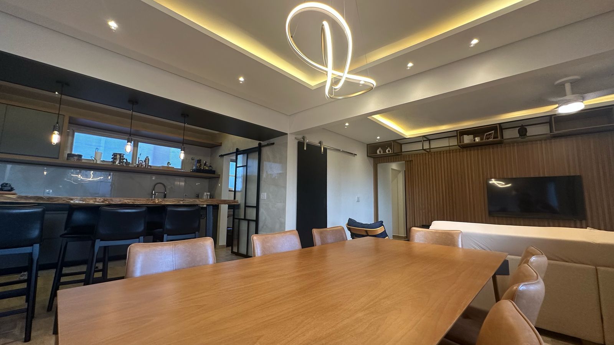
- Year: 2020
- Area: 125 m2
- Client: Private
- Architects: Dan Medeiros Arq + Art
Description:
Project for a private client involving the complete renovation of an apartment. Walls were demolished to create a more open layout, with sliding doors designed to expand or reduce spaces as needed. Flexibility and spatial integration were central to the design brief, resulting in a design that seamlessly connects different areas. The use of white and wood as the primary tones enhances the sense of cohesion while fulfilling the project’s core objectives.
Responsibilities:
-Autonomous project for private client-Responsible for research, concept and project development
-Produced all drawings and images presented here-This project includes two suites, each with a walk-in closet, private bathroom, and bedroom, as well as a dedicated office space. The open-plan living, dining, and TV area seamlessly integrates with a spacious American-style kitchen, which can be opened or closed as needed. Additional features include a balcony, toilet, laundry area, and pantry, ensuring both functionality and comfort.
-Softwares used: Autocad, Sketch-Up and Redraw
-Estimated construction cost: AUD $600,000
