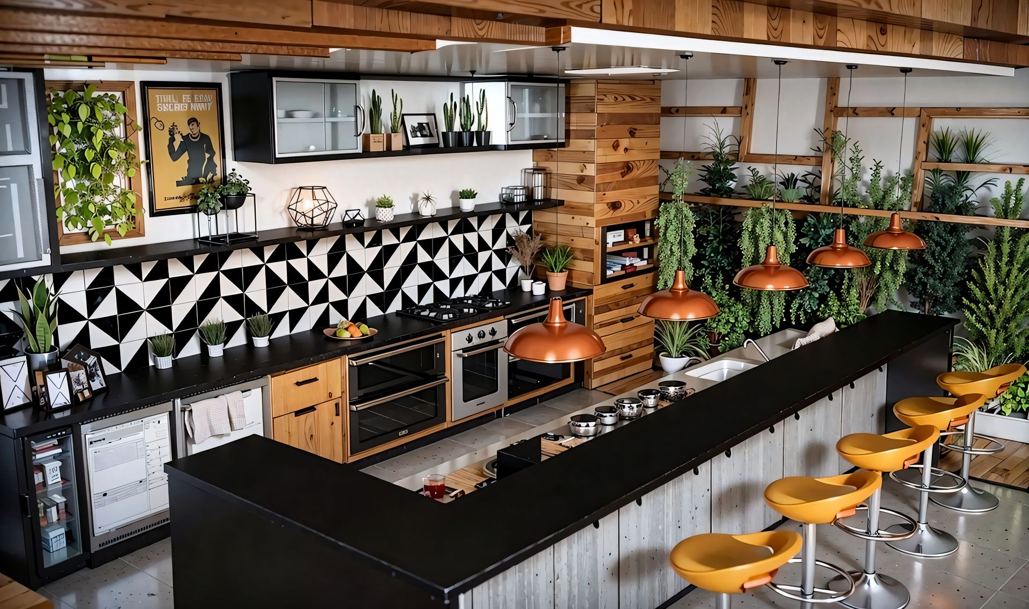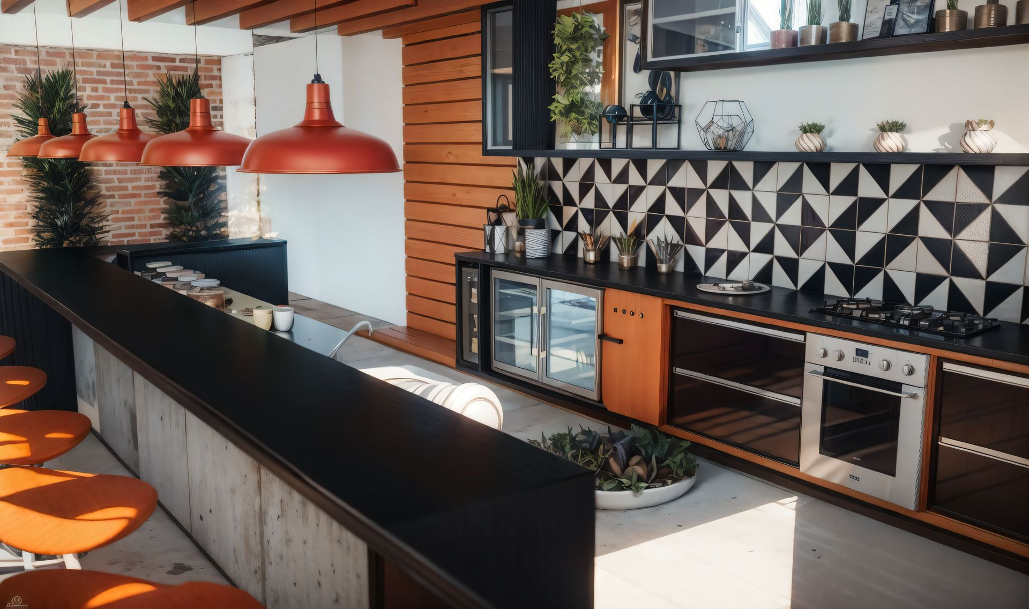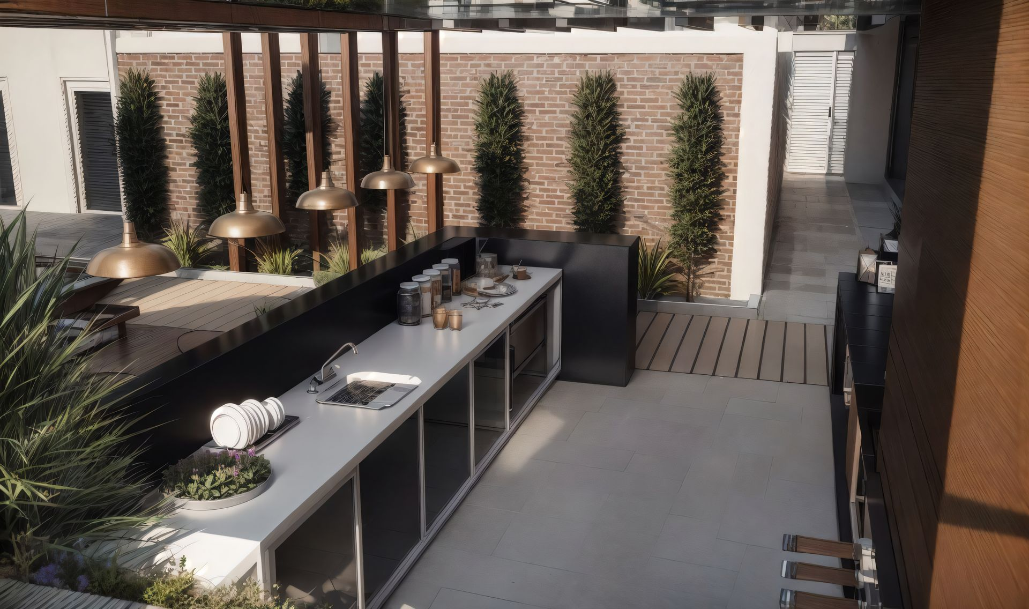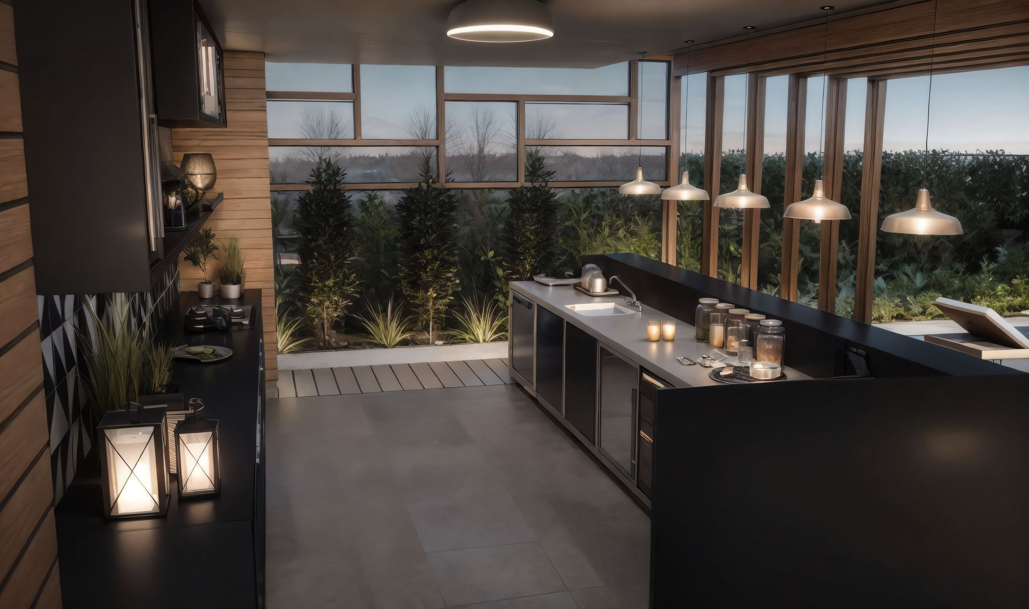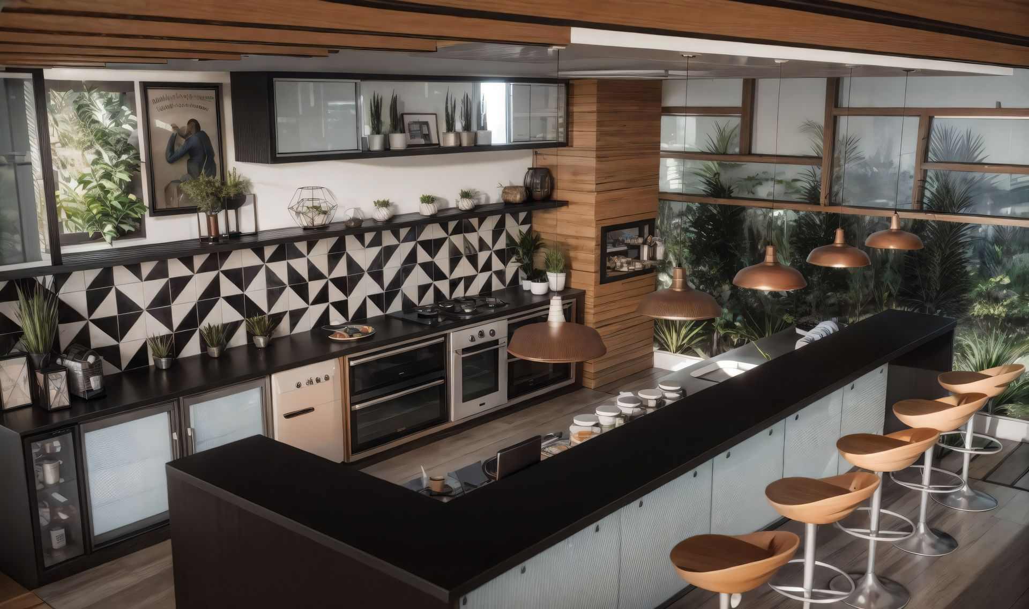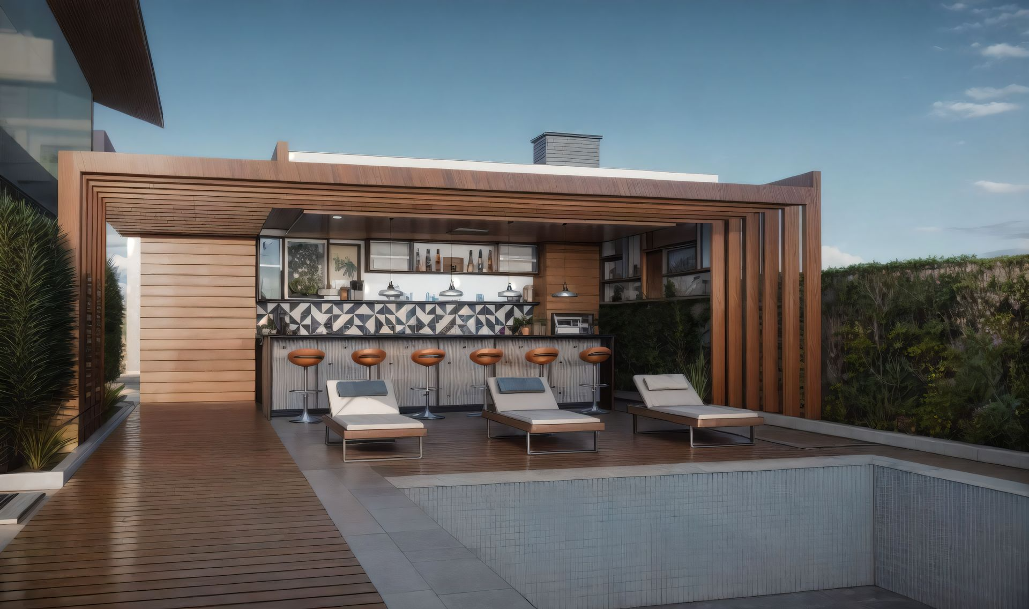
- Year: 2019
- Area: 82 m2
- Client: Private
- Architects: Dan Medeiros Arq + Art
Description:
Project for a private client focused on the construction and expansion of a gourmet area, including a kitchen, bar, and barbecue space to be integrated with the existing pool. The project also involved revitalizing the area through a complete renovation of finishes, lighting, and a landscaping proposal for the new garden. The design ensures the creation of distinct spaces: a fully shaded area, a semi-shaded area, and a solarium for the placement of sun loungers.
Responsibilities:
-Autonomous project for private client
-Responsible for research, concept and project development
-Produced all drawings and images presented here-Proposal for a new building constructed from scratch
-Includes a kitchen, bar area, barbecue, garden terrace, solarium, circulation deck, pergola for shade and swimming pool.
-Softwares used: Autocad, Sketch-Up and Redraw
-Estimated construction cost: AUD$240,000

