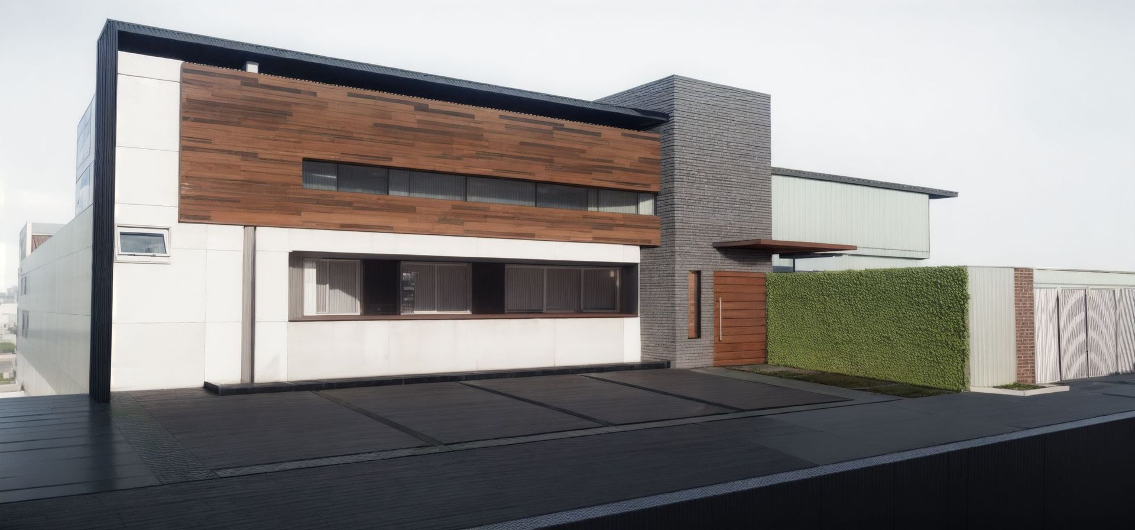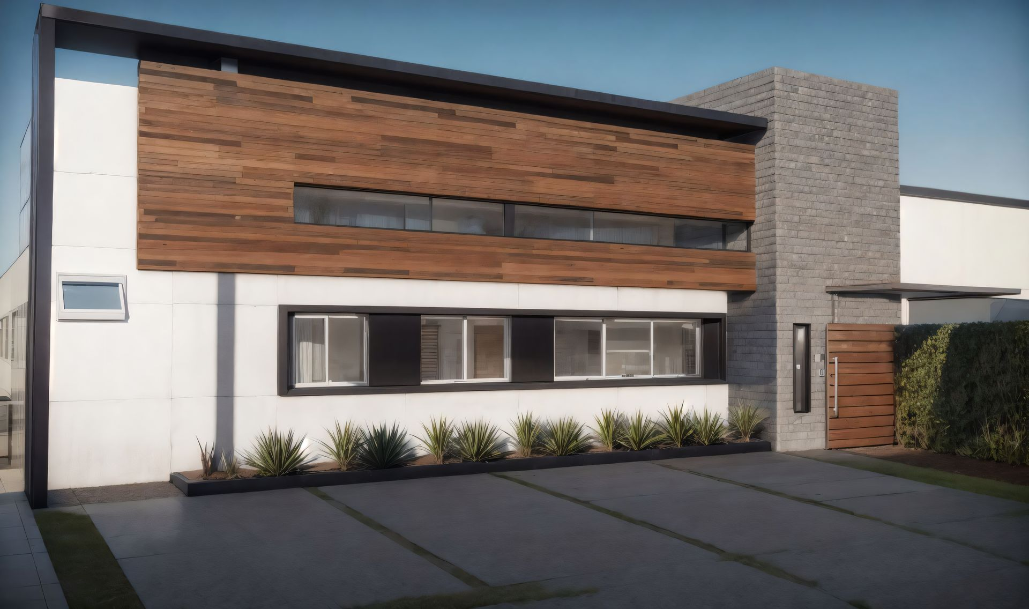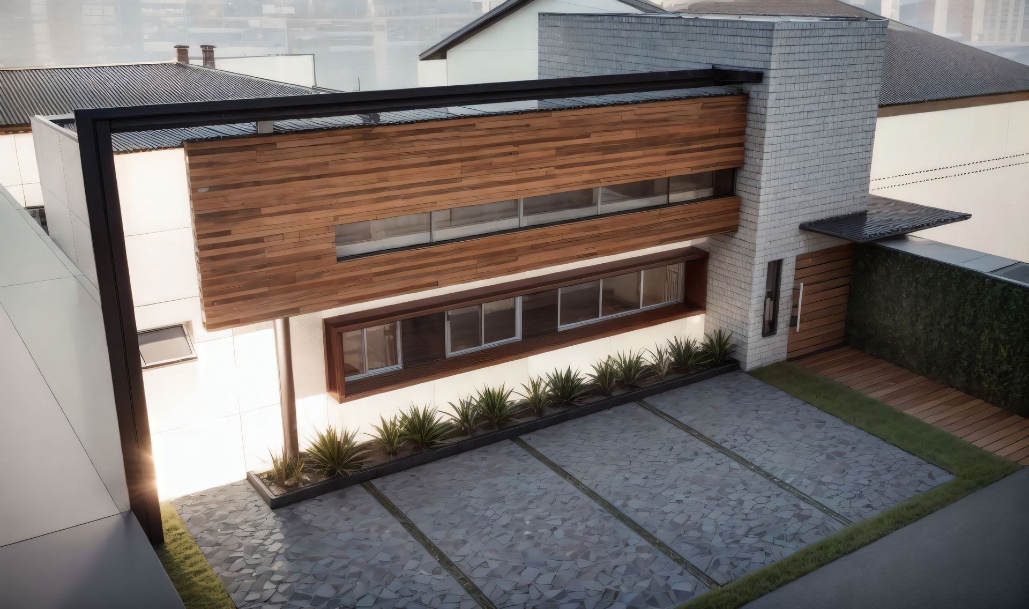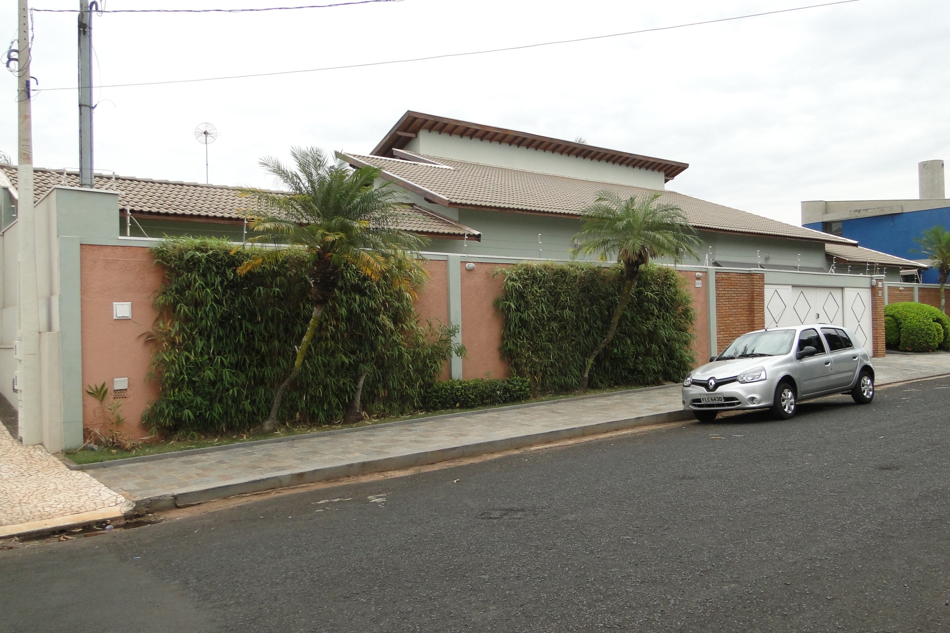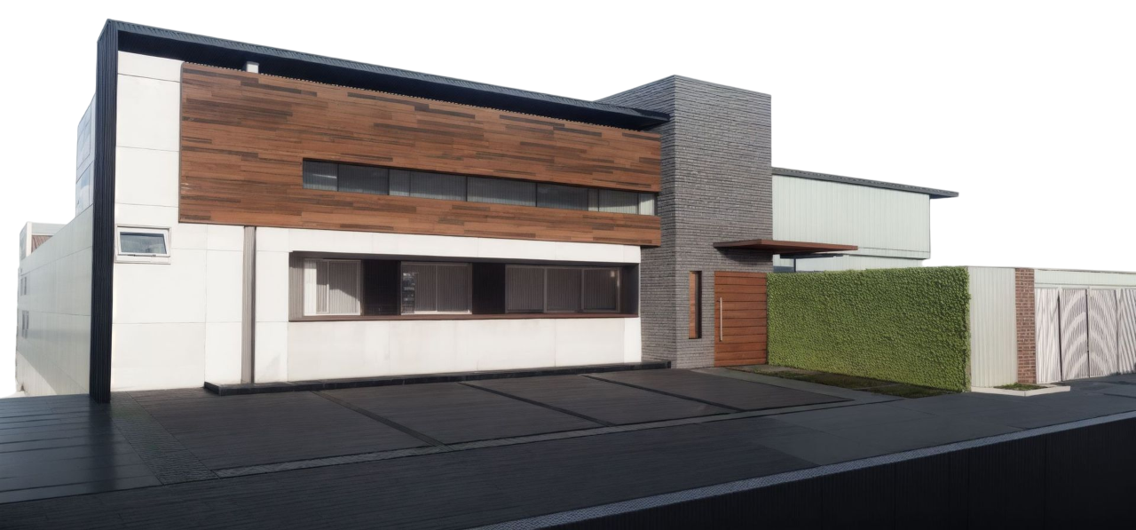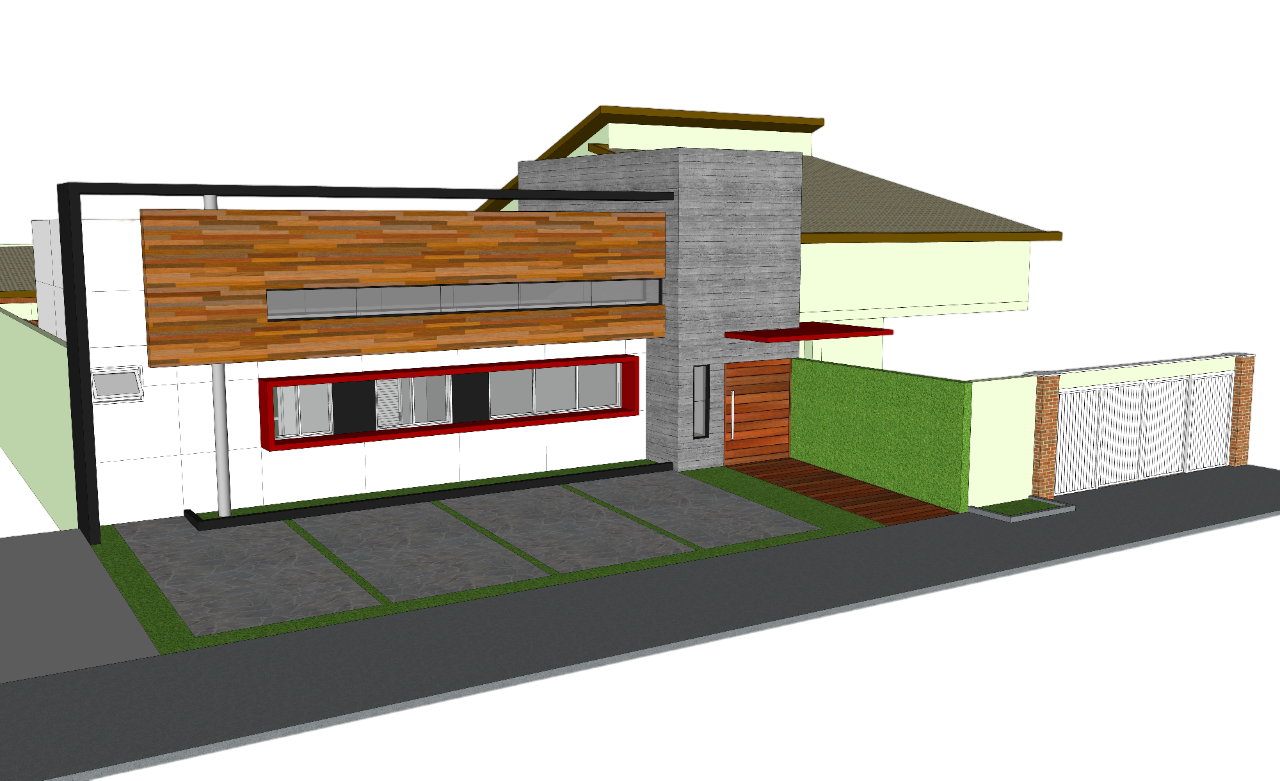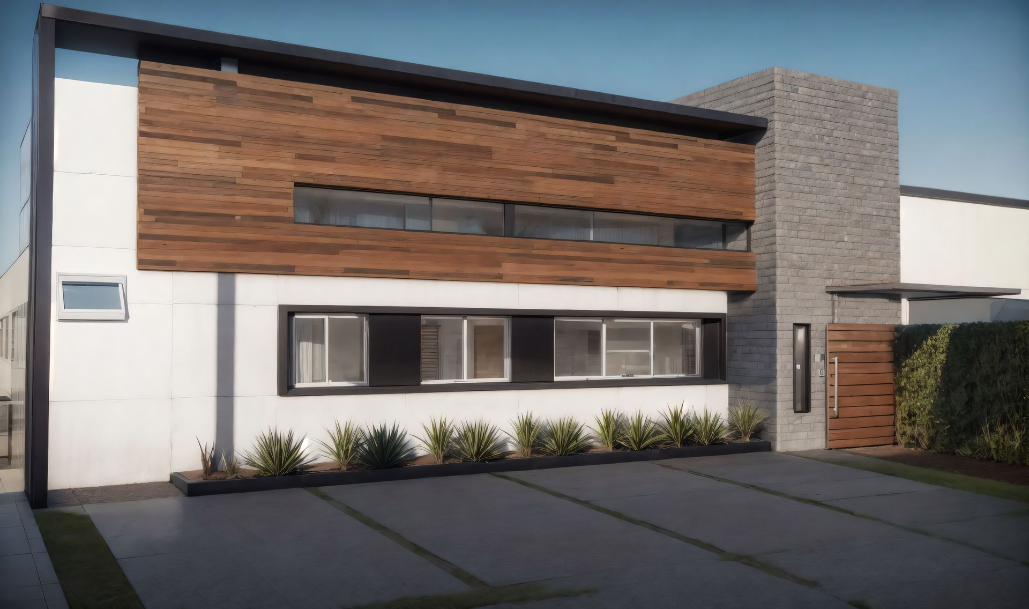
- Year: 2018
- Area: 110 m2
- Client: Private
Description:
Project for a private client, owner of a fashion brand called Alves. This is a residential-to-commercial conversion. The project involves the demolition and reconstruction of a section of the client’s residence to be repurposed for commercial use, incorporating a setback for front parking and an opening to connect with the residence at the rear. Since the store operates by appointment, its storefront is discreet, allowing natural light to enhance its architectural form.
Responsibilities:
-Autonomous project for private client
-Responsible for research, concept and project development-Produced all drawings and images presented here
-Included a front parking lot for four vehicles, a lounge for displays and changing tables, a support area, bathroom and a deck at the back for occasional events.
-Softwares use: Autocad, Sketch-Up and Redraw-Estimated construction cost: AUD $324,000
