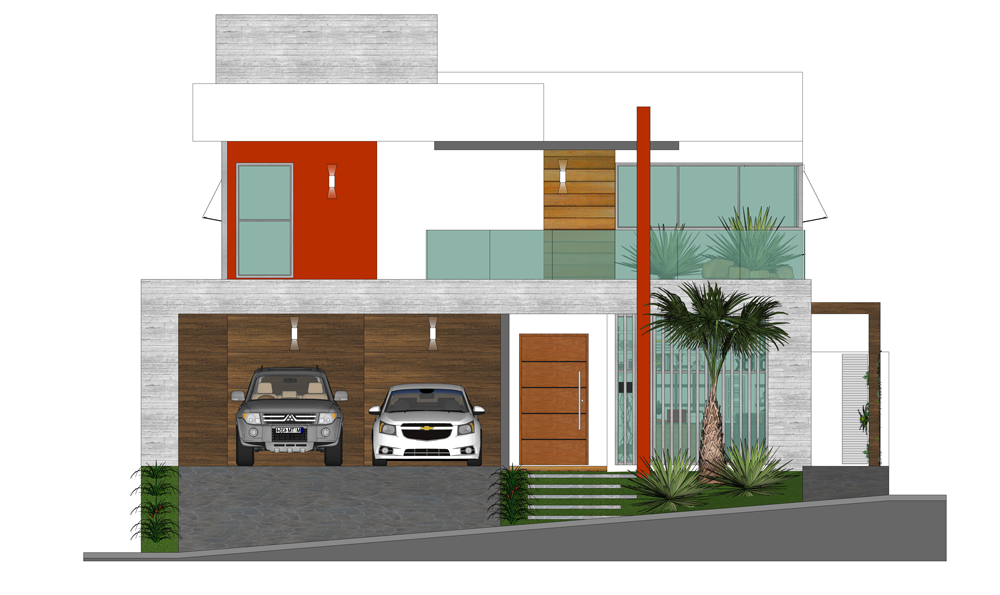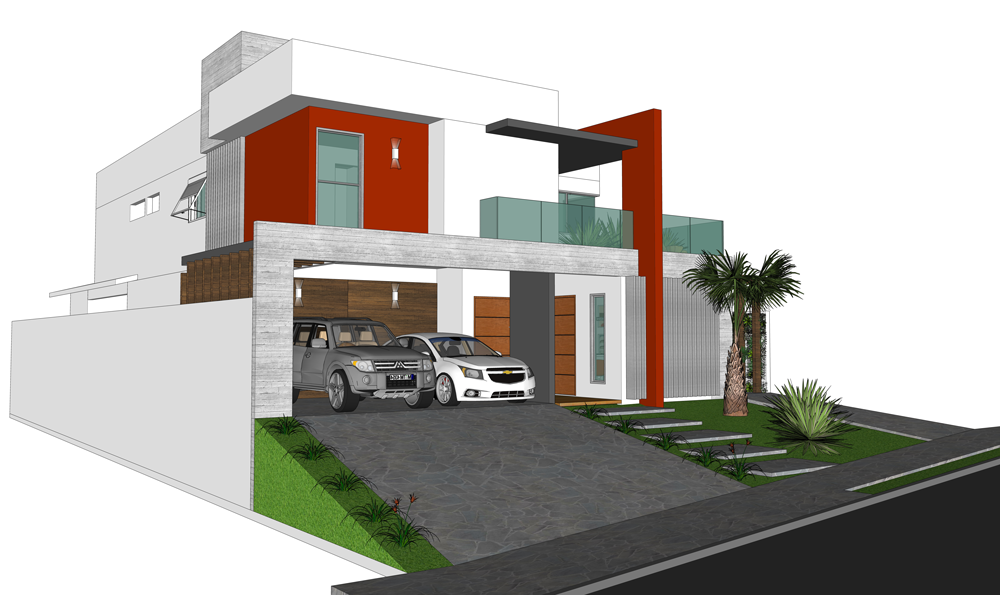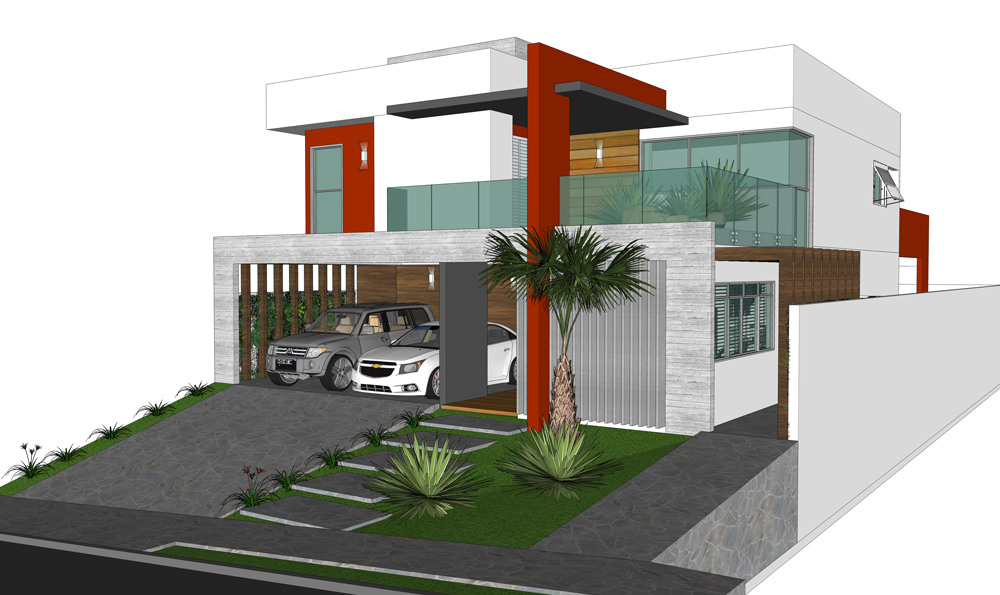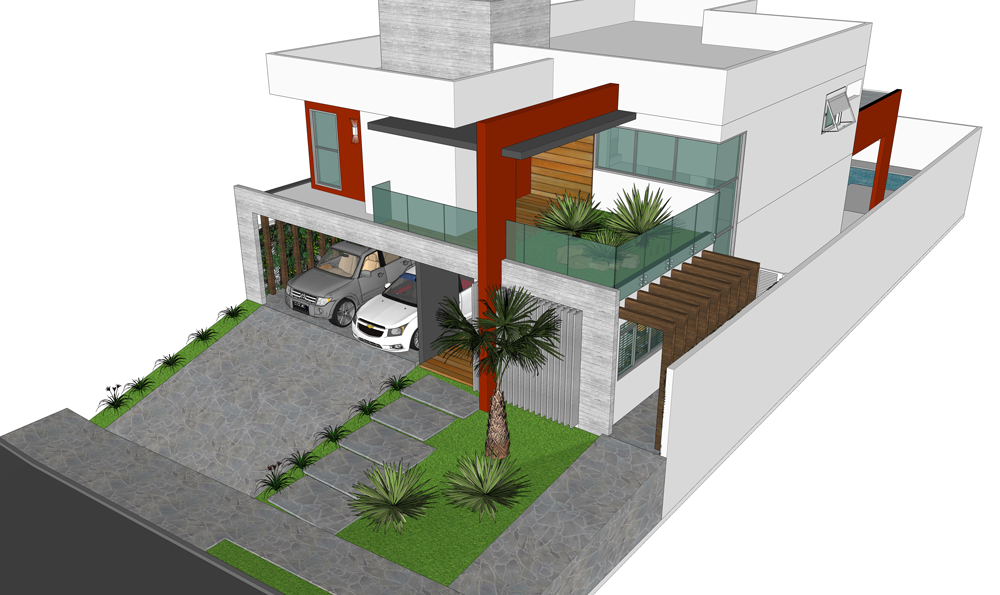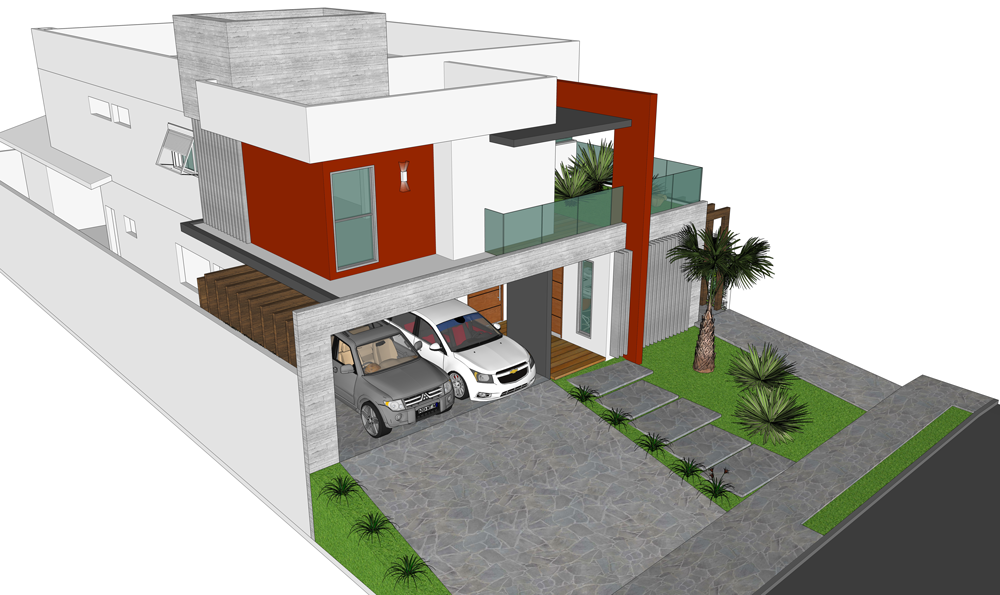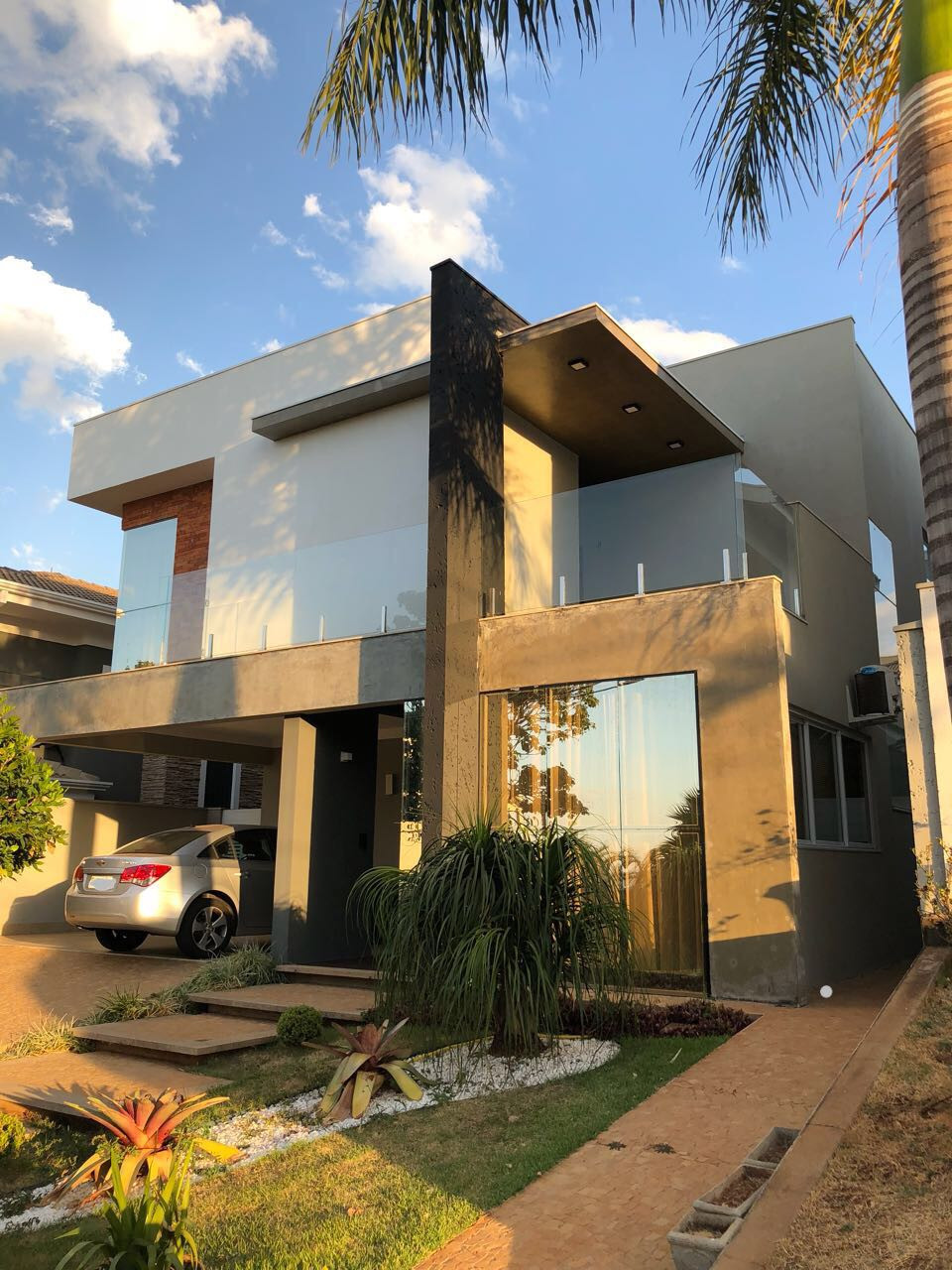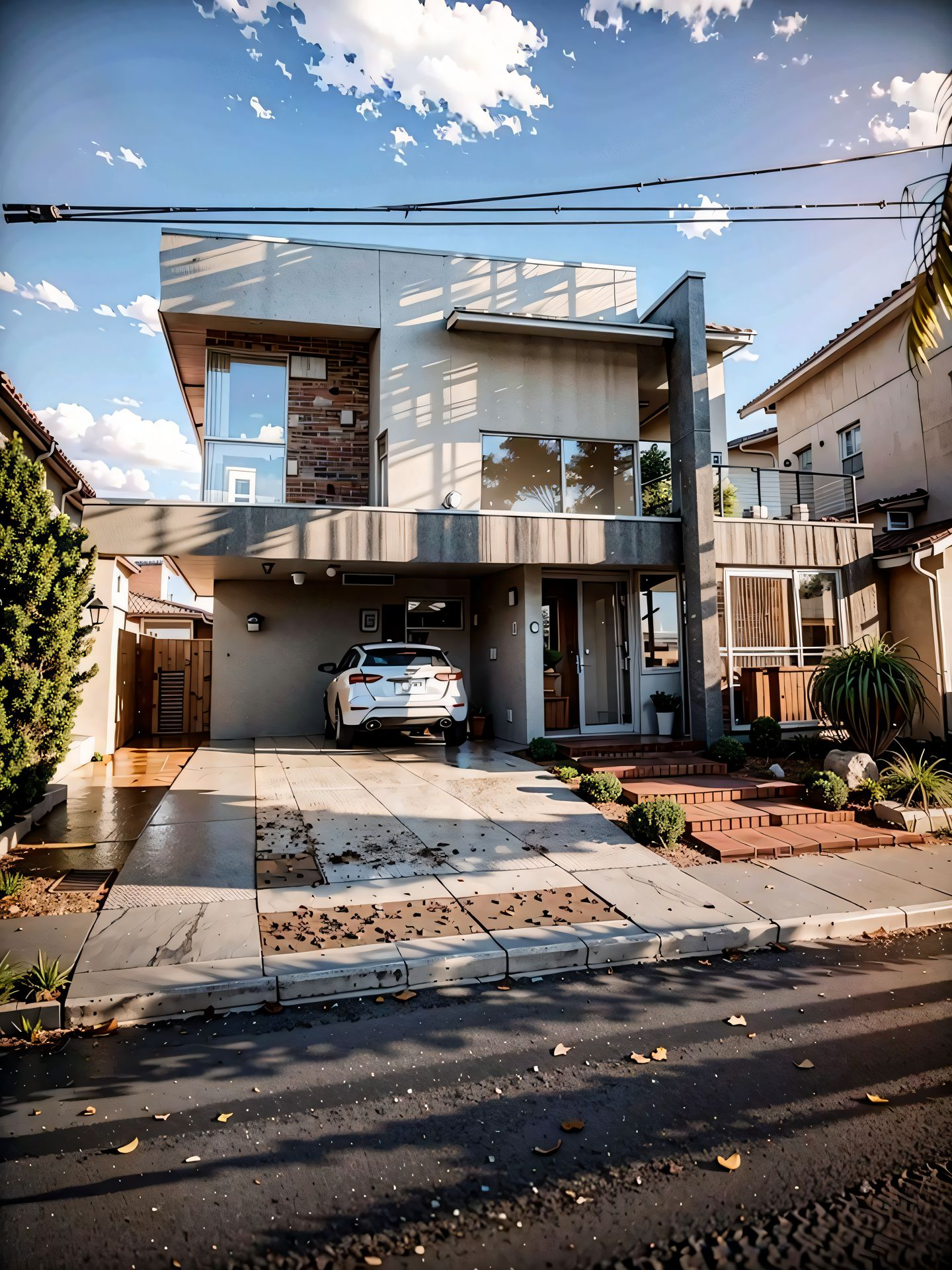
- Year: 2018
- Area: 160 m2
- Client: Private
- Architects: Dan Medeiros Arq + Art
Description:
Project for a private couple involving the expansion and renovation of a high-end residence. The design included the creation of an upper-level lookout, a front annex for an office/studio, the addition of pergolas in the side setbacks, glass enclosures for the rear gourmet area, replacement of the poolside flooring, and a complete redesign of the landscaping. The internal spatial organization was carefully planned to optimize space and enhance the property’s future value.
Responsibilities:
-Autonomous project for private client
-Responsible for research, concept and project development
-Produced all drawings and images presented here-Proposal for a new building constructed from scratch
-The project includes in addition to all the previously existing spaces in the residence, is the creation of an office/studio, a viewpoint, a functional gourmet area and a safe and suitable swimming pool for use.
-Softwares used: Autocad, Sketch-Up and Redraw
-Estimated construction cost: AUD$450.000,000
