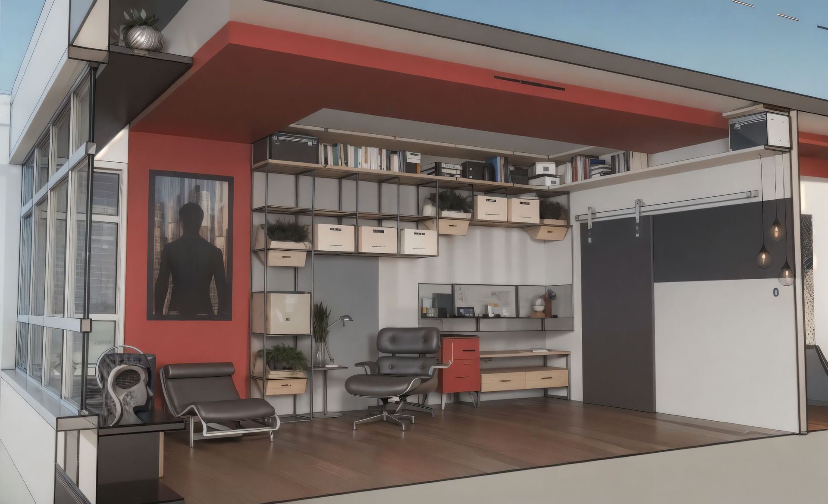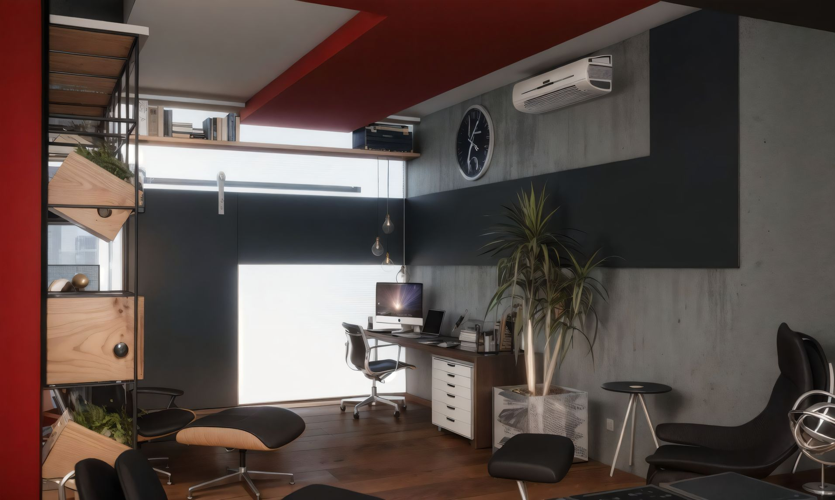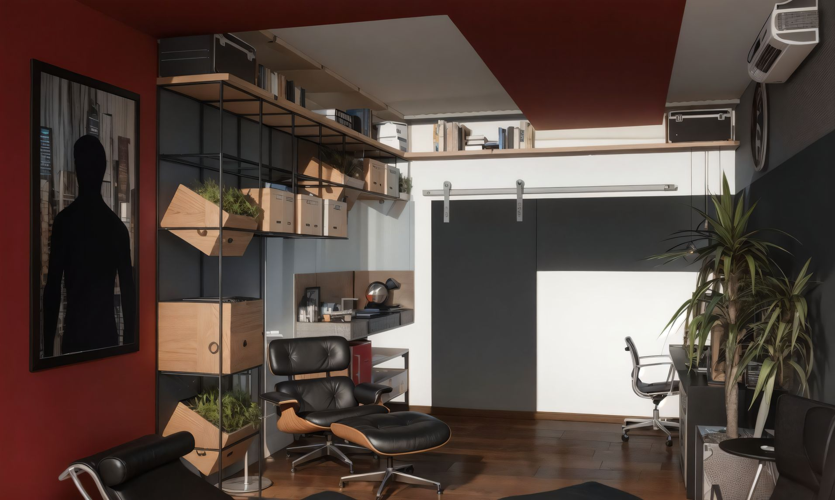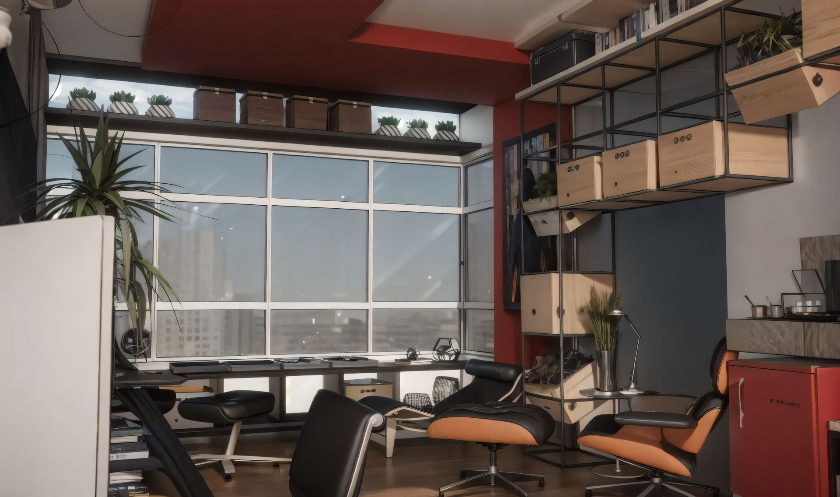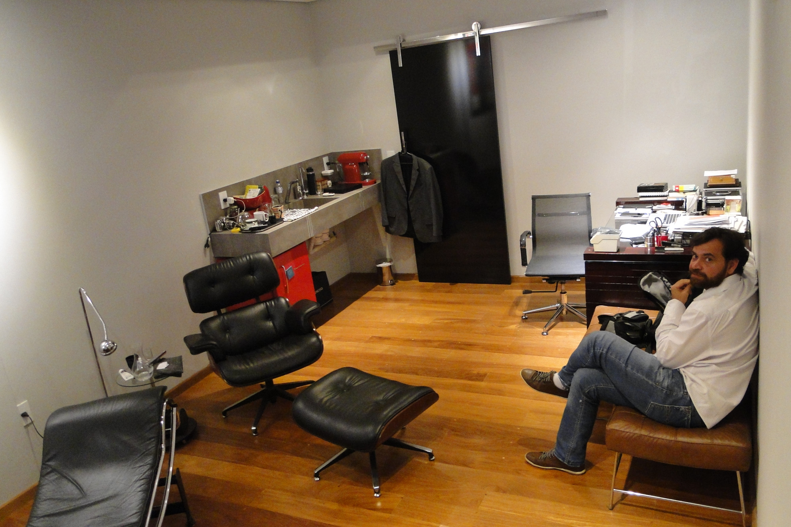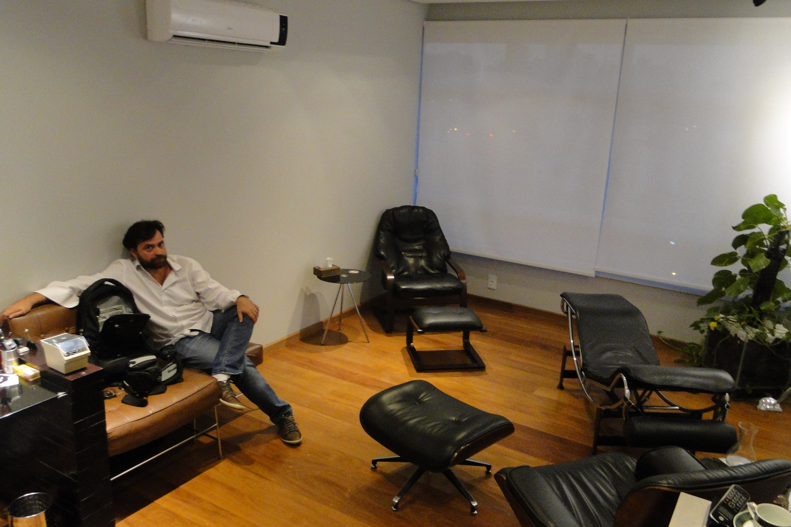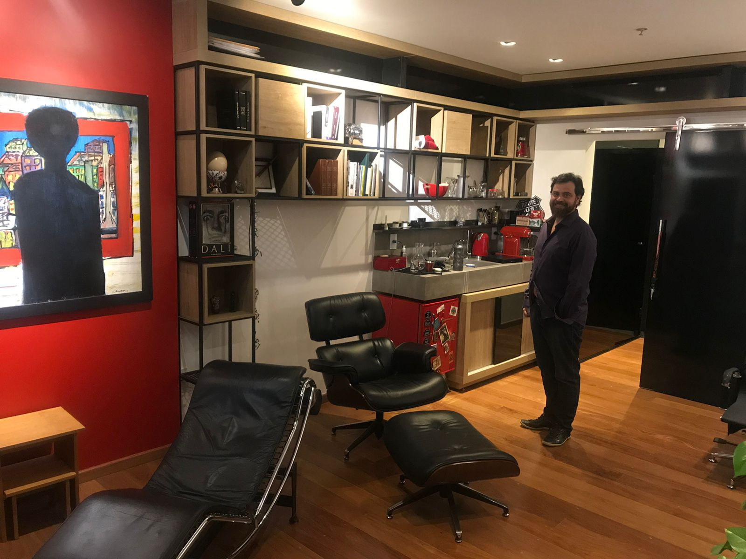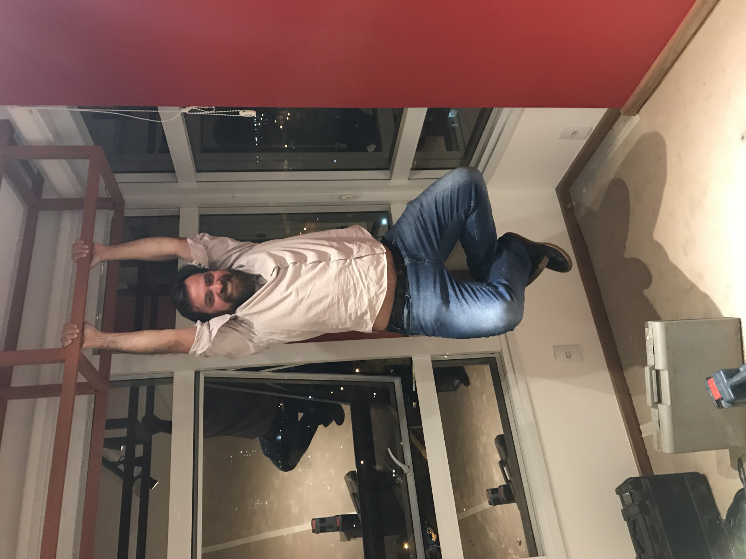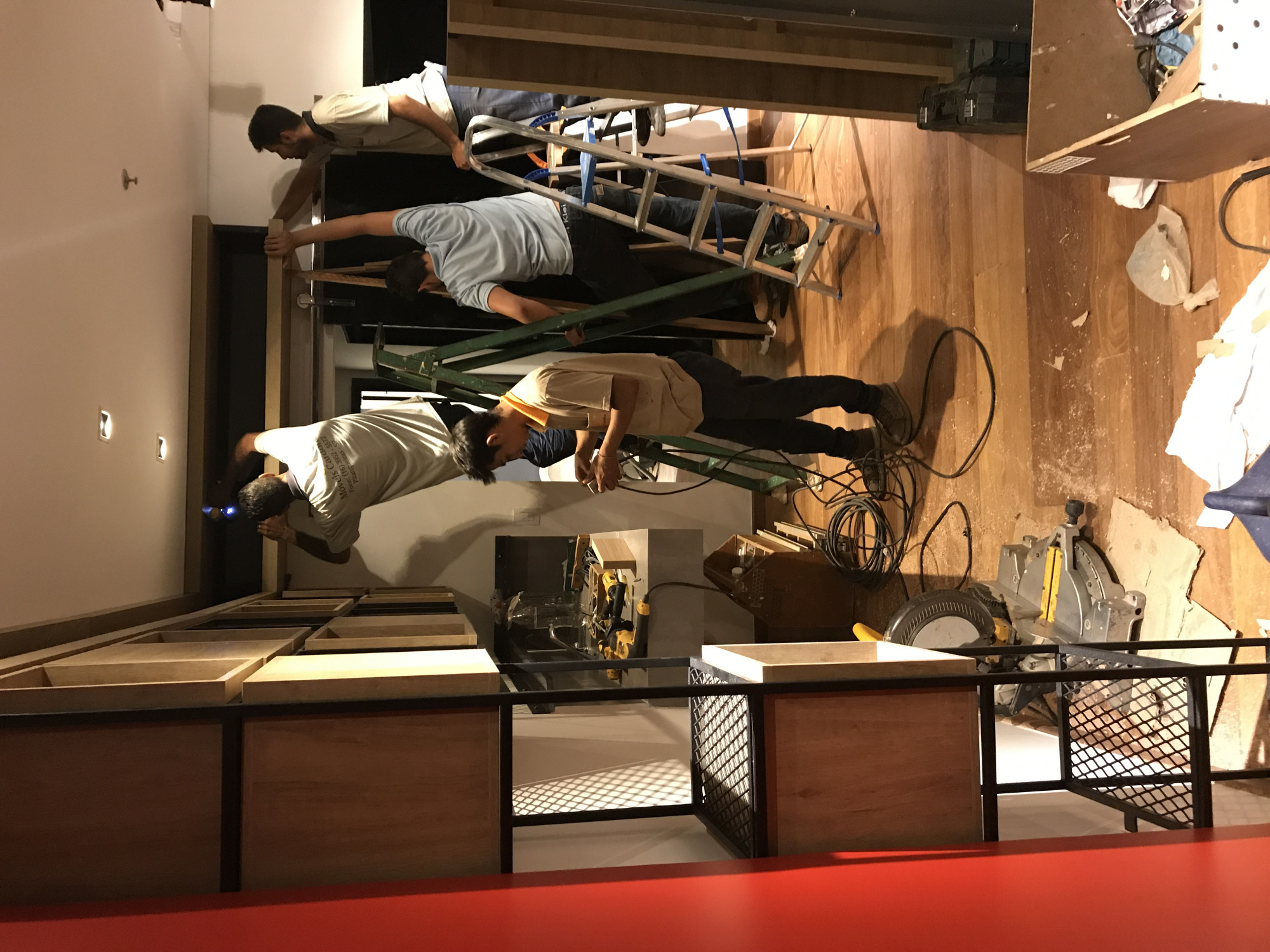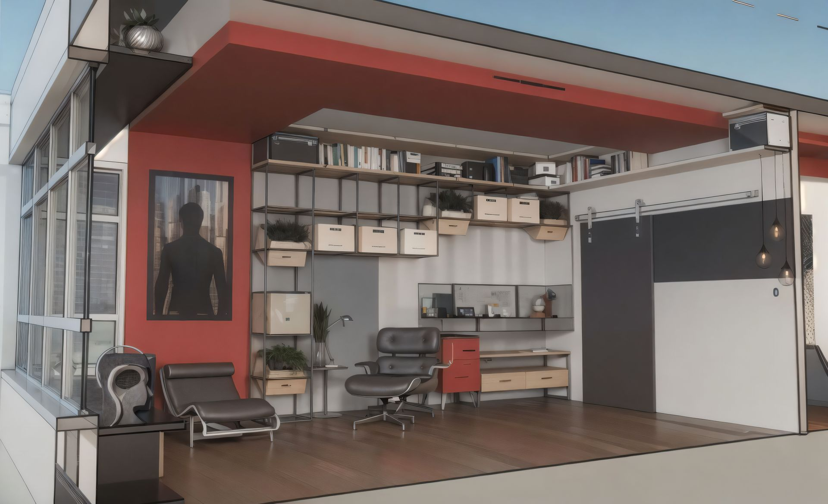
- Year: 2017
- Area: 40 m2
- Client: Private
- Architects: Dan Medeiros Arq + Art
Description:
Project for a psychologist’s studio, designed for patient consultations. As key design principles, the client aimed to emphasize the color red, incorporate flexible shelving to display their collection of books and personal objects, and include a spacious workspace with an extensive whiteboard along the wall. The layout and lighting design were carefully planned to ensure comfort for both clients and the professional, who spends the entire day in this space.
Responsibilities:
-Autonomous project for private client-Responsible for research, concept and project development
-Produced all drawings and images presented here
-Is included here a flexible metalon shelving unit with modular wooden niches, carpentry with L-shaped shelves that surround the space, a painted glass board that connects with the door opening, plaster painted in red that connects to the building’s pillar, as well as a 2.60 m work bench, full bathroom and waiting room.
-Softwares: Autocad, Sketch-Up and Redraw-Estimated construction cost: AUD $80,000
