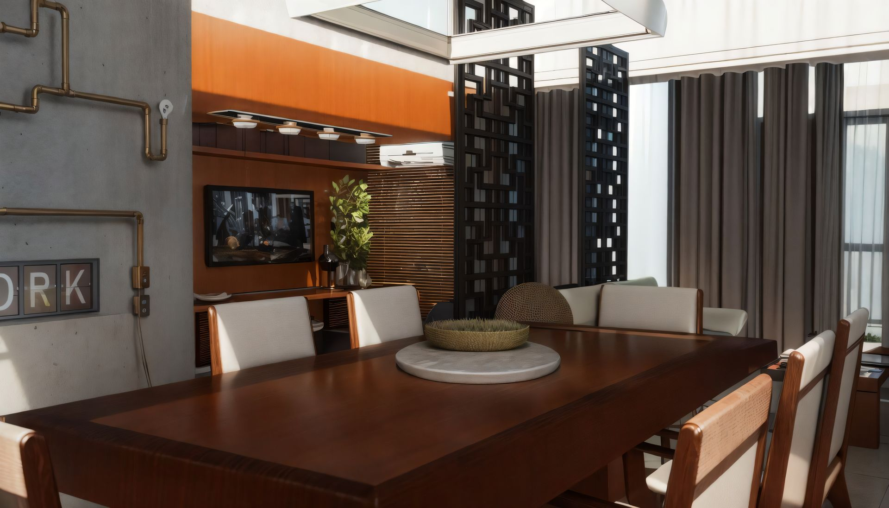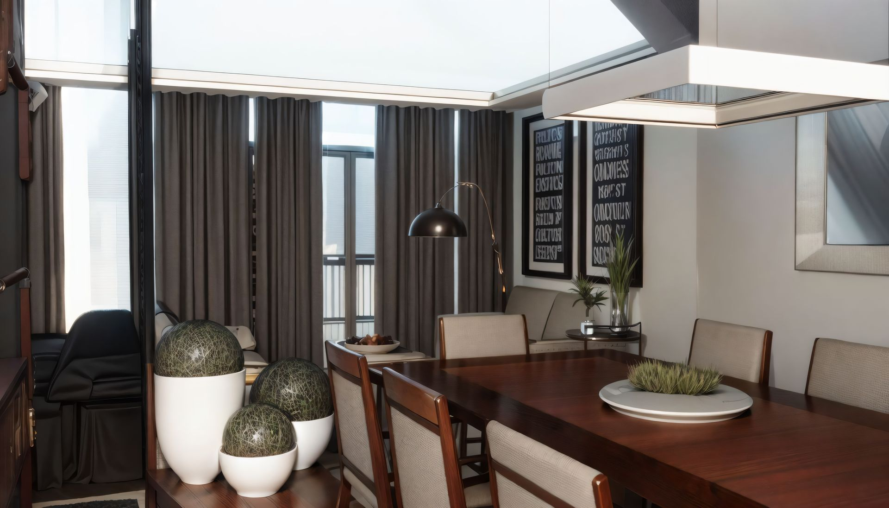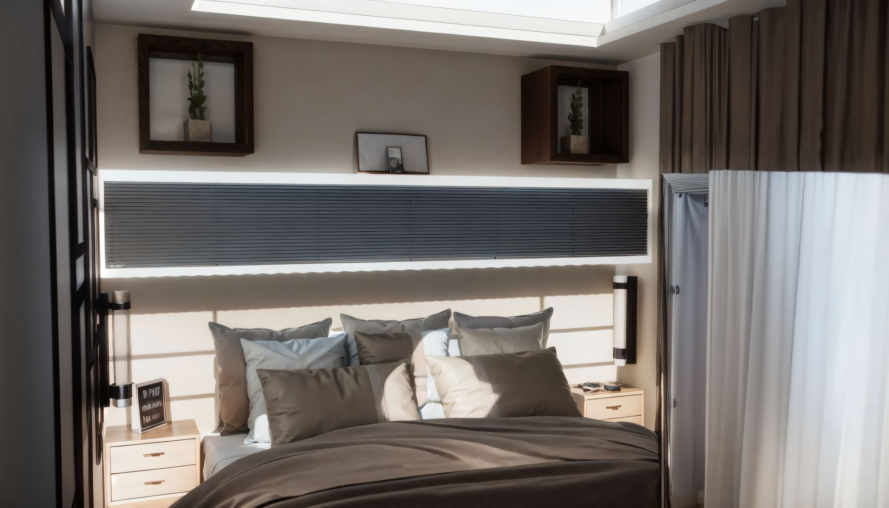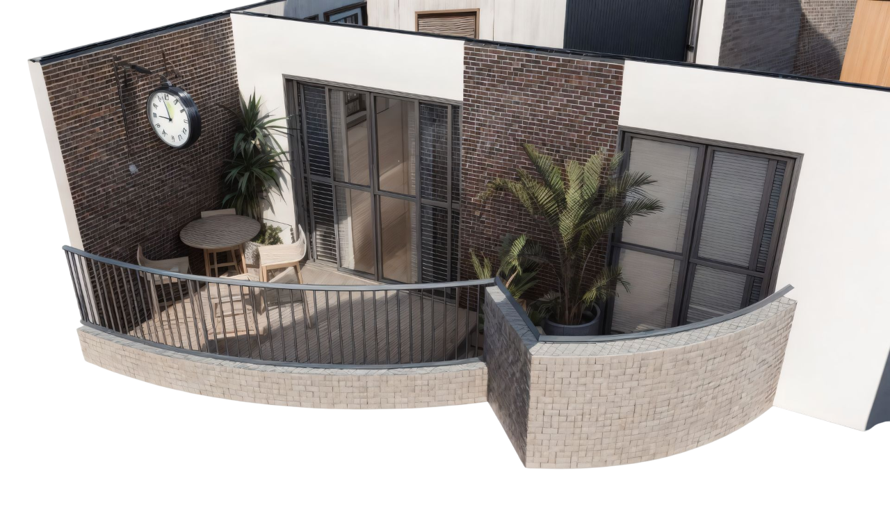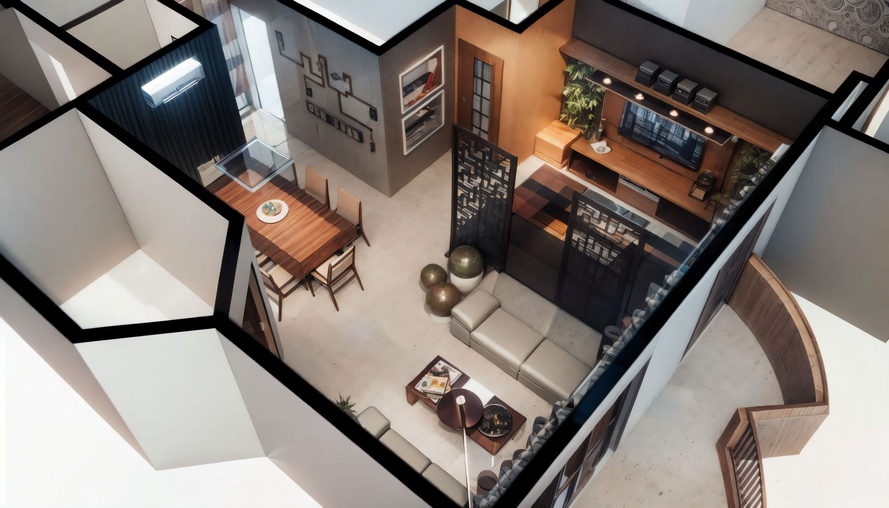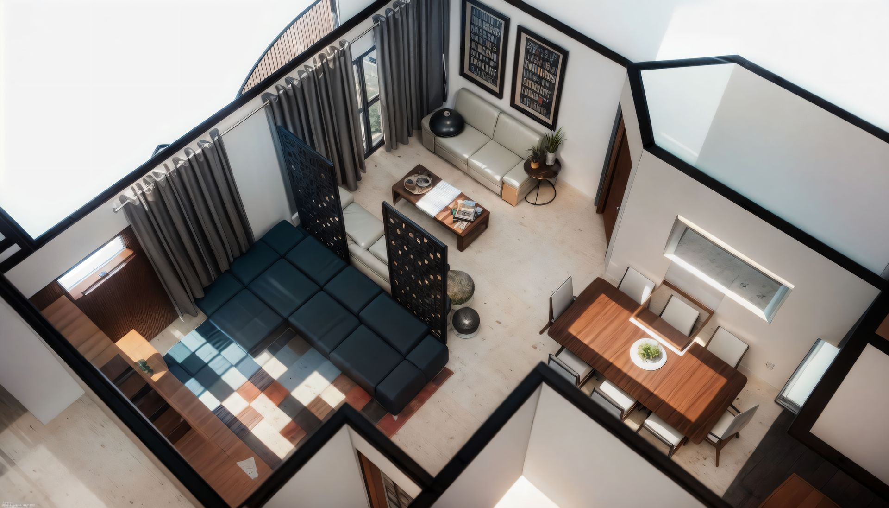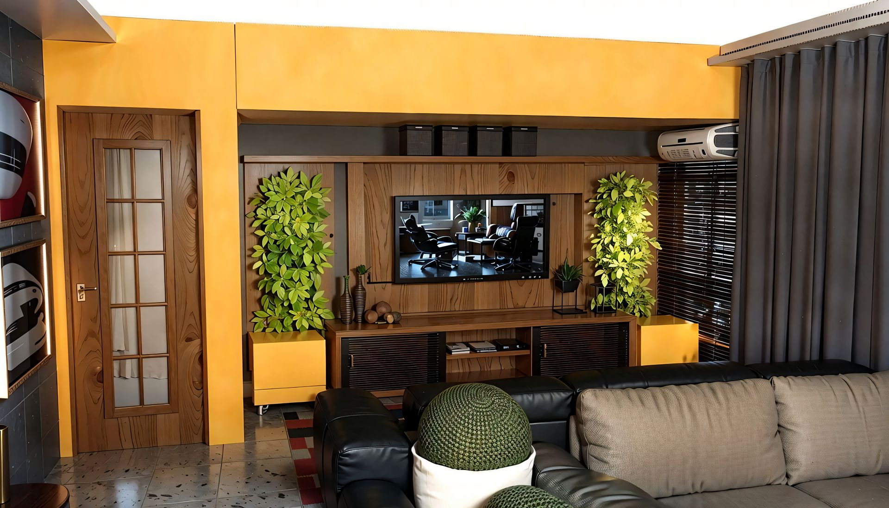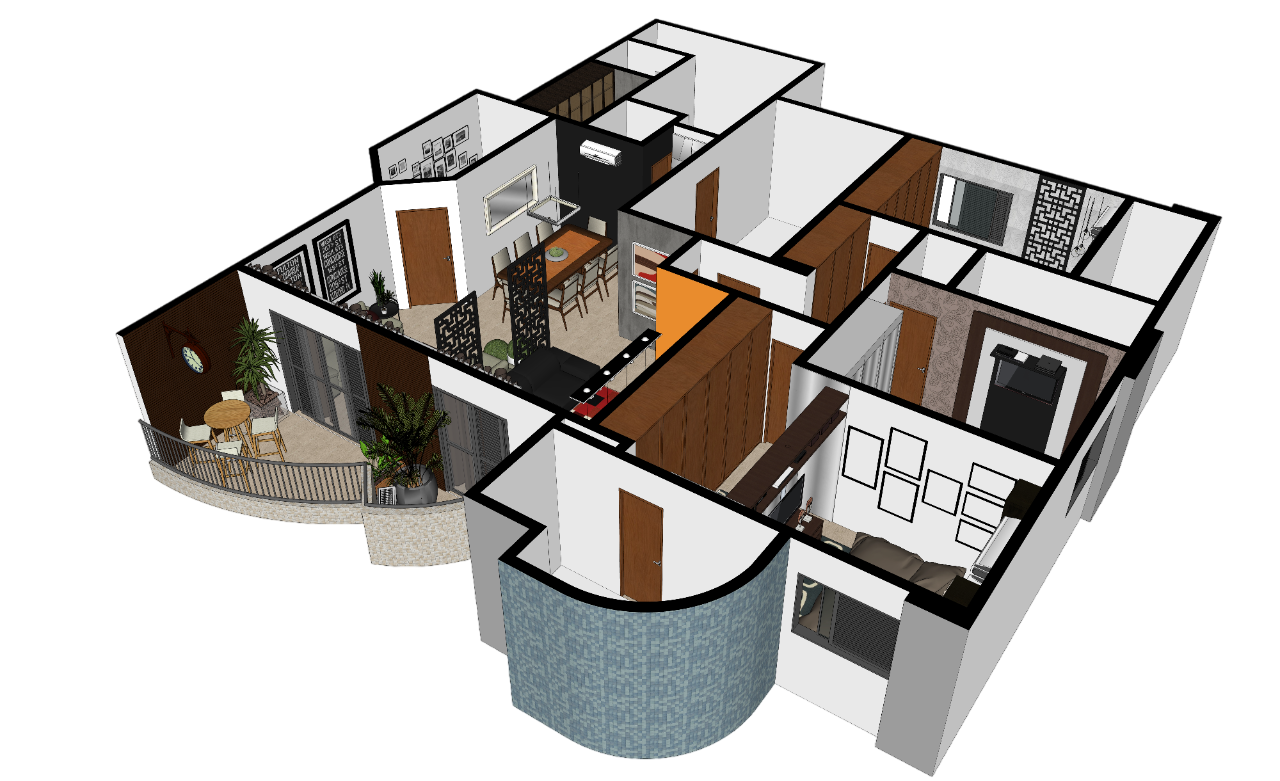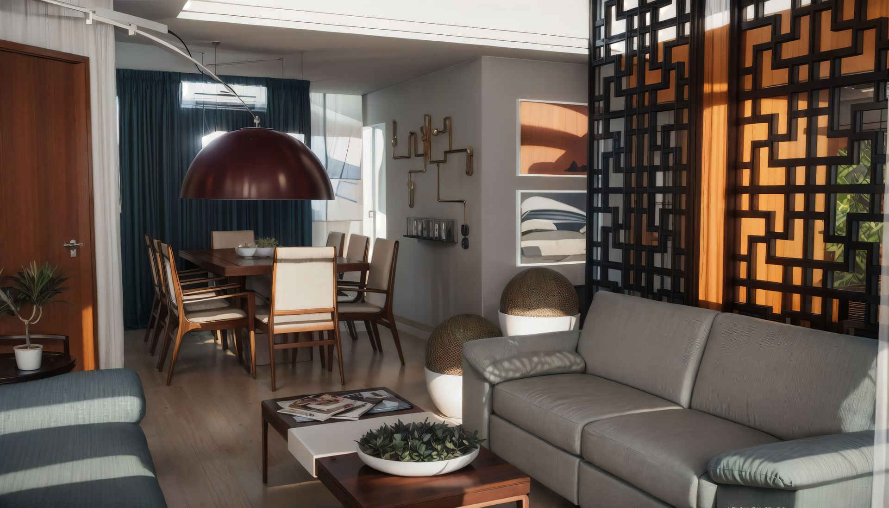
- Year: 2016
- Area: 156 m2
- Client: Private
- Architects: Dan Medeiros Arq + Art
Description:
Project for a private couple designing a single-family apartment where existing furniture needed to be incorporated into the new living space, with renovations and adjustments to meet the briefing requirements. The clients desired an open-plan integration of the dining, living, and TV areas, subtly divided by perforated metal screens. Additionally, they requested the use of yellow accents in volumetric elements throughout the space. Each bedroom was designed and organized according to the preferences of its respective user.
Responsibilities:
-Autonomous project for private client
-Responsible for research, concept and project development-Produced all drawings and images presented here-Proposal for a new building constructed from scratch
-Is included here a Included here is a suite, two bedrooms, hallway, TV room, integrated living room and dining room, balcony, kitchen and bathrooms.
-Softwares used: Autocad, Sketch-Up and Redraw-Estimated construction cost: AUD $400,000

