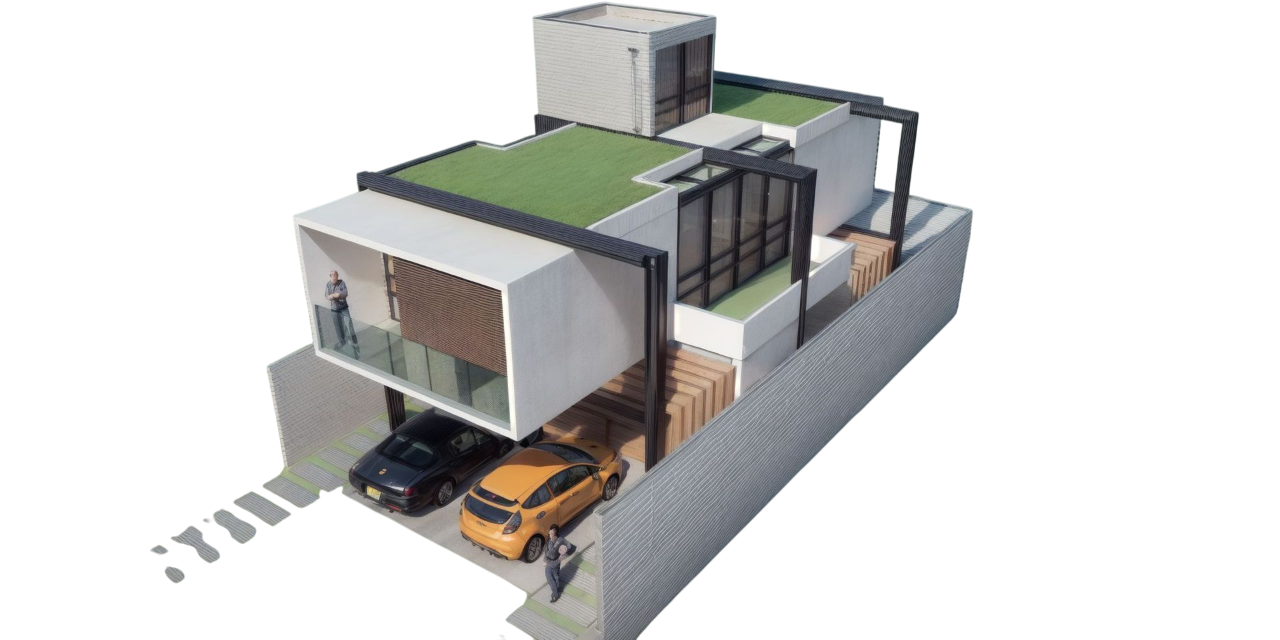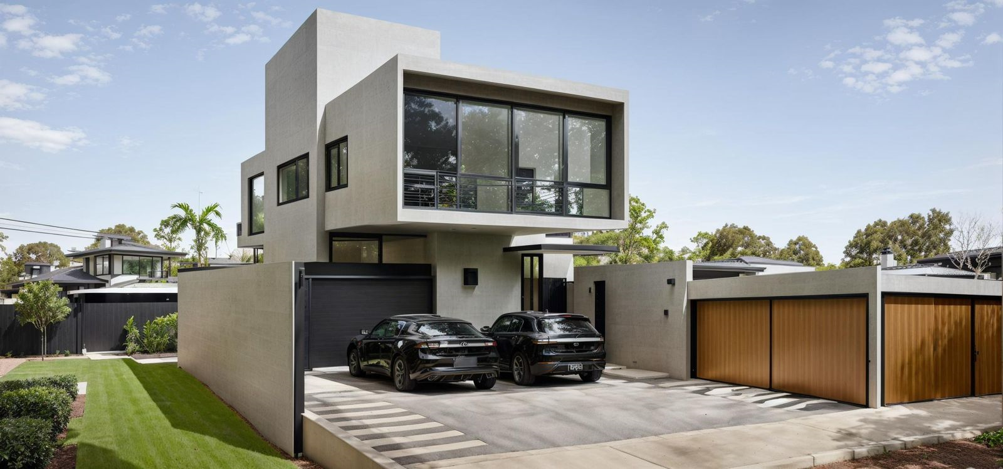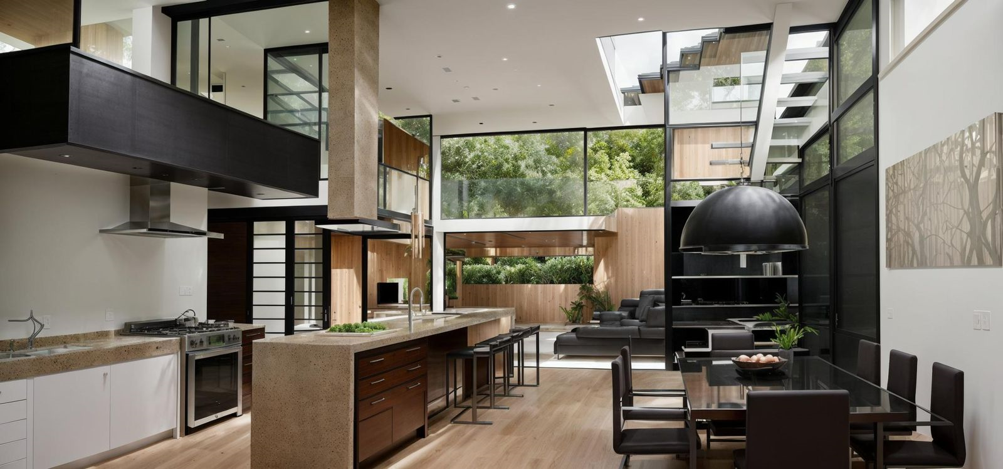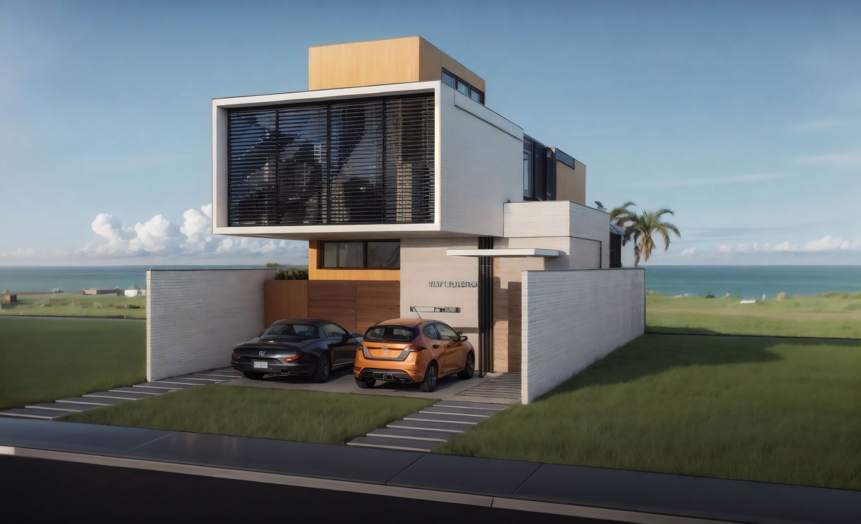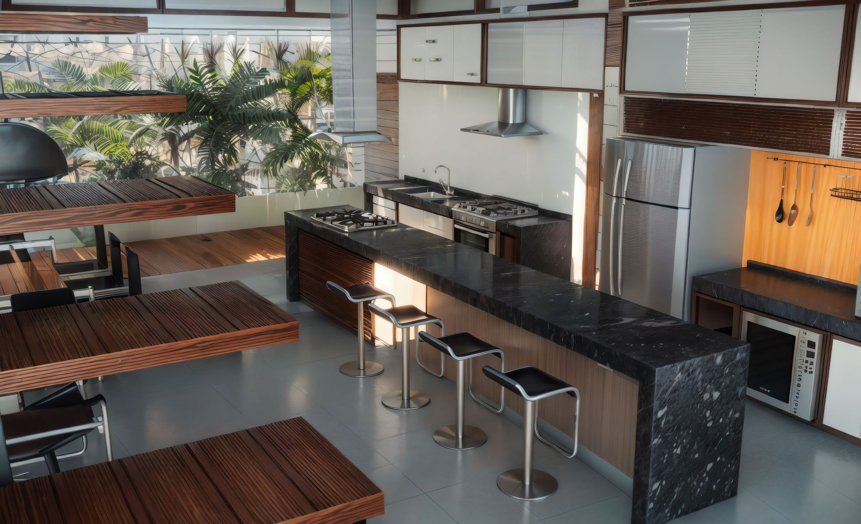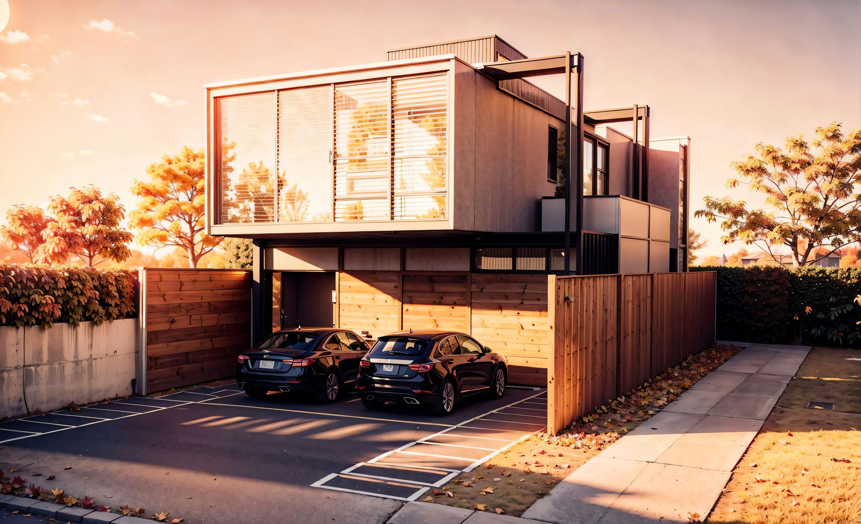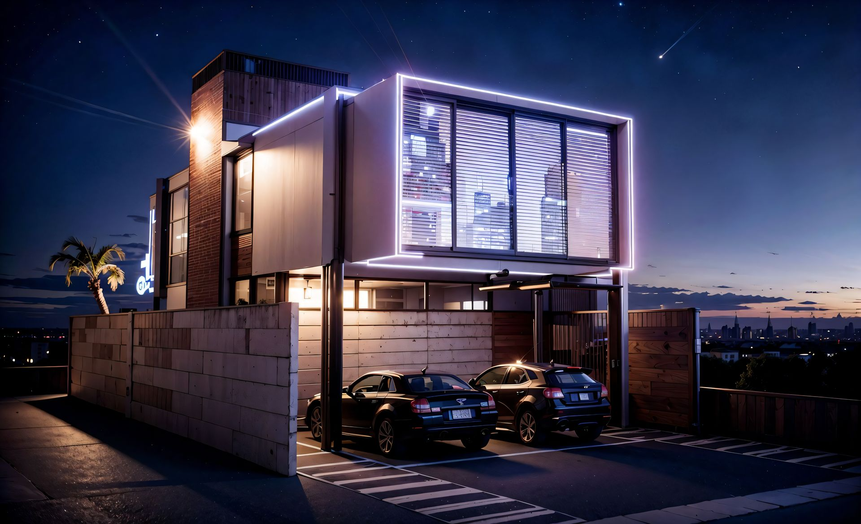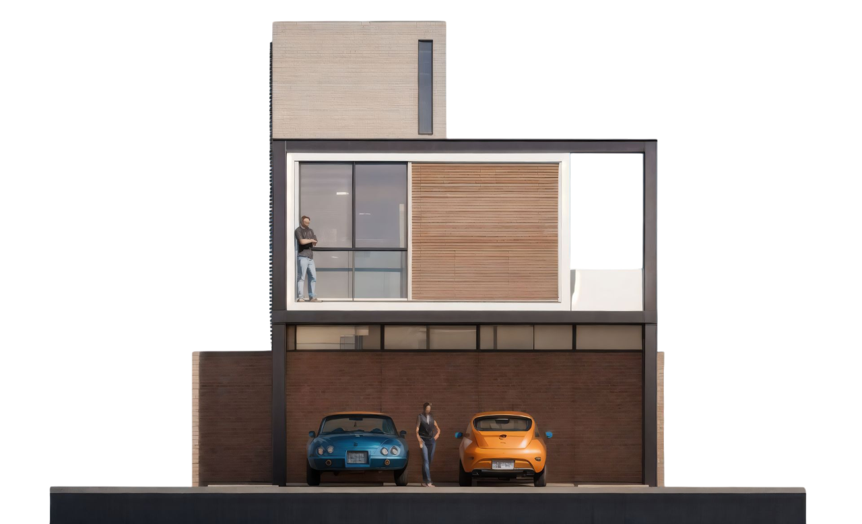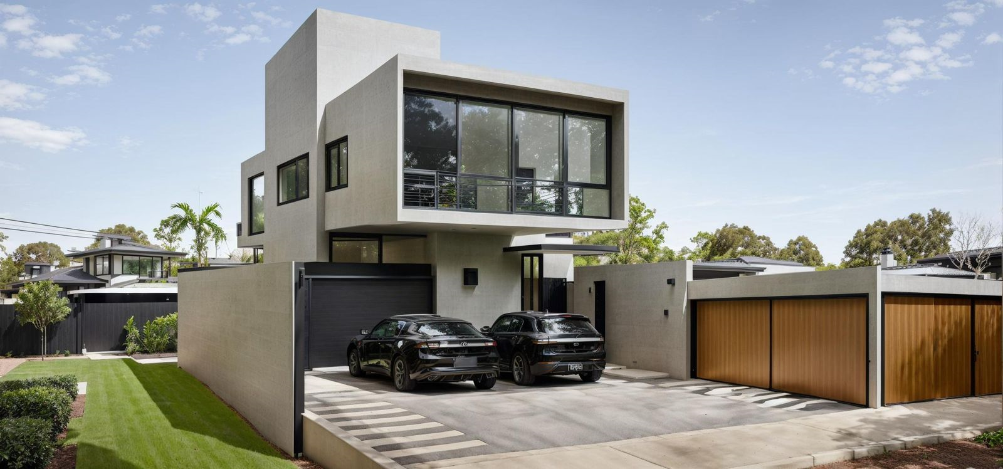
- Year: 2016
- Area: 210 m2
- Client: Private
- Architects: Dan Medeiros Arq + Art
Description:
Project for a private client of a single-family residence designed with an open-concept layout, integrating all common areas except for the bedrooms, which are located on the upper floor. The design includes access to a rooftop covered with a garden above the slab, creating a lookout to the surrounding area. The use of materials such as exposed concrete, metal beams, and wood was a key part of the design guidelines and the client’s vision. The side and rear setbacks were optimized with vegetation and garden areas for relaxation and leisure.
Responsibilities:
-Autonomous project for private client
-Responsible for research, concept and project development-Produced all drawings and images presented here
-Is included here a garage, living room, dining room, kitchen, toilet, bathrooms, service area, balcony, gardens, hour deck, solarium, gazebo, intimate room, a suite and two bedrooms.
-Softwares used: Autocad, Sketch-Up and Redraw-Estimated construction cost: AUD $1,000,000
