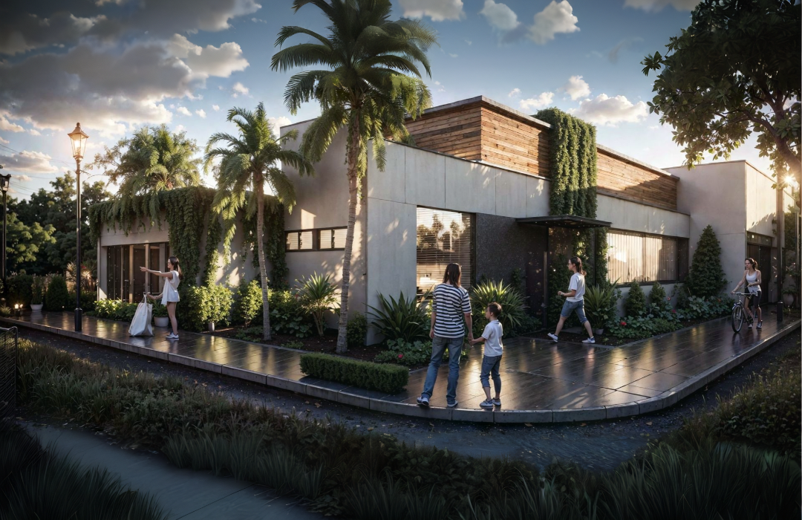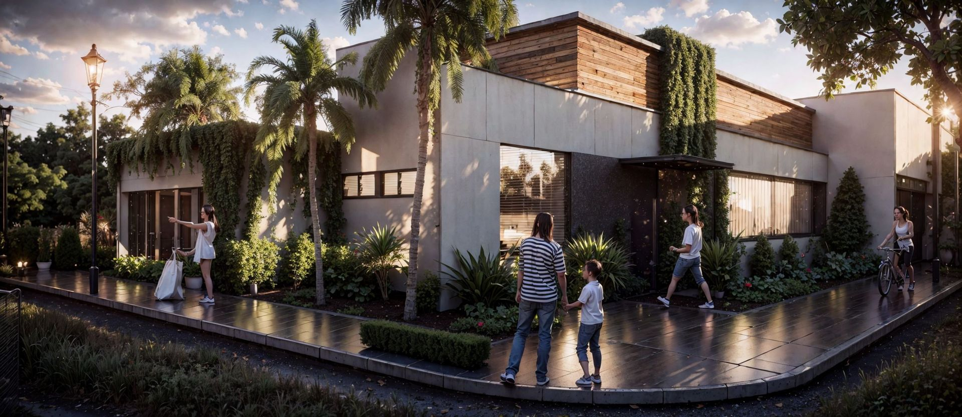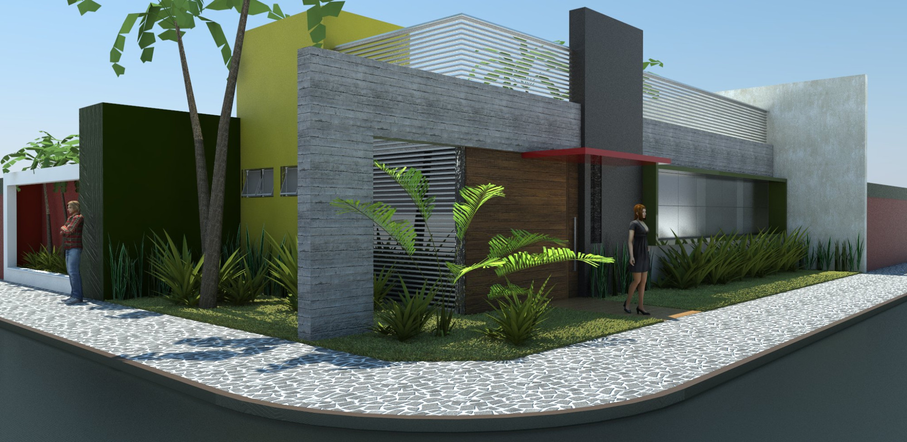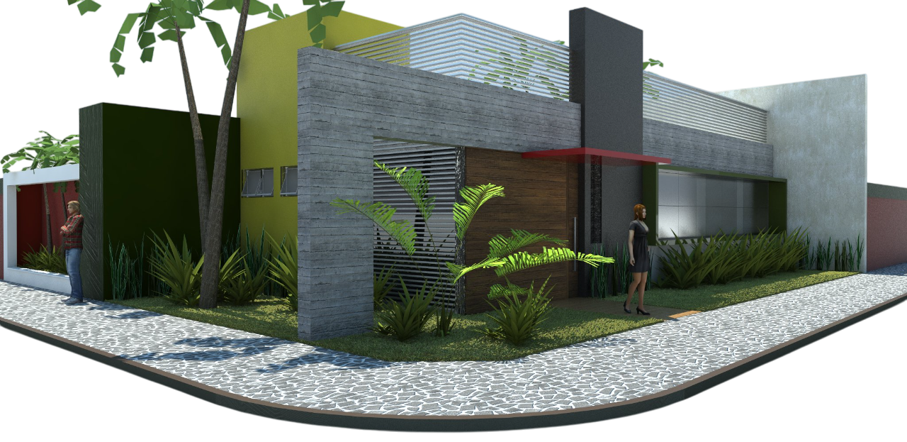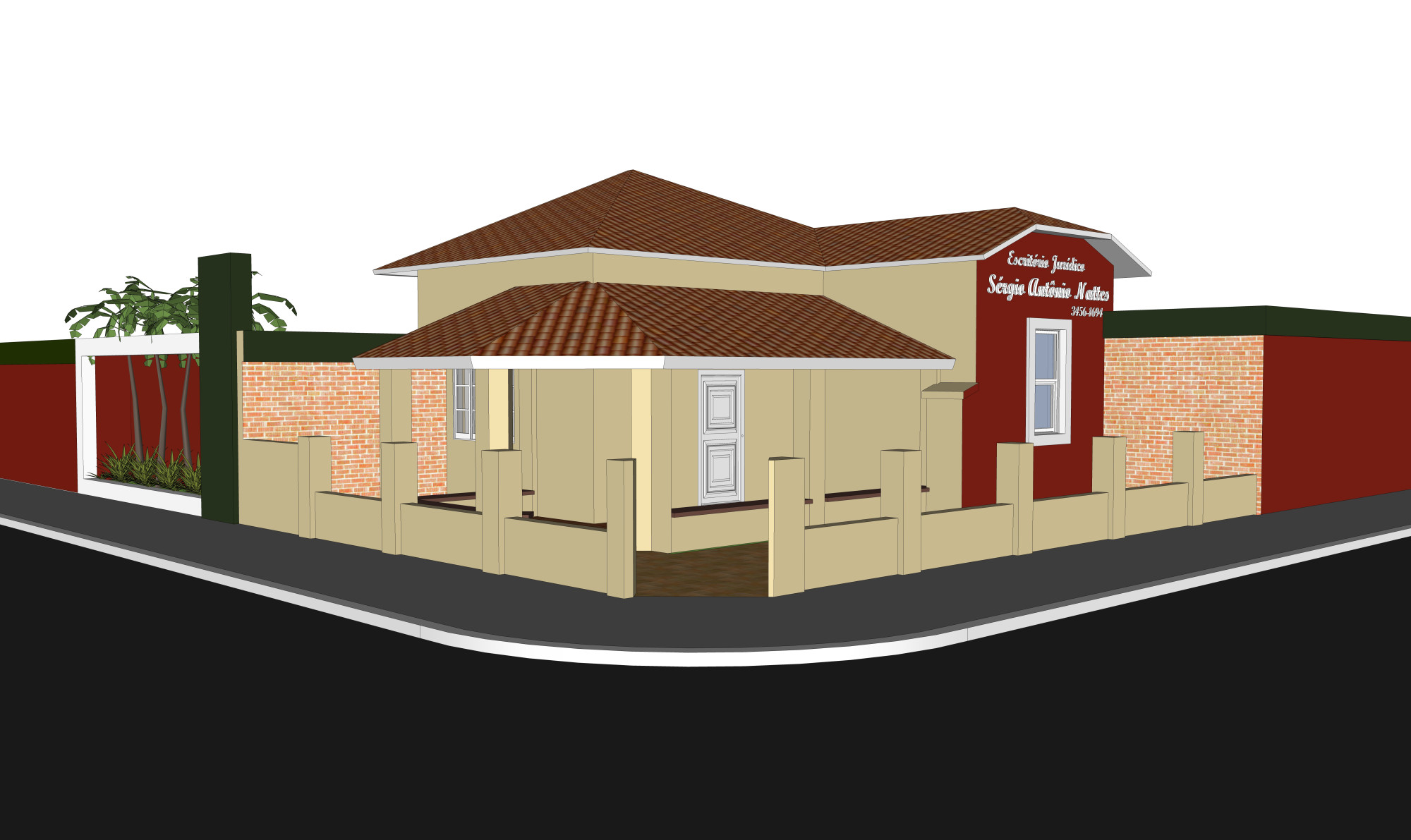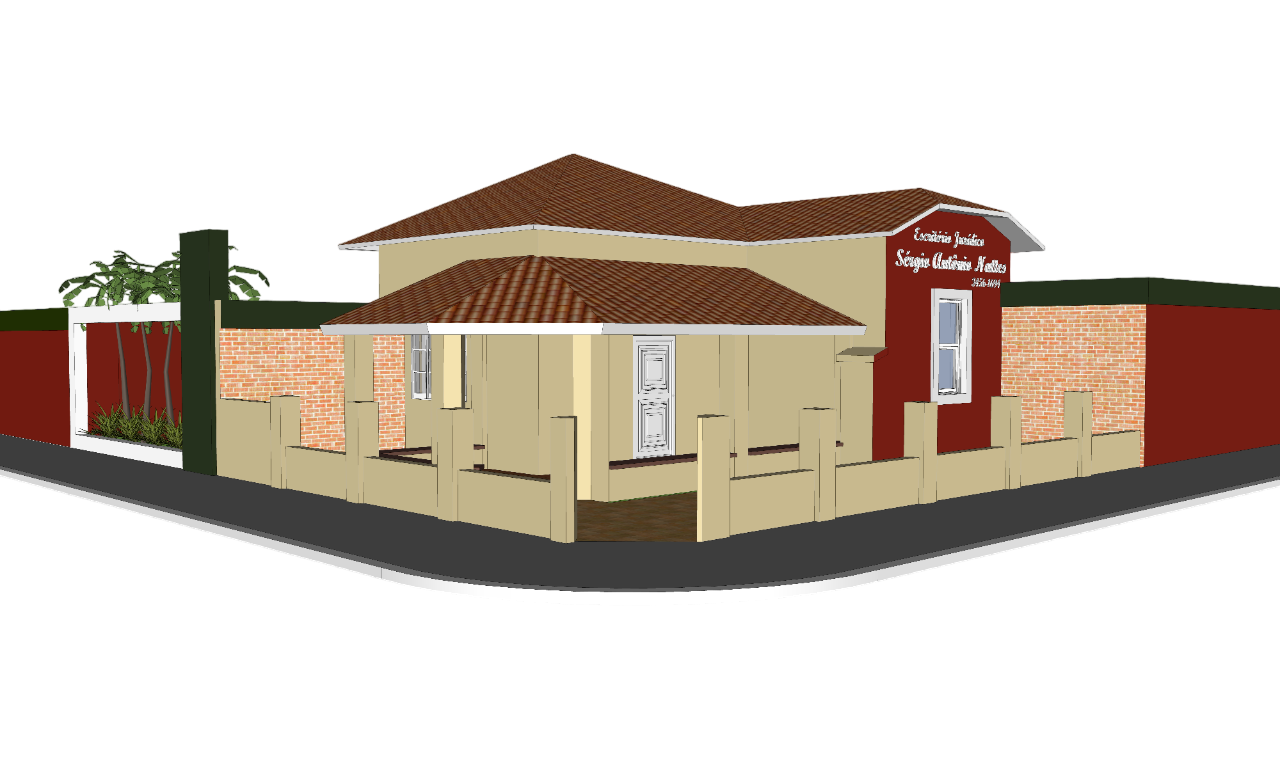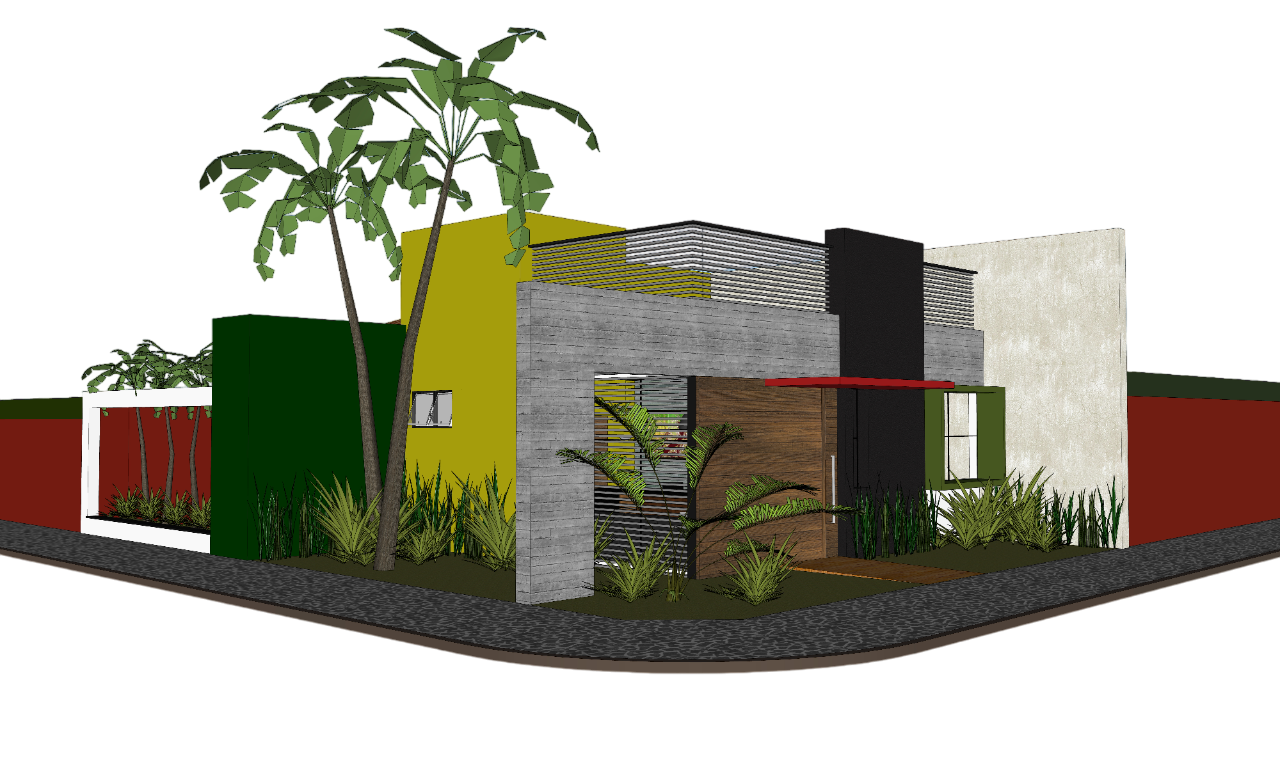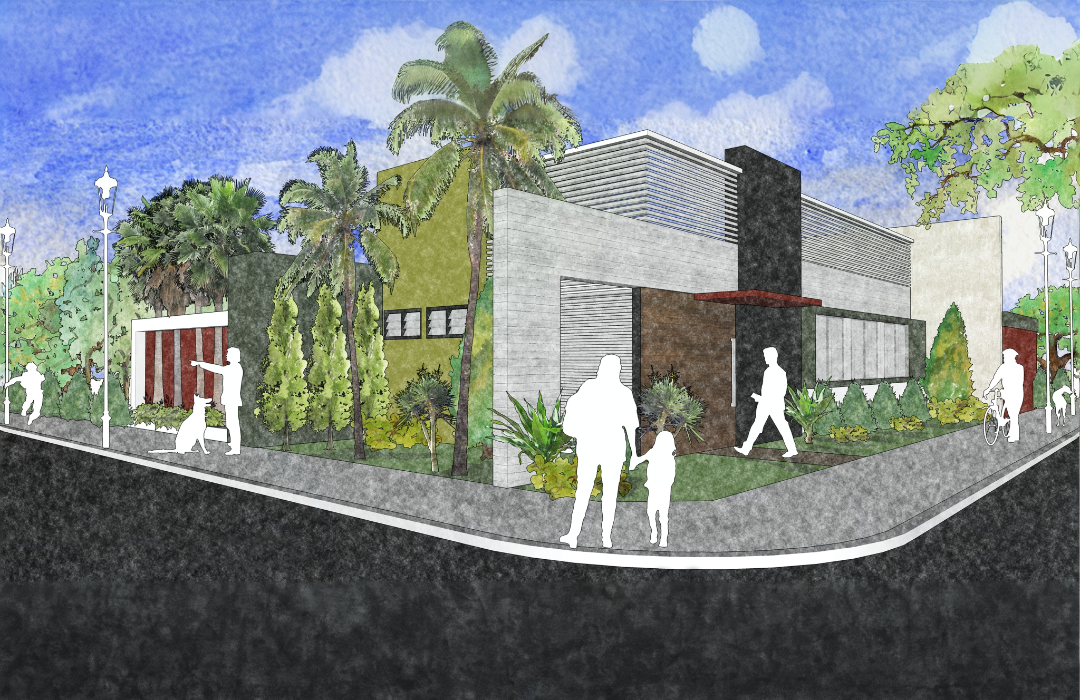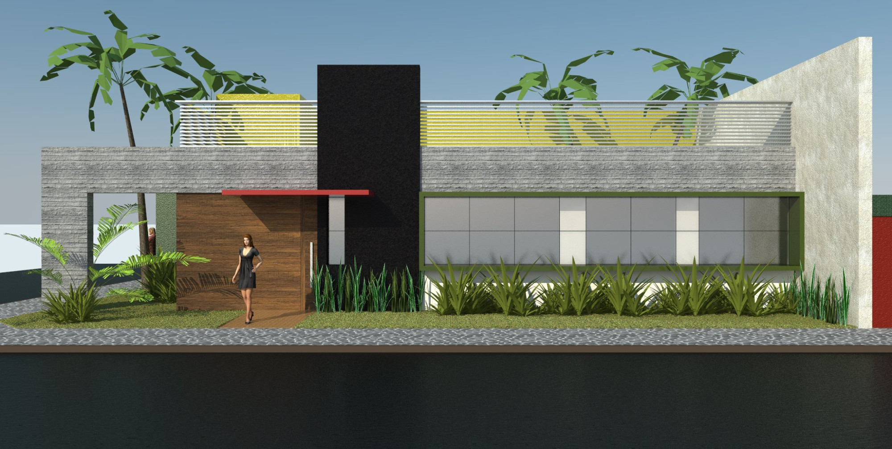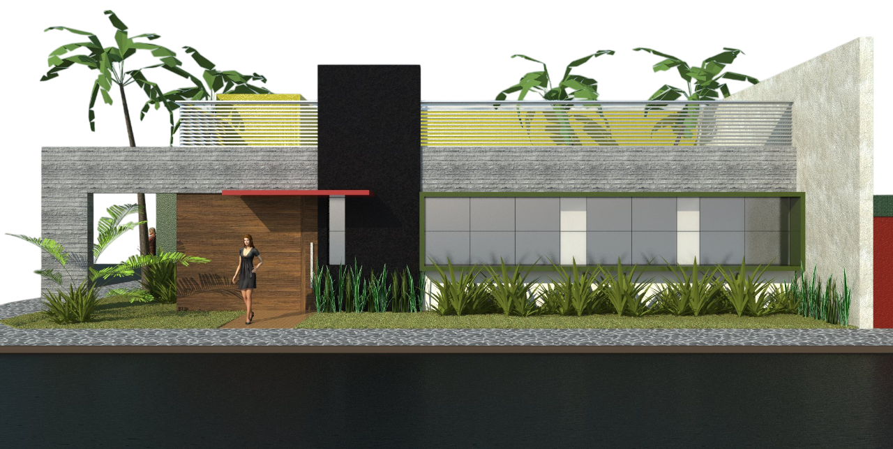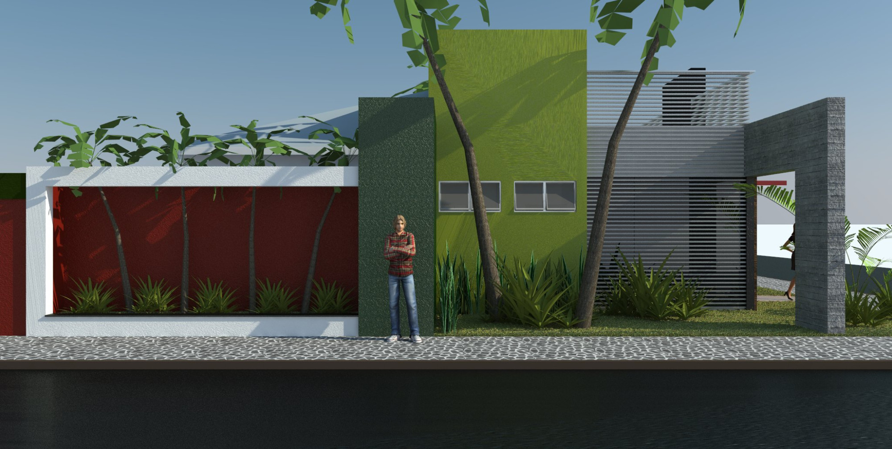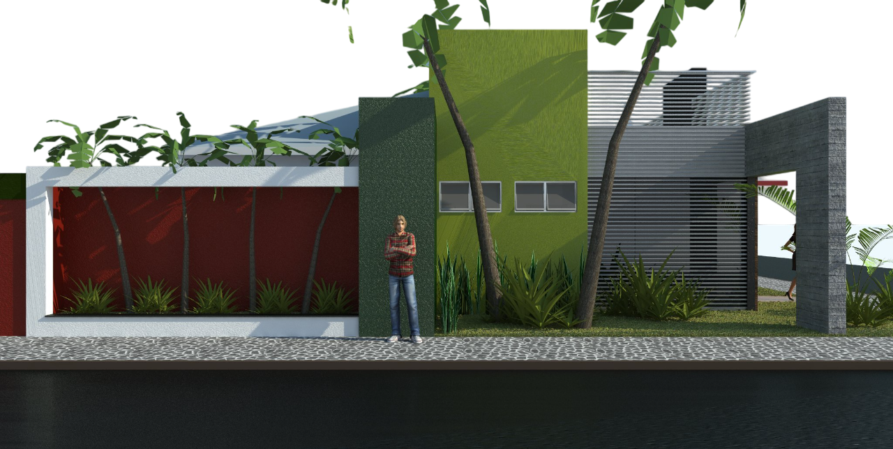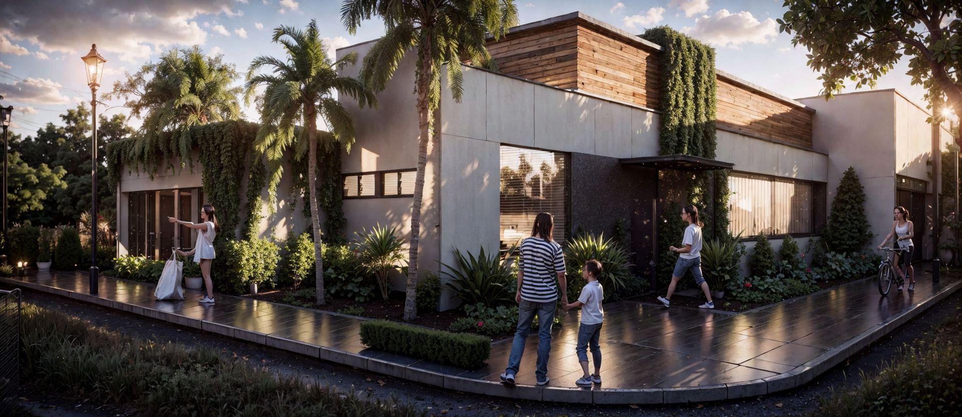
- Year: 2014
- Area: 95 m2
- Client: Private
- Architects: Dan Medeiros Arq + Art
Description:
Project for a lawyer couple who aimed to completely renovate the front area of their office while expanding the space to include additional meeting rooms and offices. The redesign transformed the façade into a contemporary concept, incorporating a setback area for vegetation. The project showcases both the existing façade and the proposed transformation.
Responsibilities:
-Autonomous project for private client
-Responsible for research, concept and project development-Produced all drawings and images presented here
-Proposal for a new building constructed from scratch-Is included here two private offices, a library, a meeting room, a reception, a toilet, a kitchen and a winter garden.
-Softwares used: Autocad, Sketch-Up, Piranesi and Redraw-Estimated construction cost: AUD $250,000
