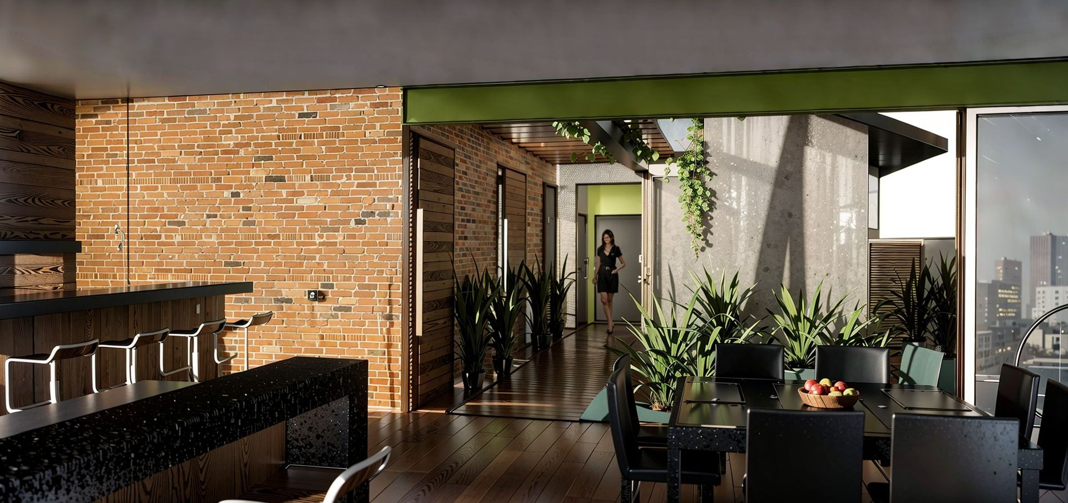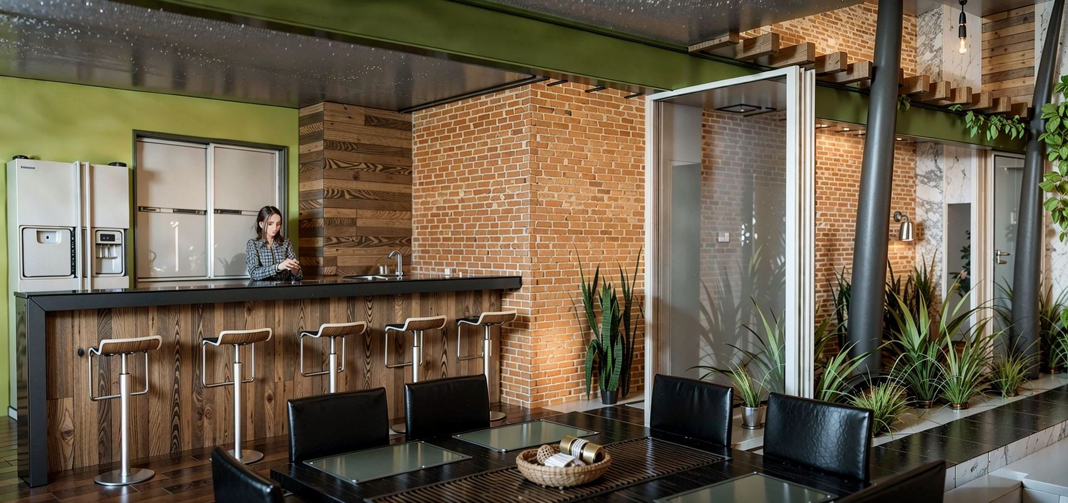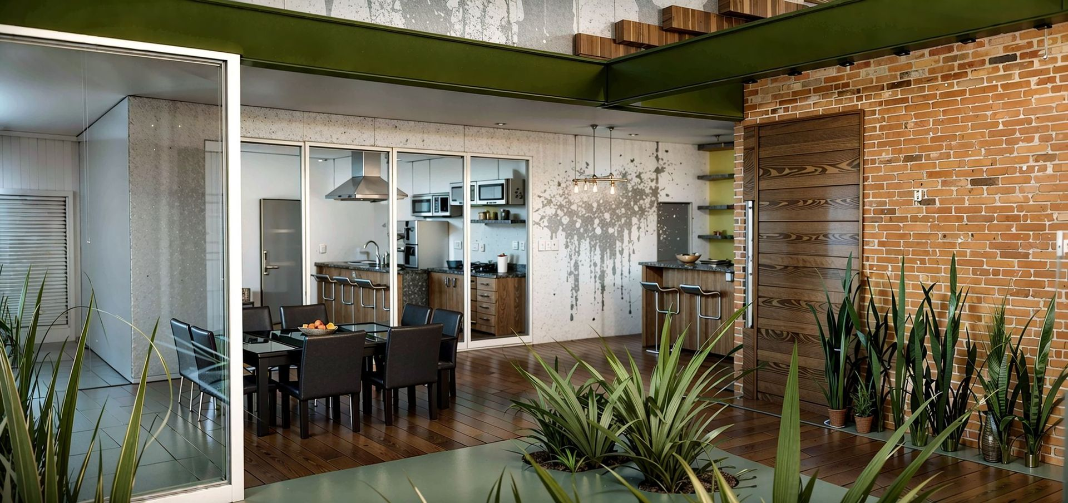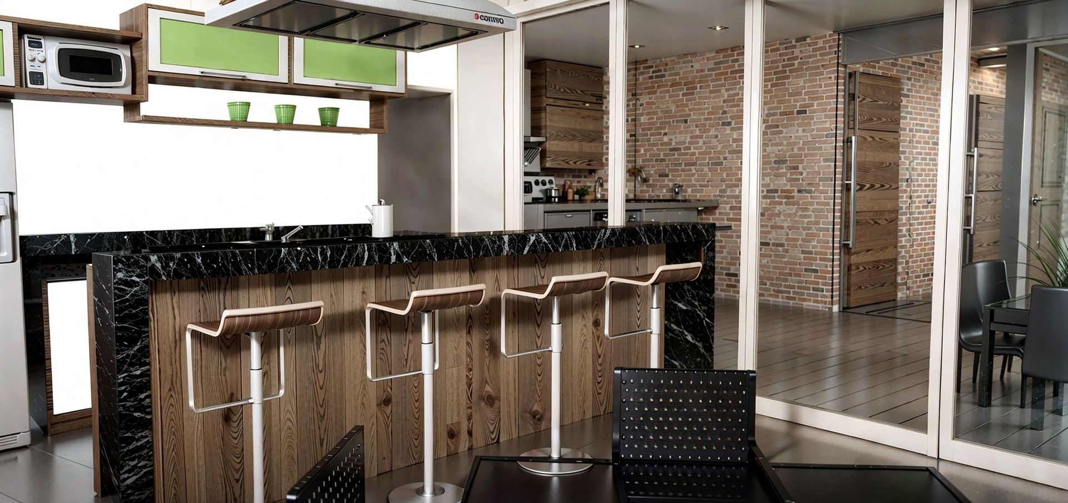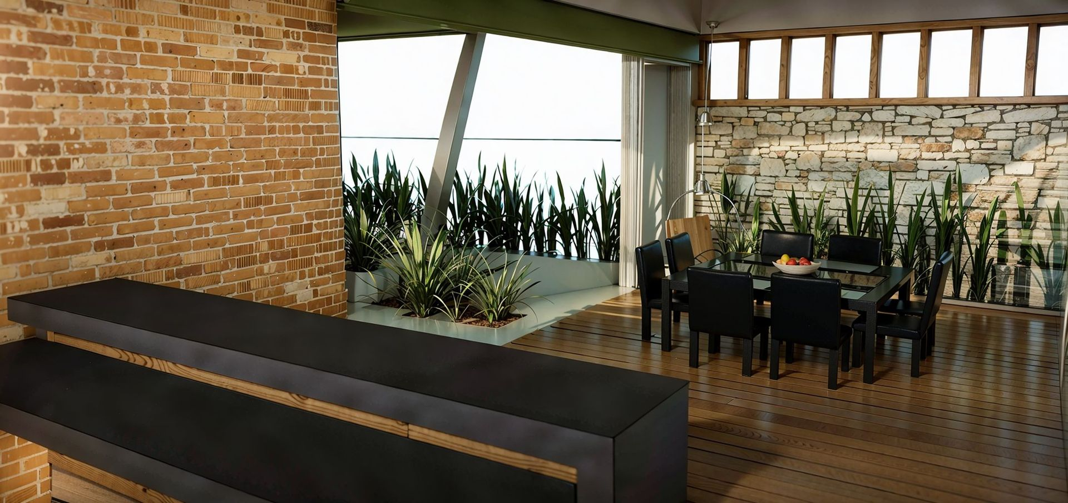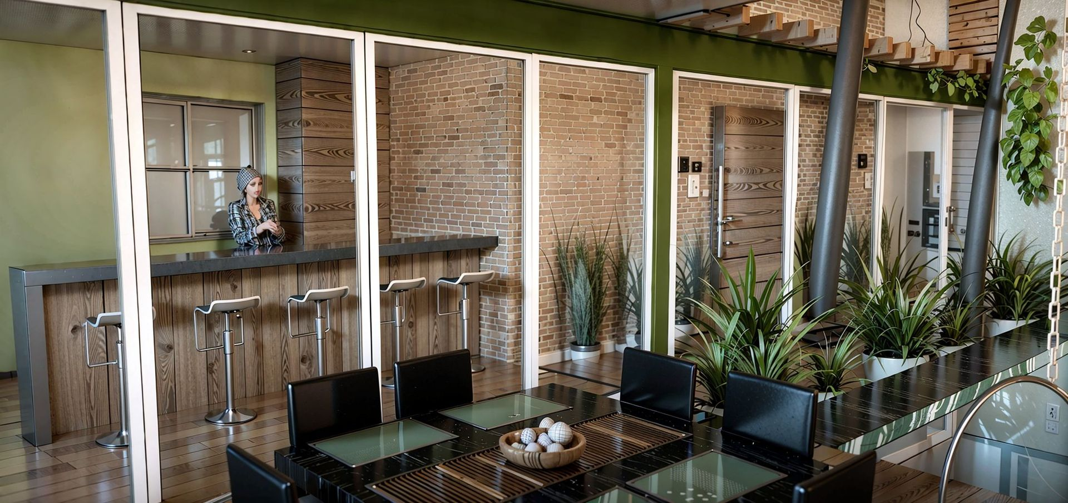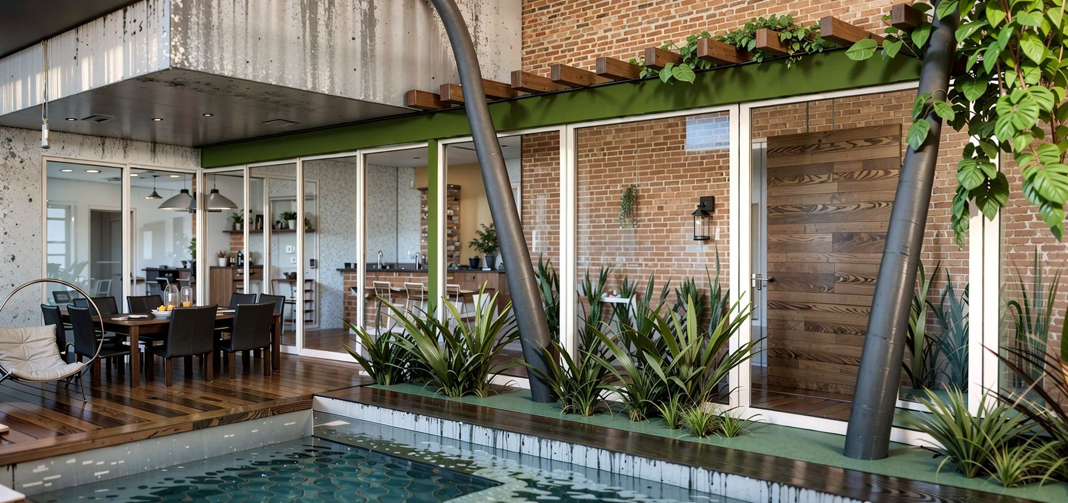
- Year: 2014
- Area: 235 m2
- Client: Private
- Architects: Dan Medeiros Arq + Art
Description:
Project for a private client involving the expansion and renovation of a single-family residence. In this case, only half of the lot had been built on, and the client wanted to complete the project with a space dedicated to family gatherings and guest accommodations, seamlessly integrating the new construction with the existing structure.
Responsibilities:
-Autonomous project for private client-Responsible for research, concept and project development
-Produced all drawings and images presented here
-Proposal for a new building constructed from scratch
-Is included here a gourmet balcony, barbecue area, kitchen, pantry, bathrooms, laundry room, garden bedrooms and a planned swimming pool area.
-Softwares used: Autocad, Sketch-Up and Redraw-Estimated construction cost: AUD $900,000

