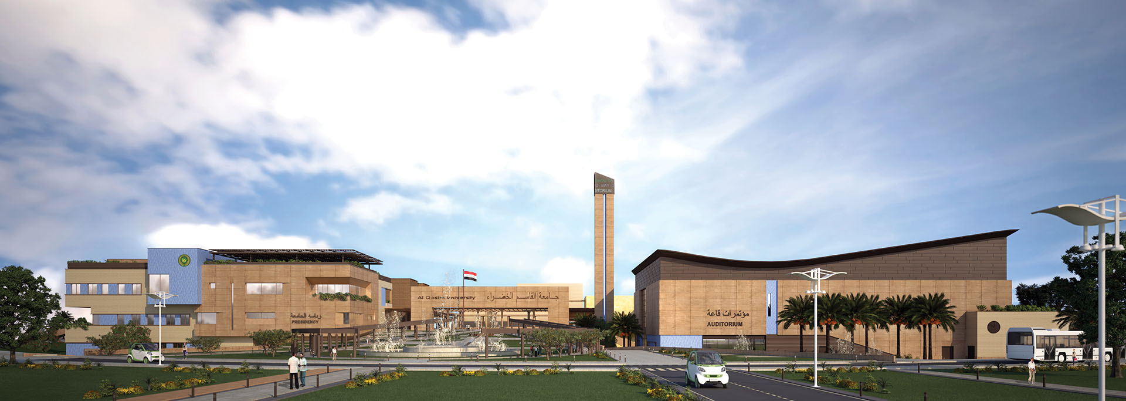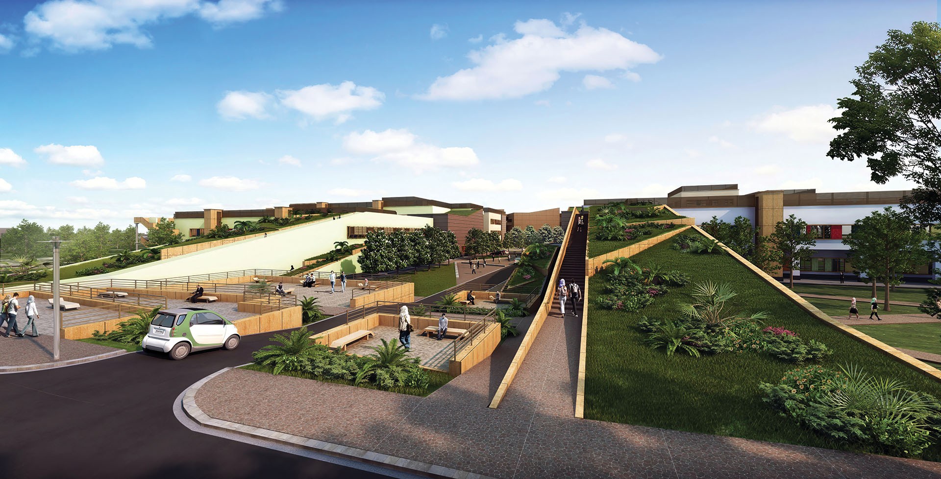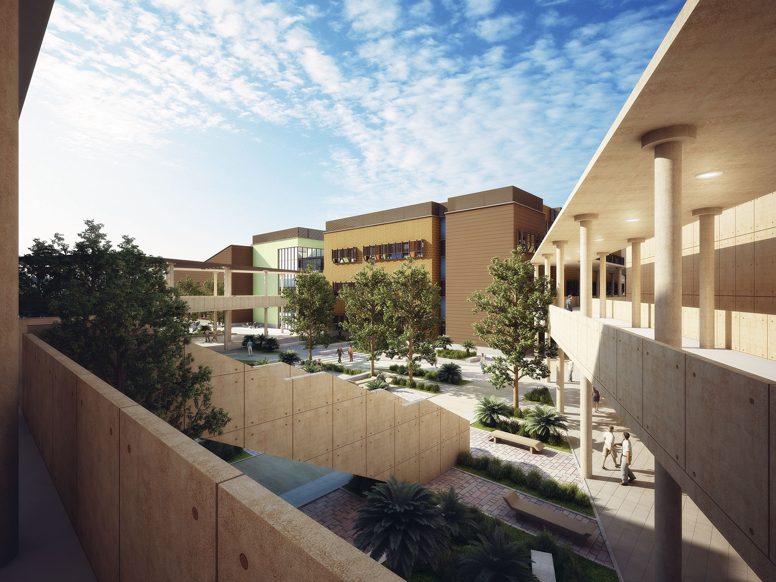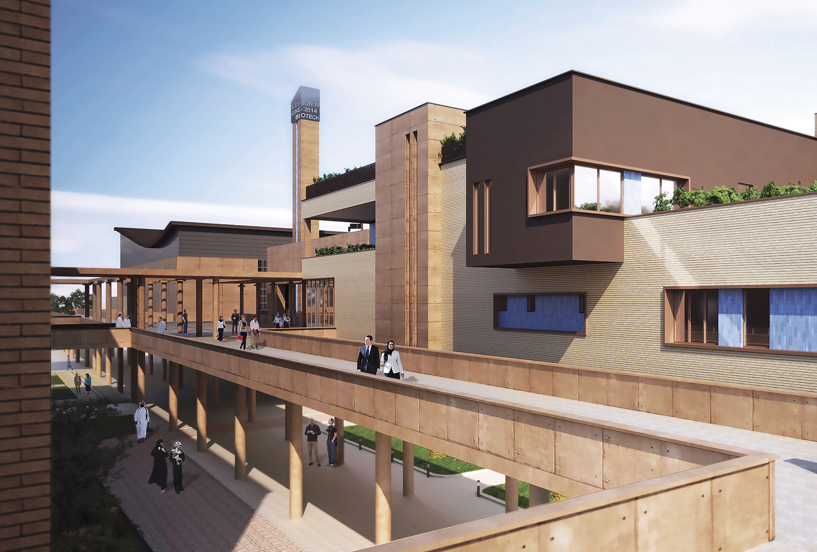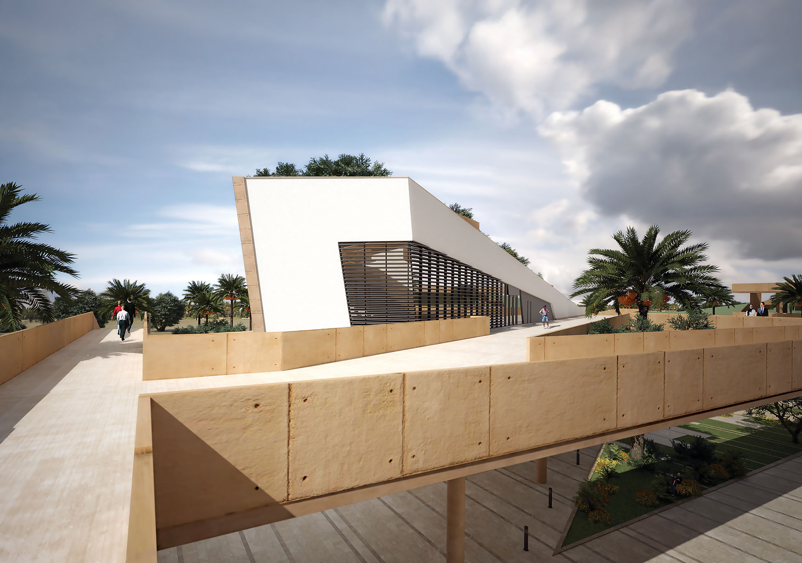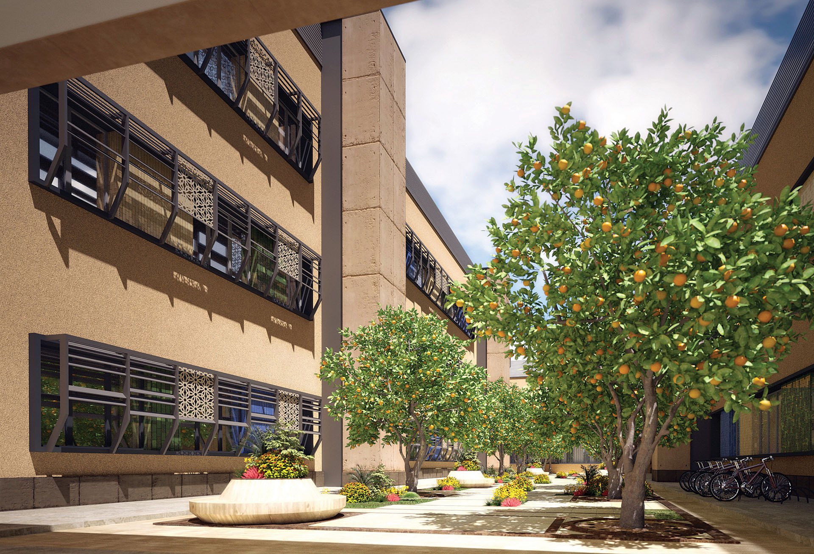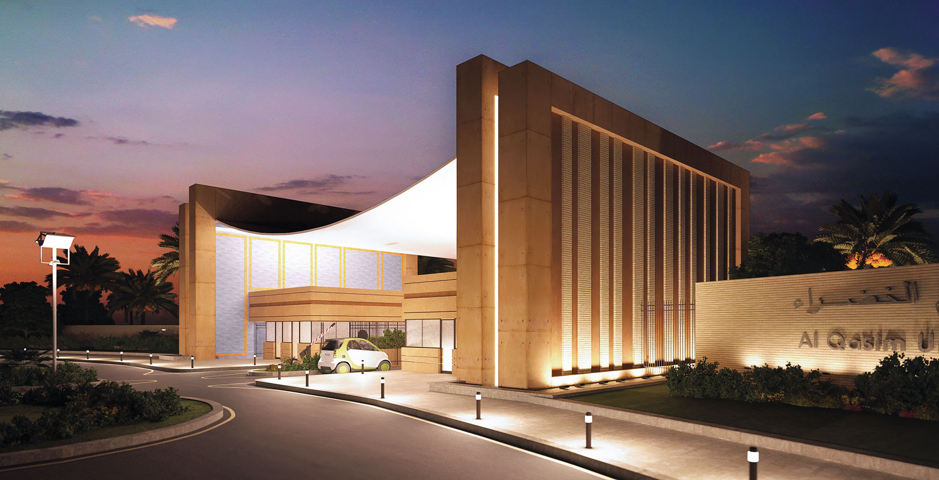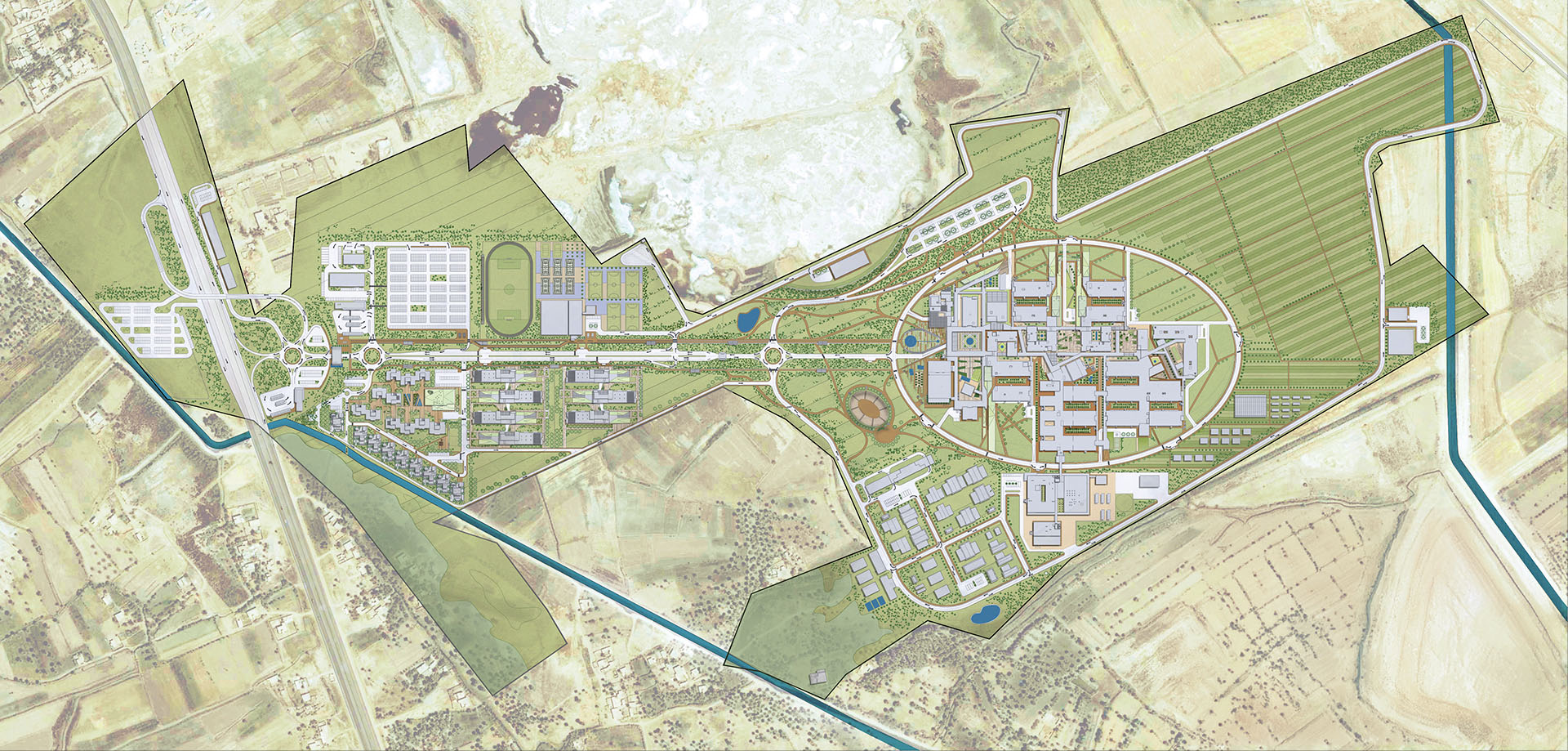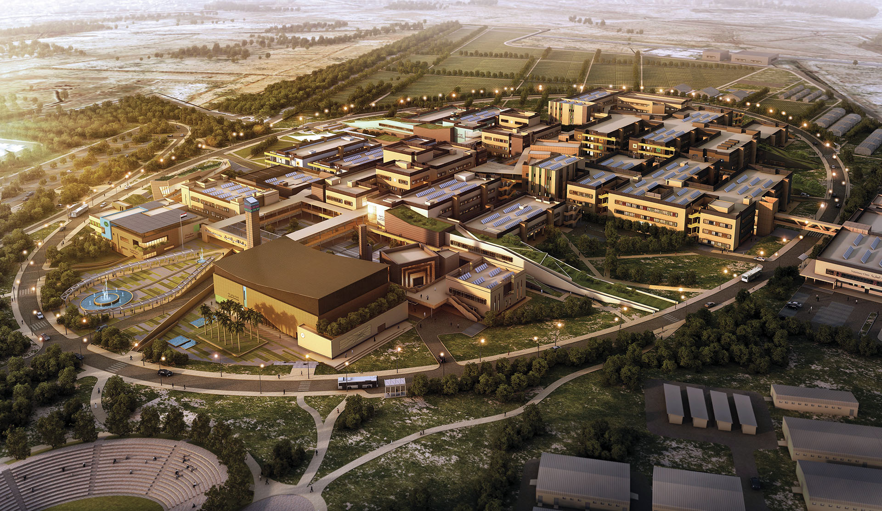
- Location: BL, Iraq
- Year: 2014
- Area: 181000 m2
- Client: Ministry of Higher Education and Scientific Research, Iraq
- Architects: UPA Italia by Paolo Lettieri Architects & UPA Consultancy
-
Partners:
Aswan Zubaidi (Architect - Project Manager)Sahar a Yousif (Interior Design)
environmental studies is the theme of this project for an area of nearly 1,000,000 square meters in the heart of the Fertile Crescent, between the Tigris and Euphrates rivers, in central Iraq, just a few kilometres from ancient Babylon. The organizing element of the master plan is an east-west connecting axis along which various functions develop. The main entrance, located to the west, is architecturally treated like the gate to a citadel. The Gate House consists of two large vertical elements made of coloured concrete blocks, each comprising two adjacent walls that leave space for a water channel, evoking the two great rivers. Suspended between the two piers, the canopy, as light as fabric, bends downward.Upon entering, one encounters the residential area for students, faculty, and staff with their related services to the south, while the sports facilities and the large parking area are to the north. From this area onward, transportation is provided only by electric collective vehicles. Proceeding further, one reaches the gate to the academic zone, which opens onto a large, drop-shaped monumental square adorned with a fountain. The square’s surface inclines to create a large ramp connecting to the suspended pedestrian walkways. To the right of the square, the compact volume of the auditorium emerges, while on the opposite side are the presidency and administrative offices. Continuing further, one enters the large cloister distributing the mosque on one side and the library on the other. Moving forward, one reaches the teaching area composed of five distinct buildings for the faculties of Agriculture, Biotechnology, Food Production, Veterinary Science, and Environmental Science. These are modular structures composed of two or more rectangular volumes facing green spaces.The oval-shaped area defining the academic zone was, for many years, a clay quarry for brick production. The same yellow ochre-coloured clay dust is used to pigment the coloured concrete of the new buildings, combined with local multicoloured plaster and ceramics. The project adheres to the highest standards of environmental sustainability and is the first LEED Gold-certified project in Iraq. It combines new technologies (solar panel-powered systems and electric mobility) with a traditional construction system that prioritizes locally and easily sourced raw materials (bricks, mortars, and concrete).
