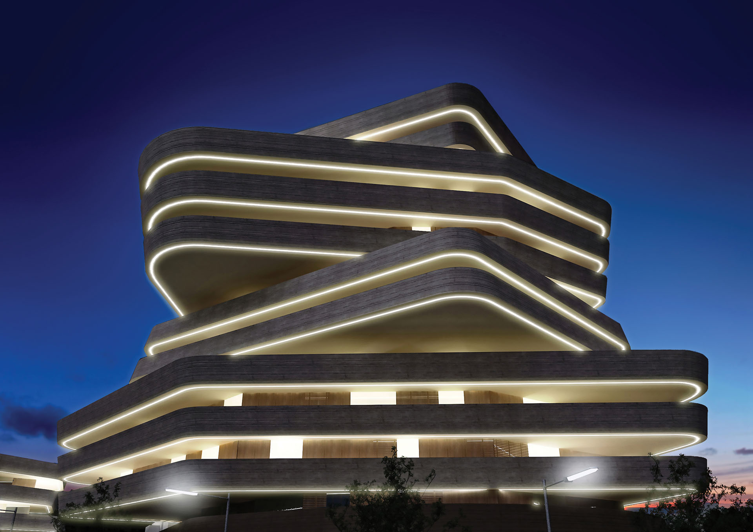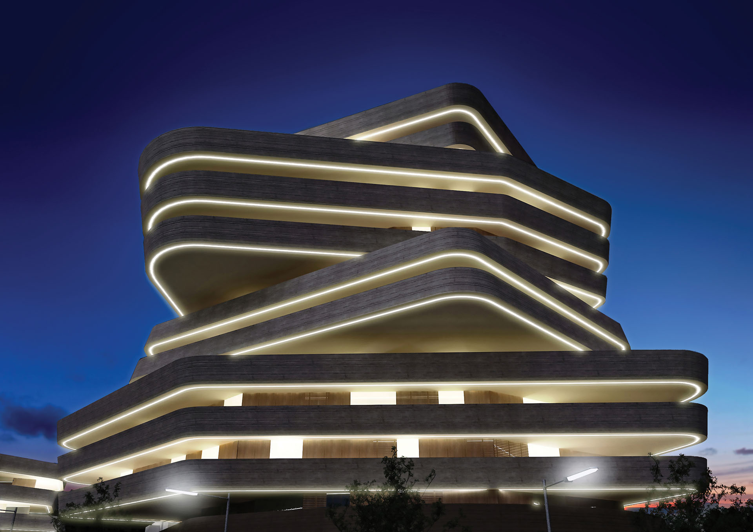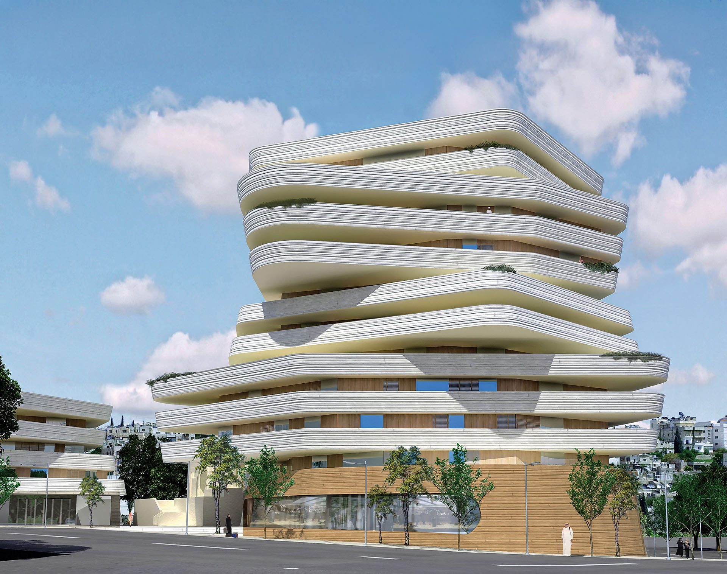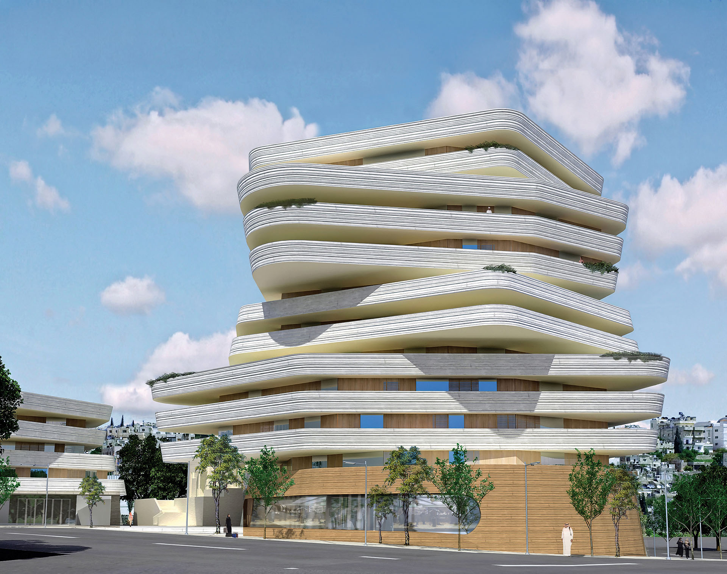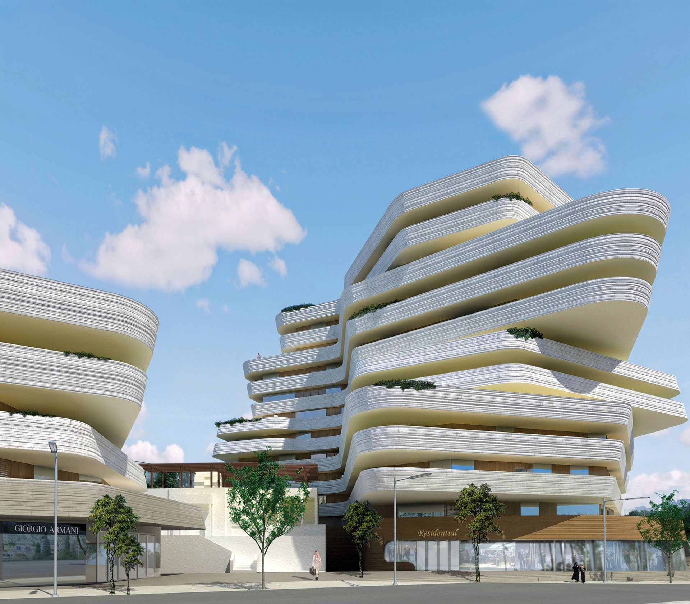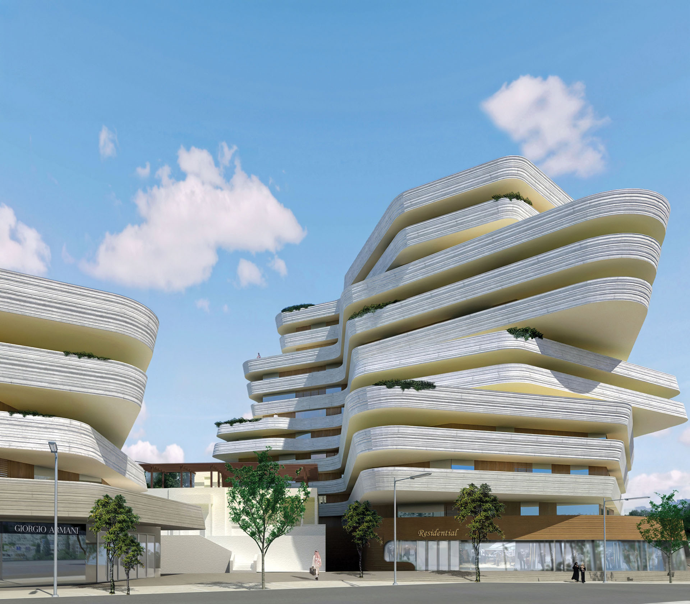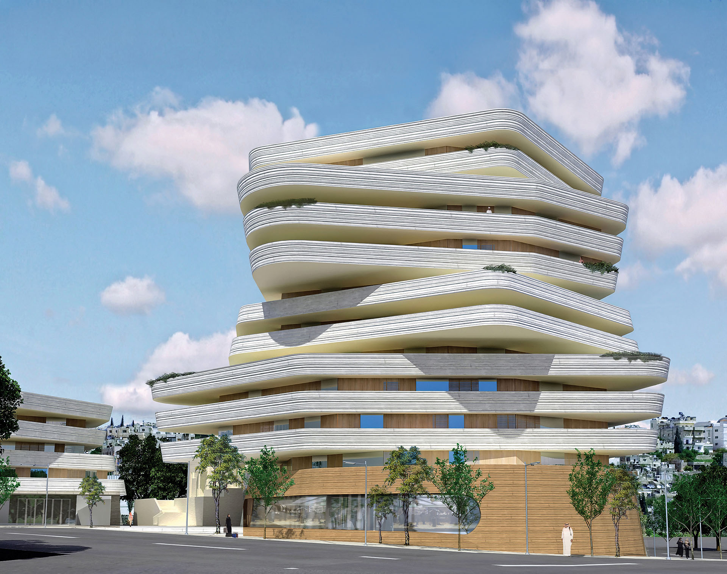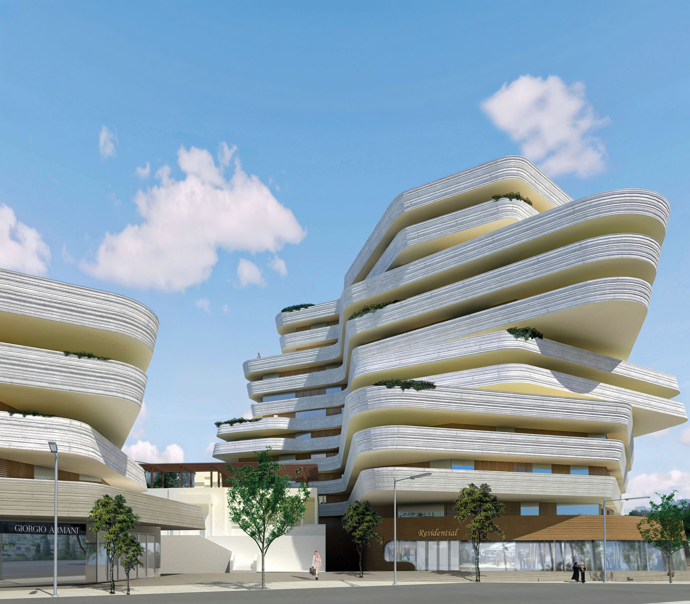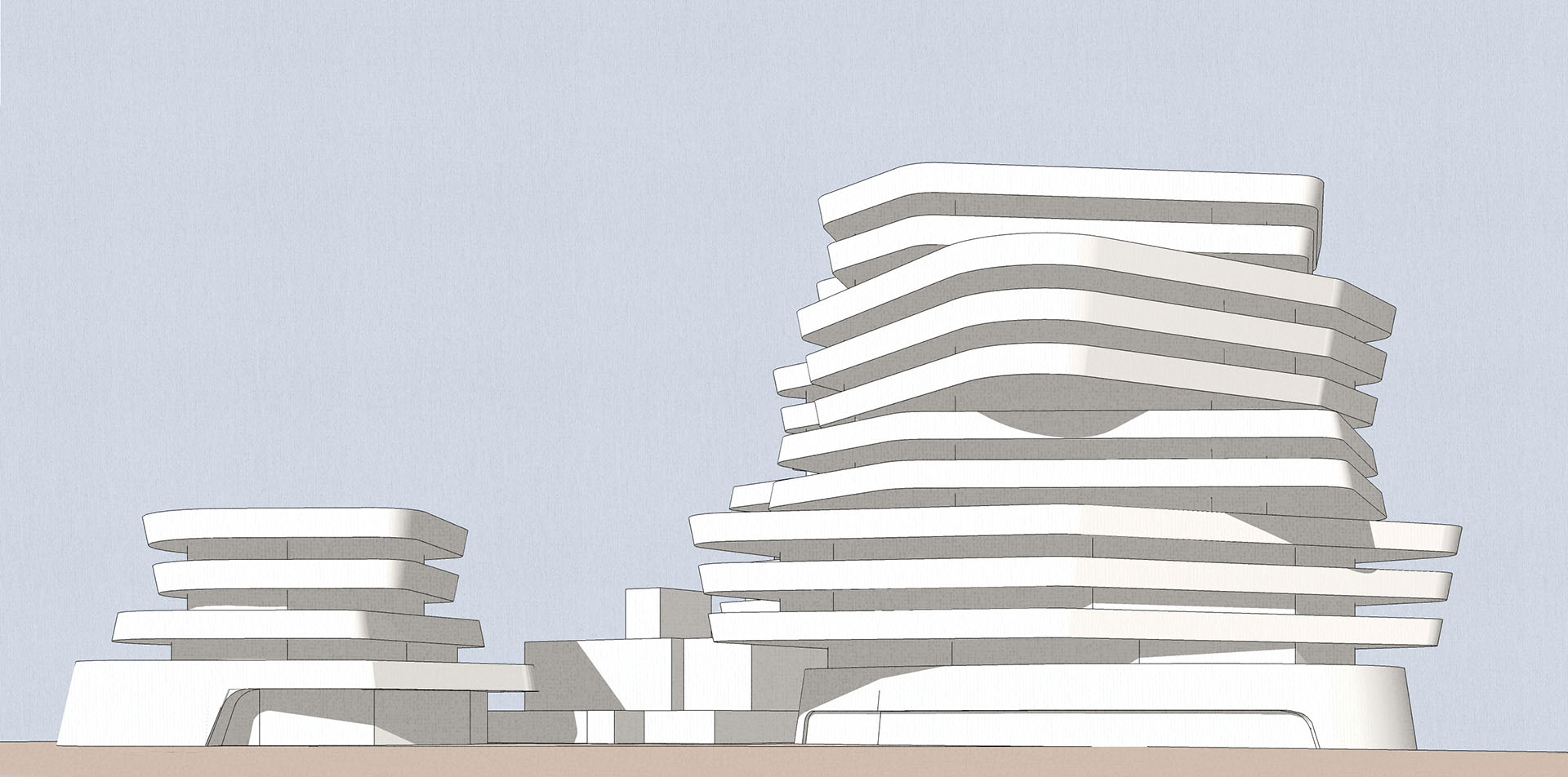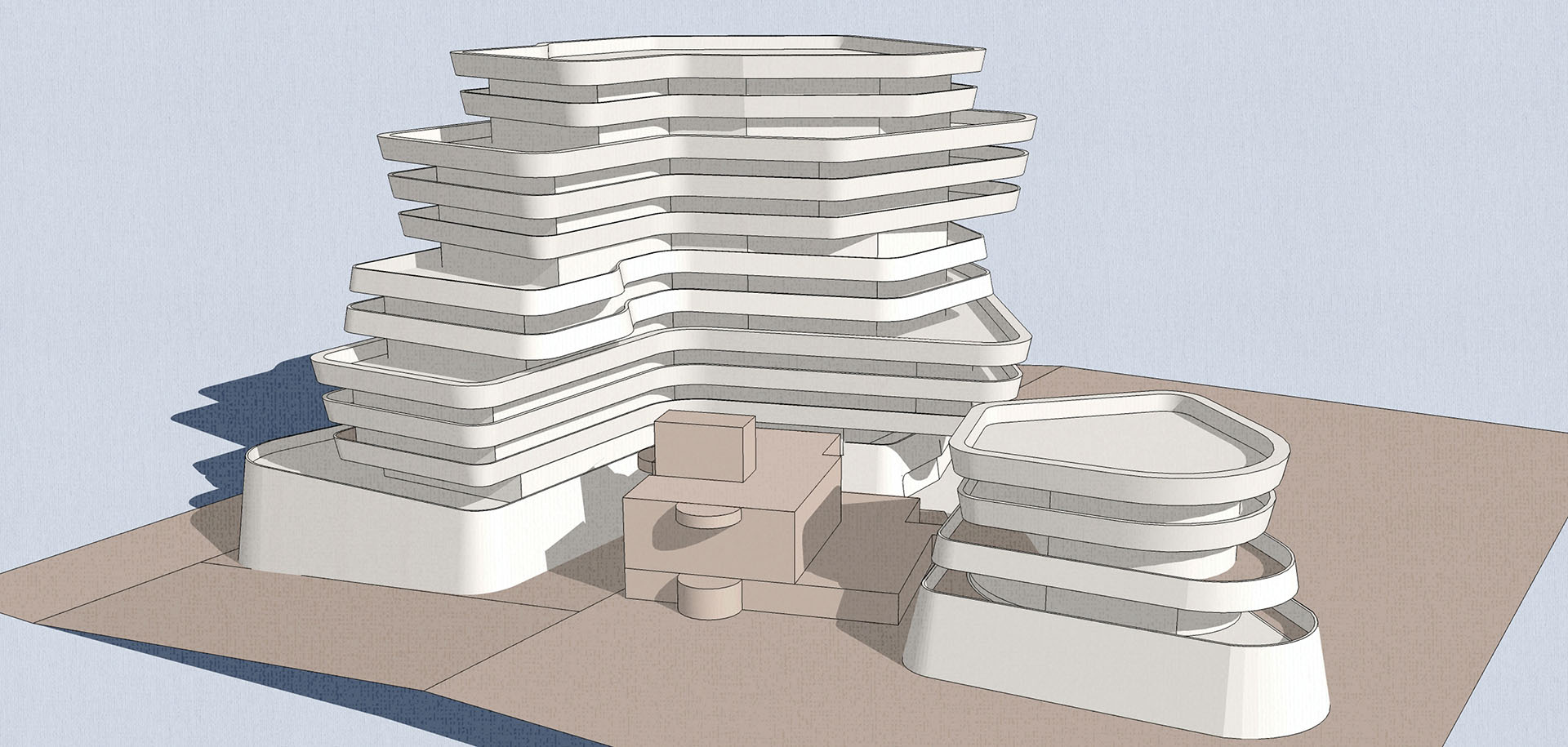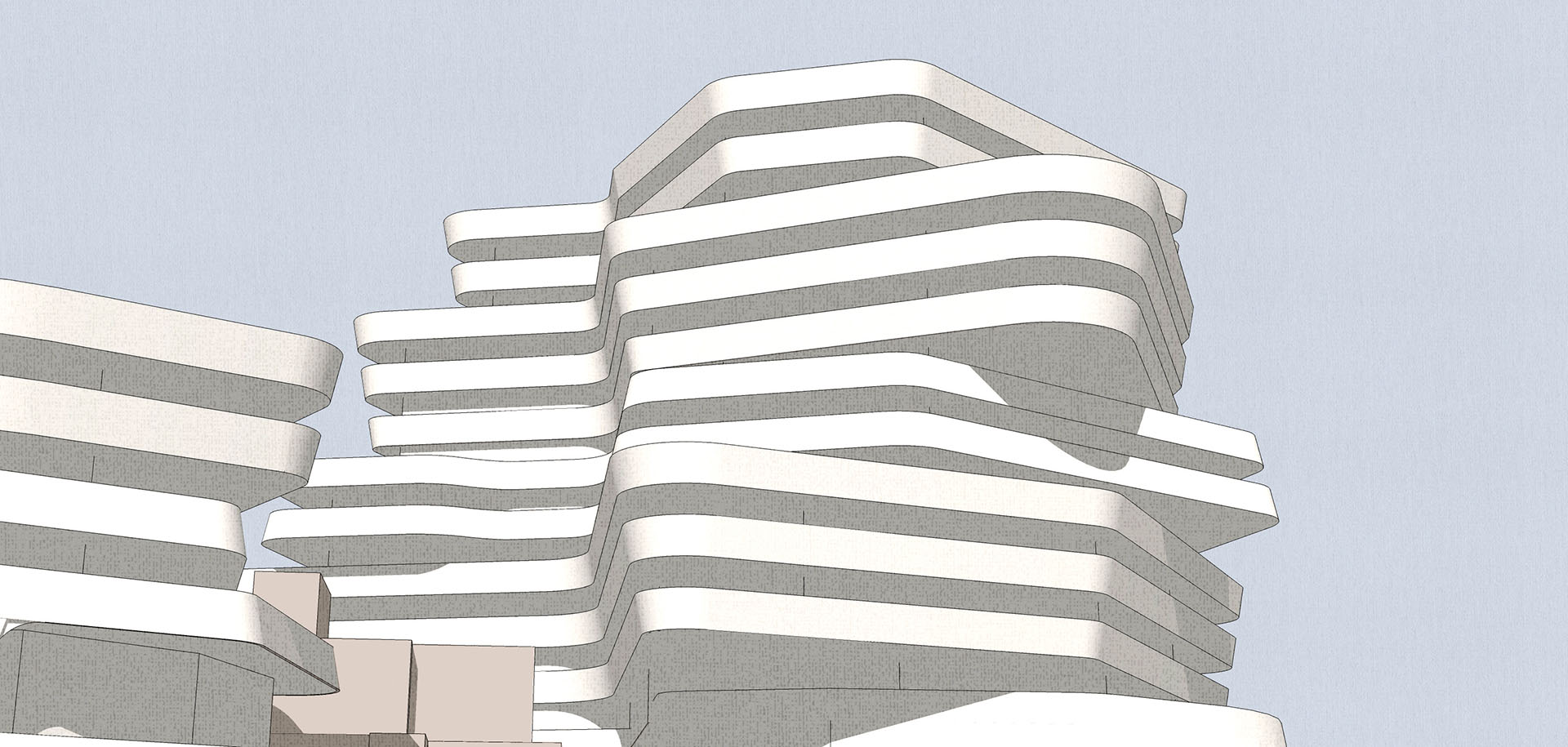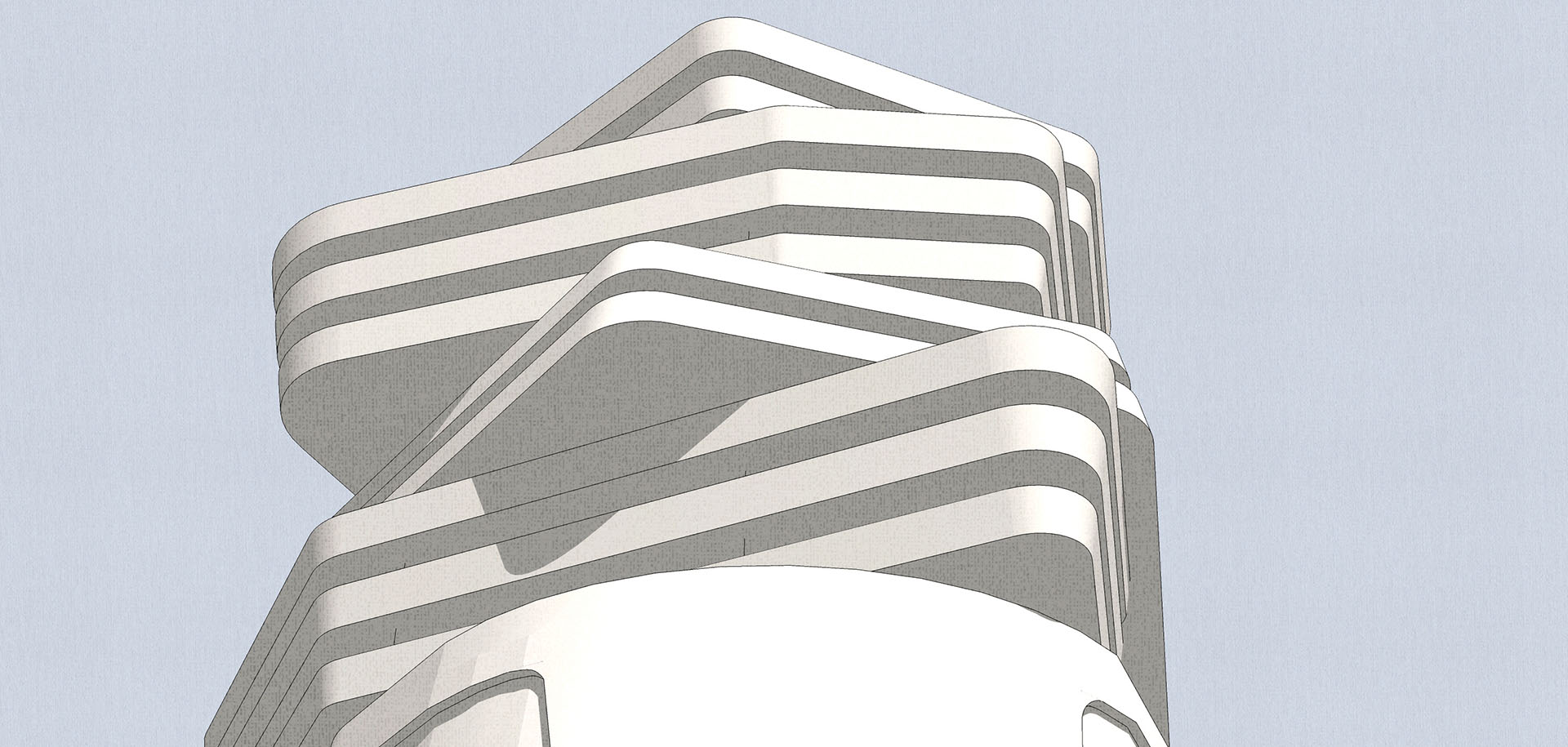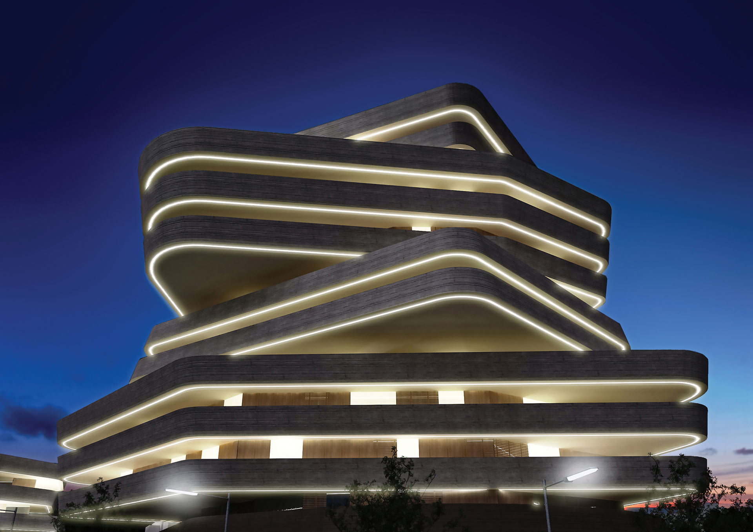
- Location: Amman, Amman Governorate, Jordan
- Year: 2010
- Area: 27190 m2
- Architects: UPA Italia by Paolo Lettieri Architects
-
Partners:
Aswan Zubaidi (Architect - Project Manager)
The architectural language of this building draws inspiration from the natural landscape and its tectonics, a structural morphology of layered levels that in nature mark the passage of time. The organic genesis of the project is visible in the sequence of views from the 3D virtual model, showing a structure formed by the superimposition of curvilinear planes.The building consists of a main body occupying a corner area of the lot, connected to a smaller structure through the base and the bridge floor. Within the lot is a pre-existingvilla, which will be preserved and transformed into a restaurant. The new building features commercial spaces, residential amenities (gym, SPA, and parking), and approximately ten floors of apartments on the lower levels. The spacious residential units are all surrounded by balconies and terraces that follow the curvilinear shapes of the floors, accentuated by solid parapets clad in local stone, evoking traditional architecture.
