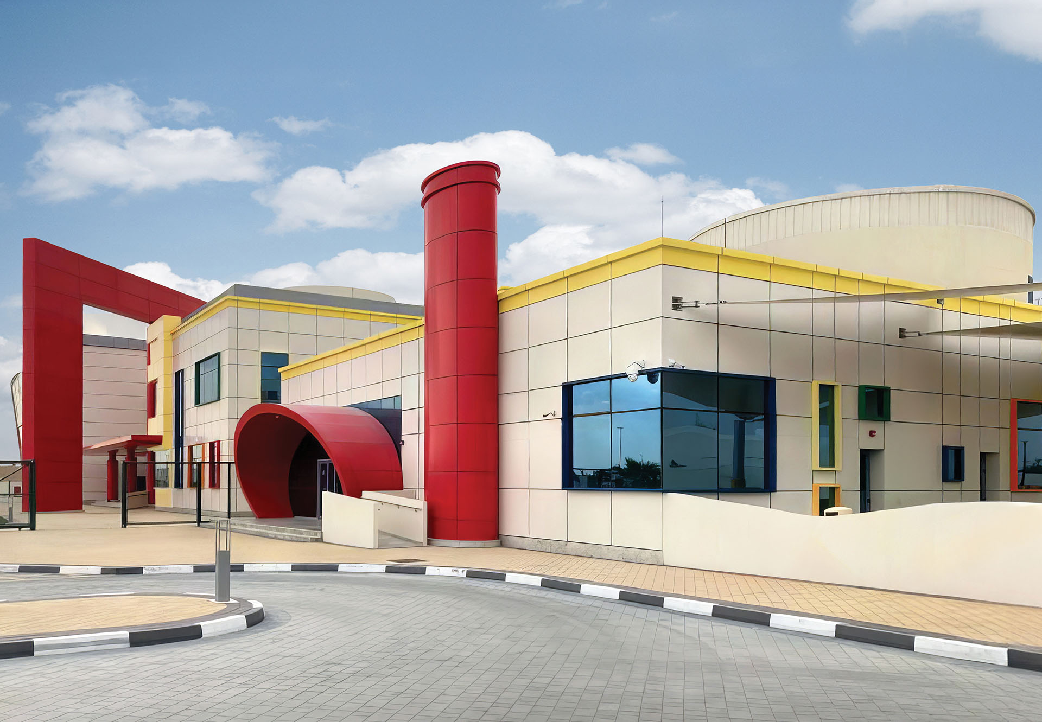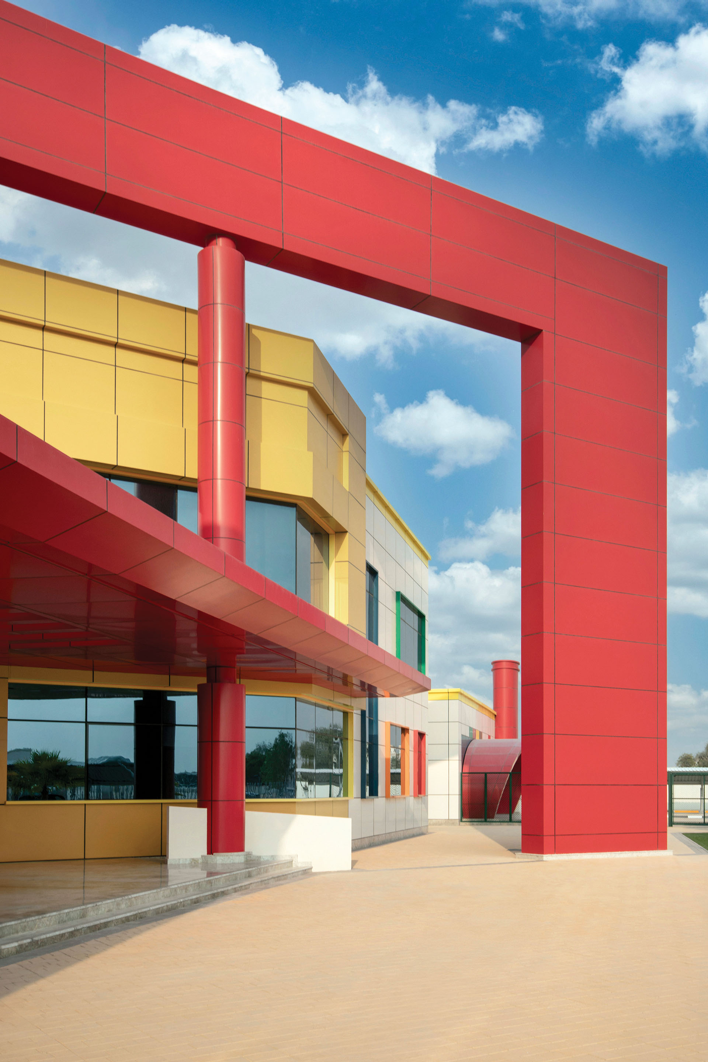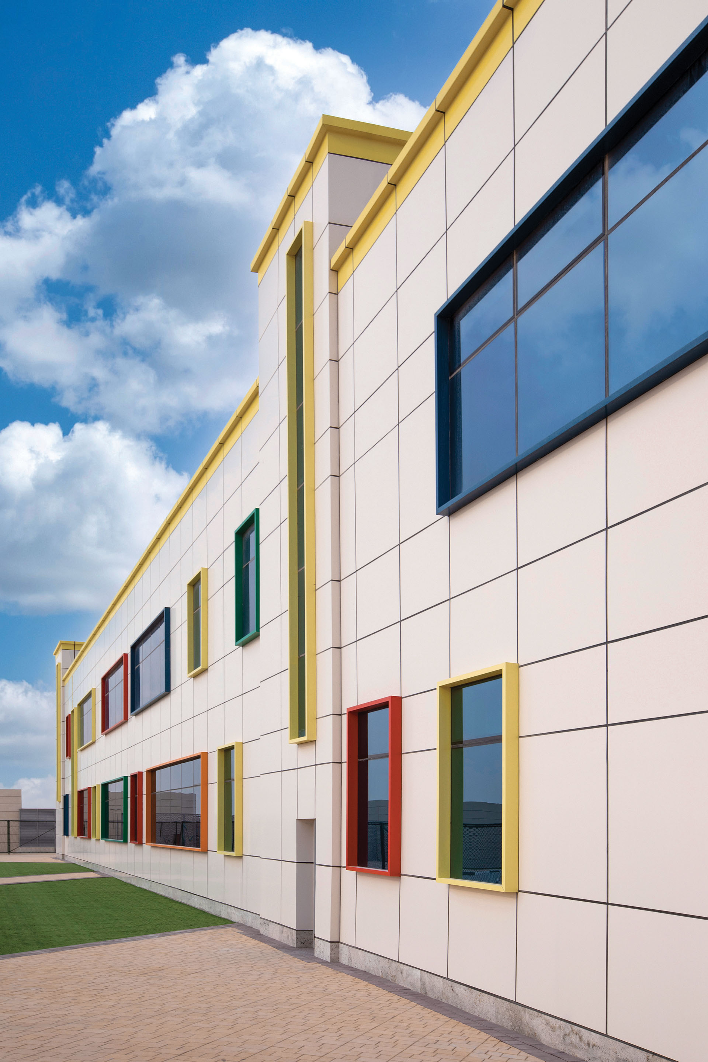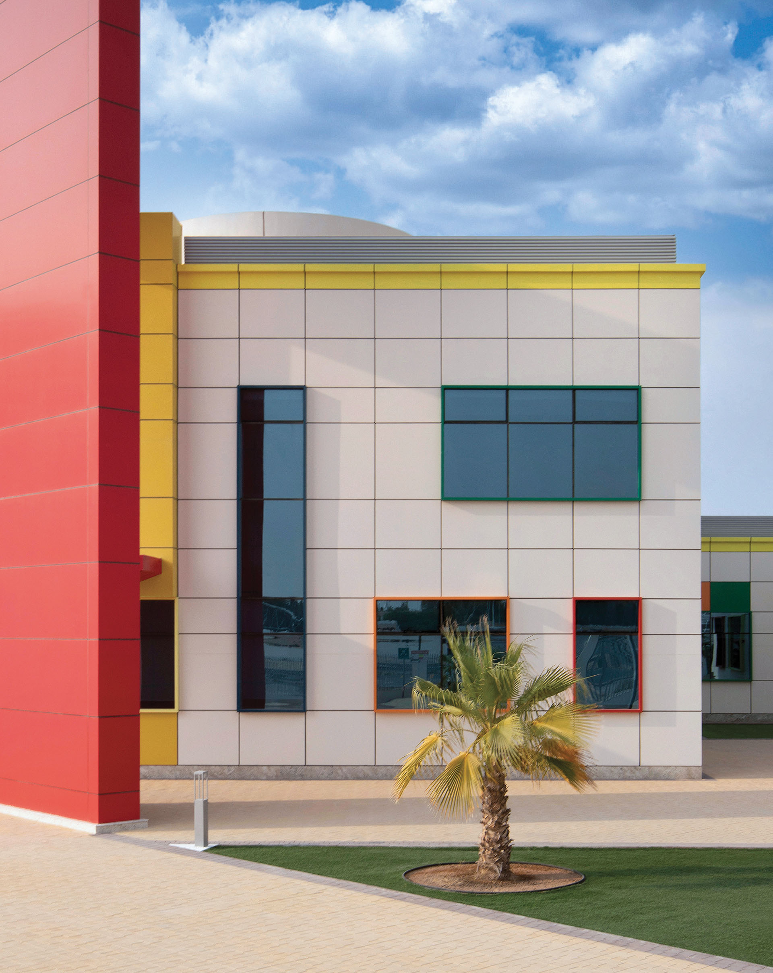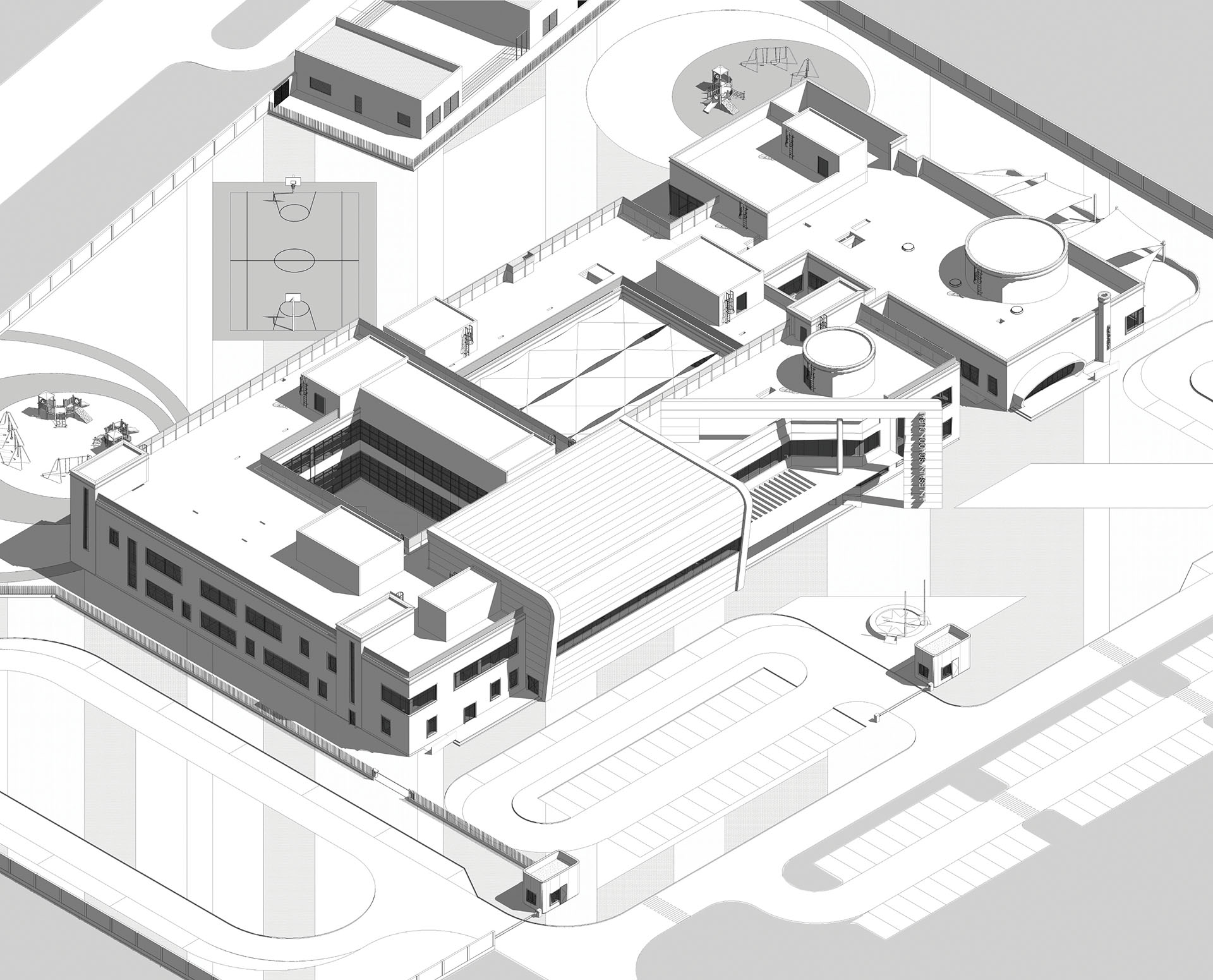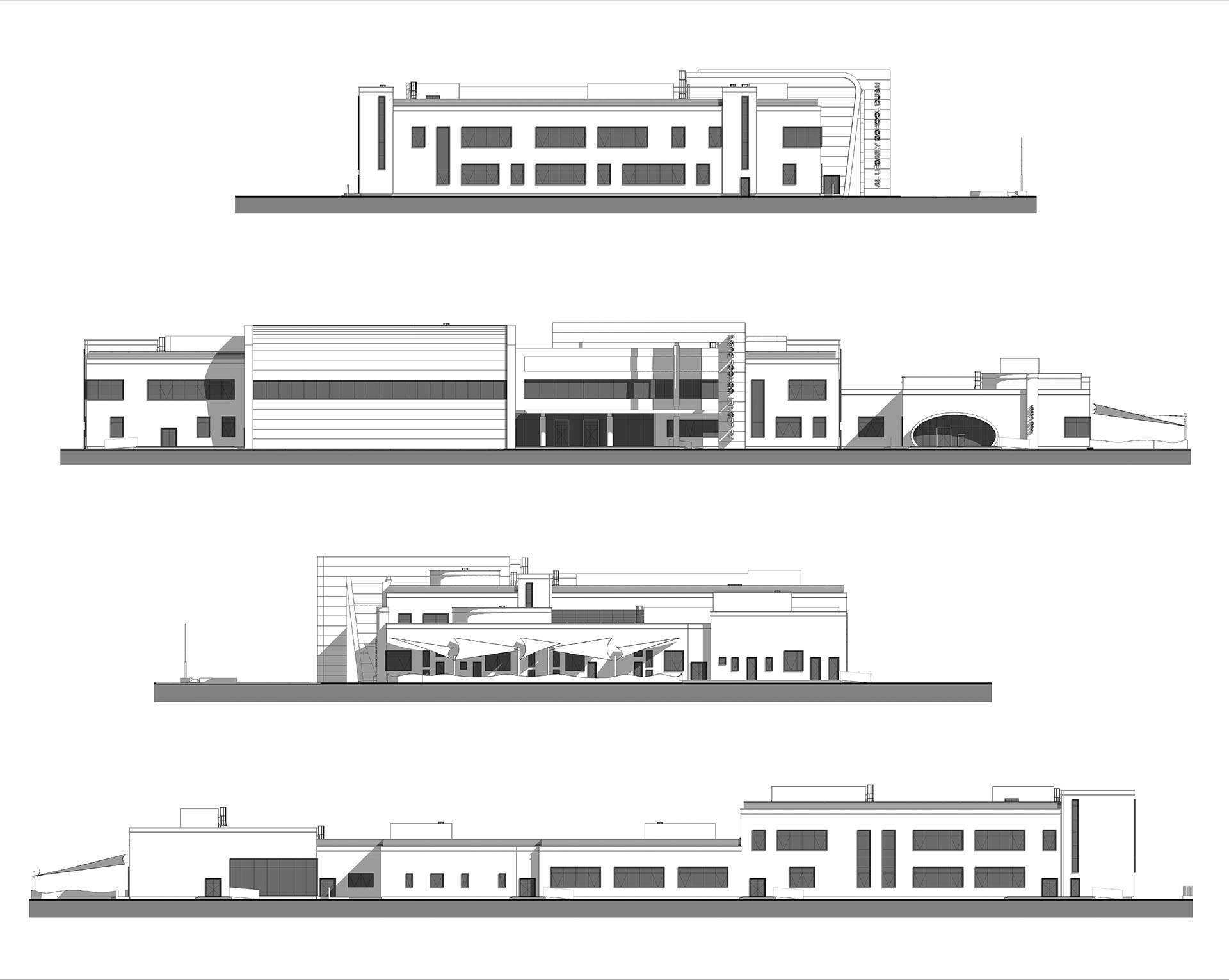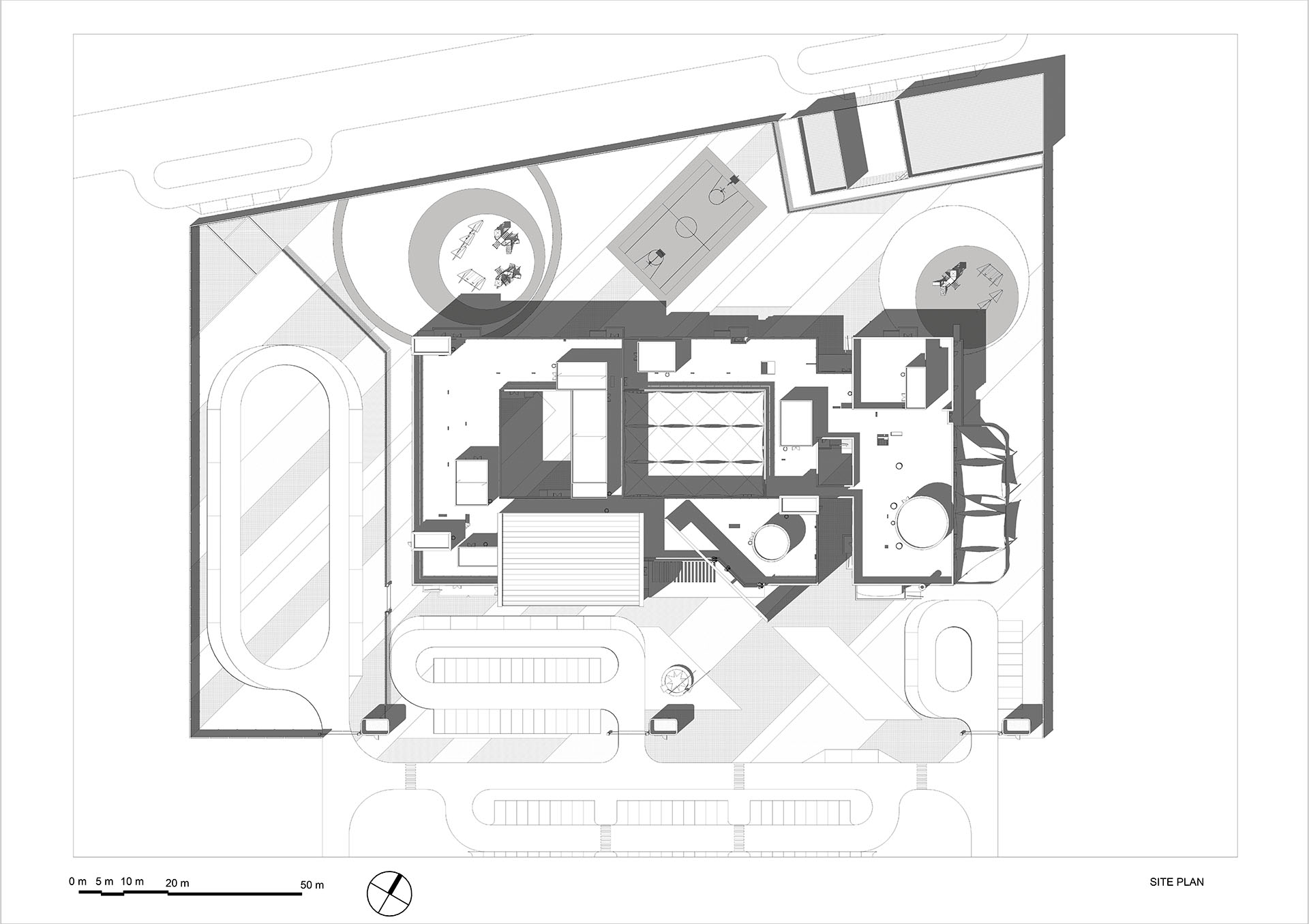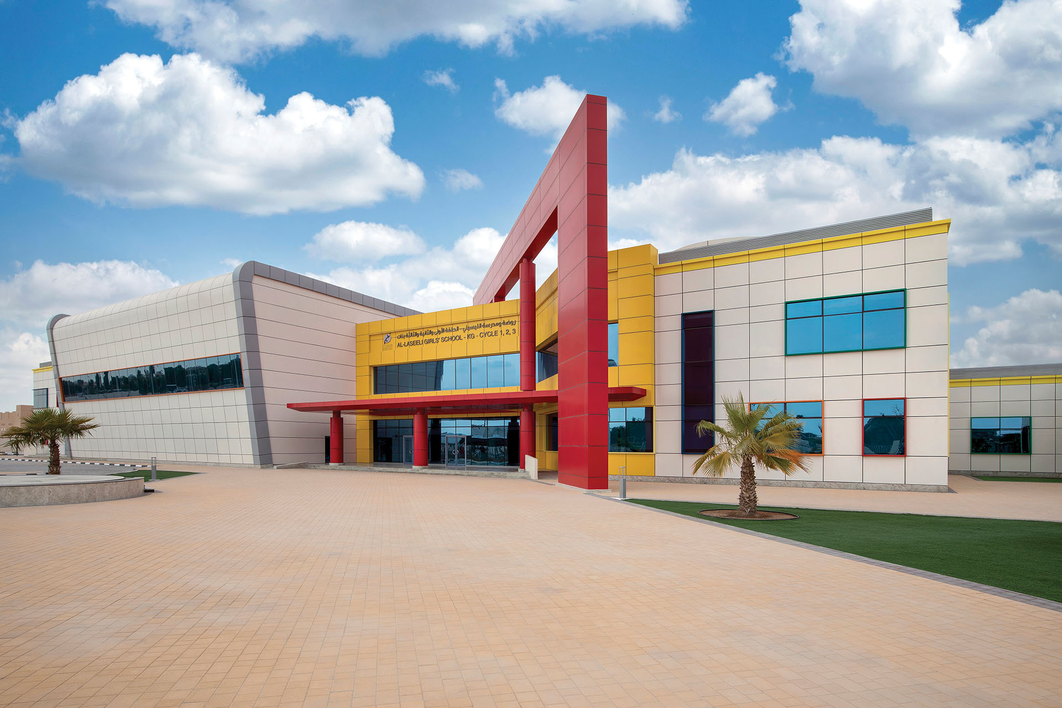
- Location: Al Lisaili, Dubai, United Arab Emirates
- Year: 2018
- Area: 8547 m2
- Client: MOPW, Ministry of Public Works for ESE - Emirates Schools Establishment
- Architects: UPA Italia by Paolo Lettieri Architects & UPA Consultancy
-
Partners:
Aswan Zubaidi (Architect - Project Manager)
This public school project translates the rigid modularity of 1.5 meters, stemming from Building Information Modeling (BIM) design – a specific request from the Ministry of Infrastructure and Development – into a playful code. It is the first public building designed in BIM in the United Arab Emirates, representing the culmination of the courtyard school typology solution developed for the Ministry since 2008.The girls’ school in this small locality south of Dubai is built to accommodate kindergarten and the three educational stages of the Anglo-Saxon system used in the UAE. The facades of the entire building are clad in white aluminium panels that reflect the construction system and generate a grid resembling the pages of a notebook. The use of bright colours for the frames of the openings, which protrude from the plane of the facade, breaks the rigid scheme with a playful arrangement of squares and rectangles.All functions are housed in a complex of volumes organized around two courtyards. On the west side, the two-story structures host the elementary school classrooms and form a smaller first courtyard adjacent to the gymnasium. The gymnasium stands apart from the orthogonal facades of the classrooms, forming a structure with slanted walls that curve to create the roof. Next to it is the main entrance area, highlighted in bright yellow, and emphasized by a striking red L element that embraces the building.To the right of the main entrance and throughout the west zone is the kindergarten. Here, the panel grid is composed of smaller squares and rectangles, creating windows at different heights to accommodate the stature of the younger children. The kindergarten pavilion is conceived as a large white toy with colourful elements that evoke a child’s imagination: the elliptical tunnel entrance resembles the entry to a den, while a coloured cylinder on the right evokes a toy soldier’s lookout tower.
