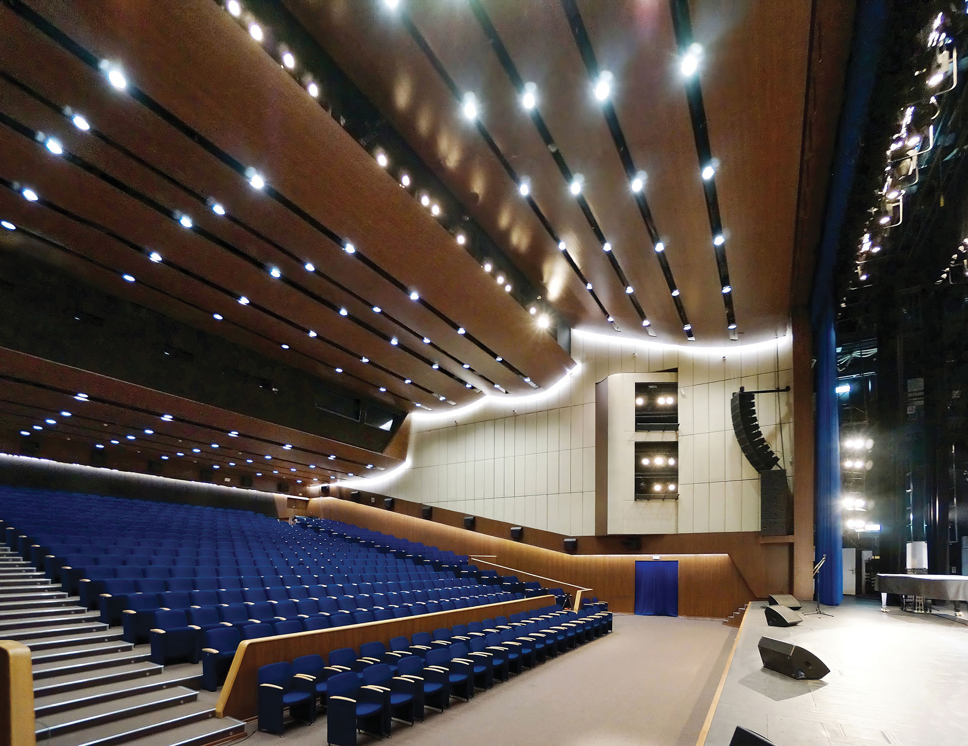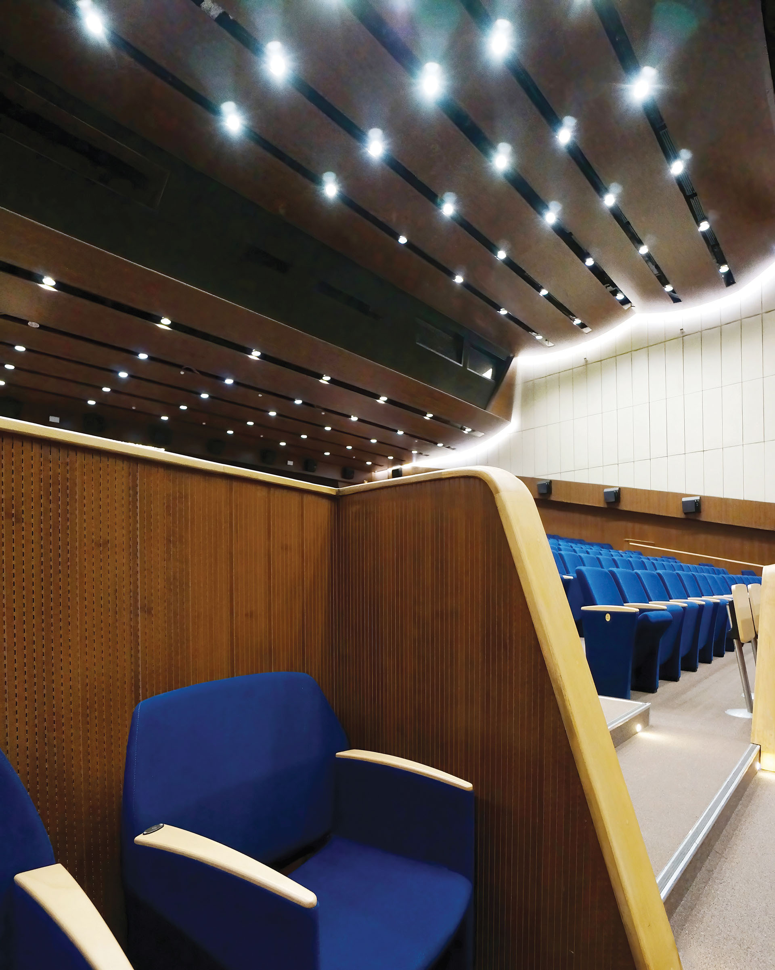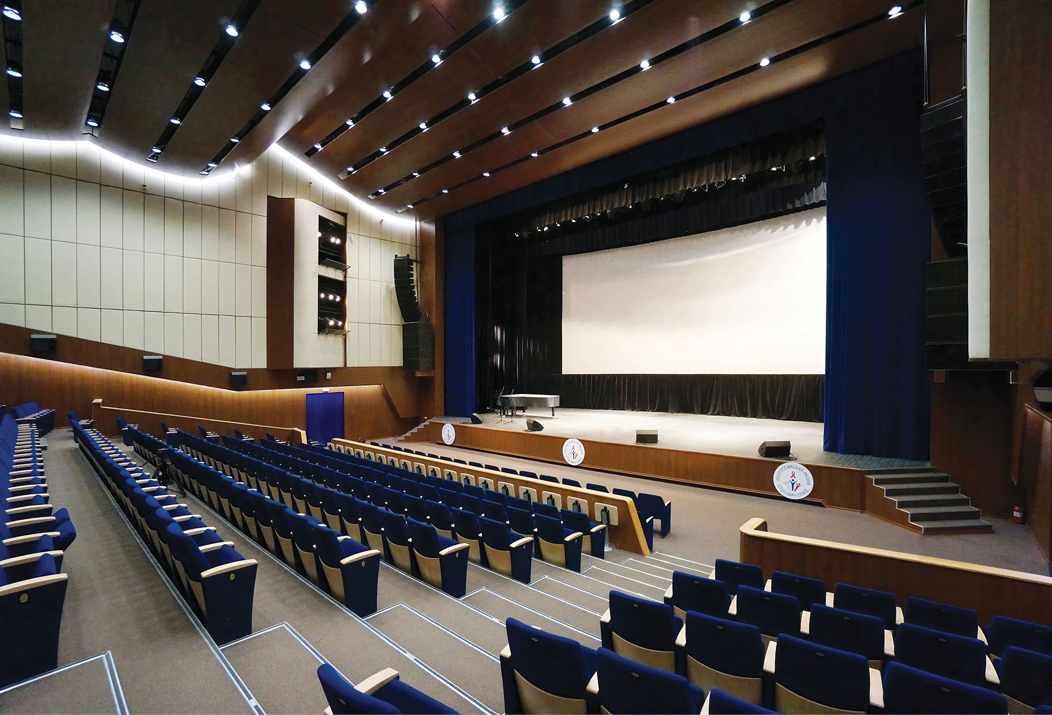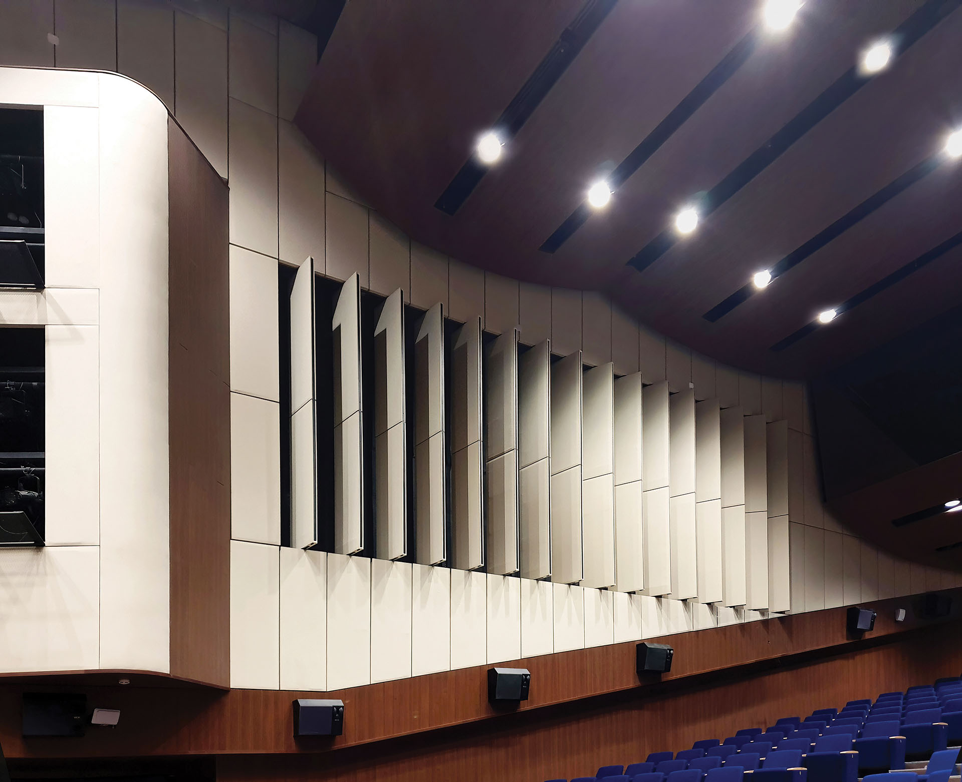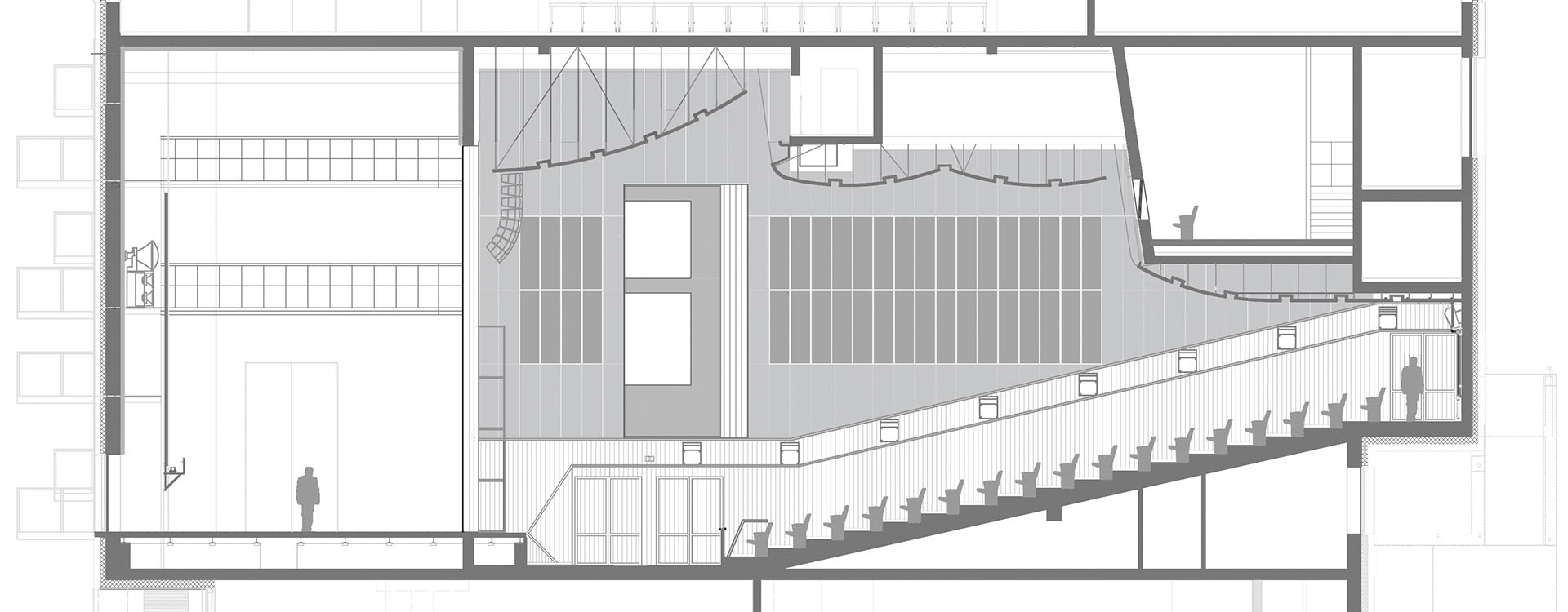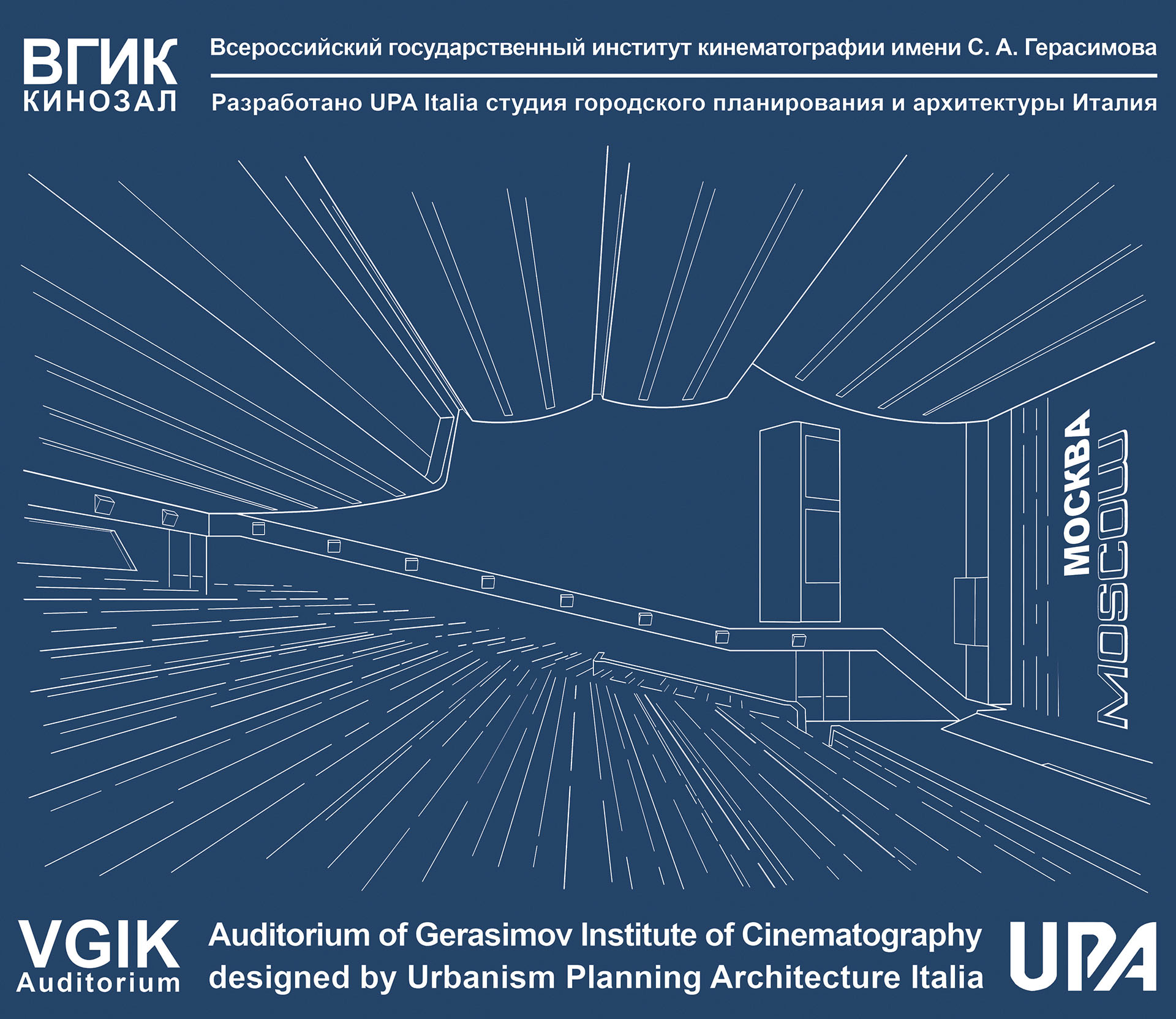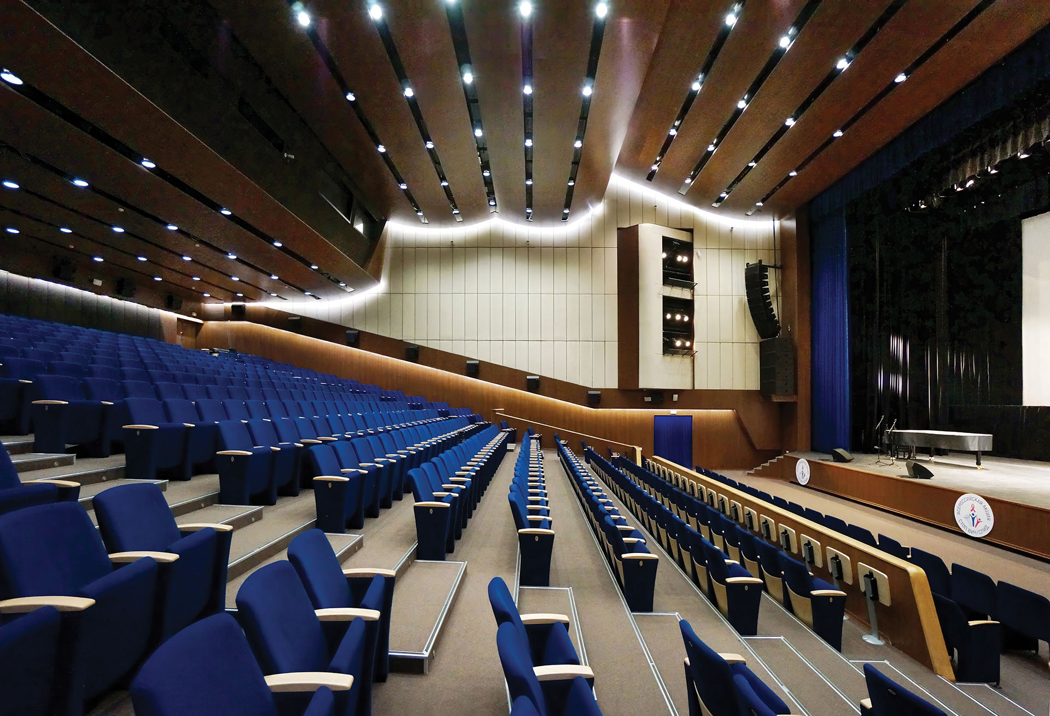
- Location: Moscow, Moscow, Russia
- Year: 2015
- Area: 1800 m2
- Client: Art Deco, Moscow for Russian State University of Cinematography - VGIK
- Architects: UPA Italia by Paolo Lettieri Architects
-
Partners:
Eng. Marcello Brugola (Acoustic -Engineering Design. Project Manager)
The design of the auditorium represents a particular source of inspiration for the architect, as the architecture is closely tied to the technological and acoustic performance of the envelope and the plant systems. All the elements that create the envelope contribute to forming a unified environment, where the alternation of materials and finishes highlights the different functions.
According to the client’s requirements, the main hall, which accommodates around 600 seats, needed to be adaptable for various acoustic needs: cinema, theatre, and concerts.This requirement became the project’s technological and formal theme. The auditorium was conceived as a variable acoustic space. To achieve this, a digitally controlled mechanical system was engineered, which, through environmental sensors, allows the side panels to rotate and change the acoustic configuration of the hall.
The panels, covered in fabric, create a wall with geometric rigour that contrasts with the large curves of the ceiling. These rounded forms allow for more effective sound refraction control, as well as giving the project a unique character. The ceiling was designed and constructed with Topakustik wood panels mounted on curved metal ribs with a radius of five meters. The curved surfaces are interspersed with longitudinal cuts that house the lighting fixtures, air conditioning vents, and fire system outlets. The same wood used for the ceiling covering is found in the perimeter wainscoting and other project elements, such as the railings.The unconventional choice of blue for the velvet seats and curtains, requested by the client, creates a marked contrast with the wood tones, the pearl-white wall panels, and the taupe-coloured textile flooring. This combination of colours and materials not only meets the functional and acoustic requirements but also gives the auditorium a distinctive and welcoming visual identity.
