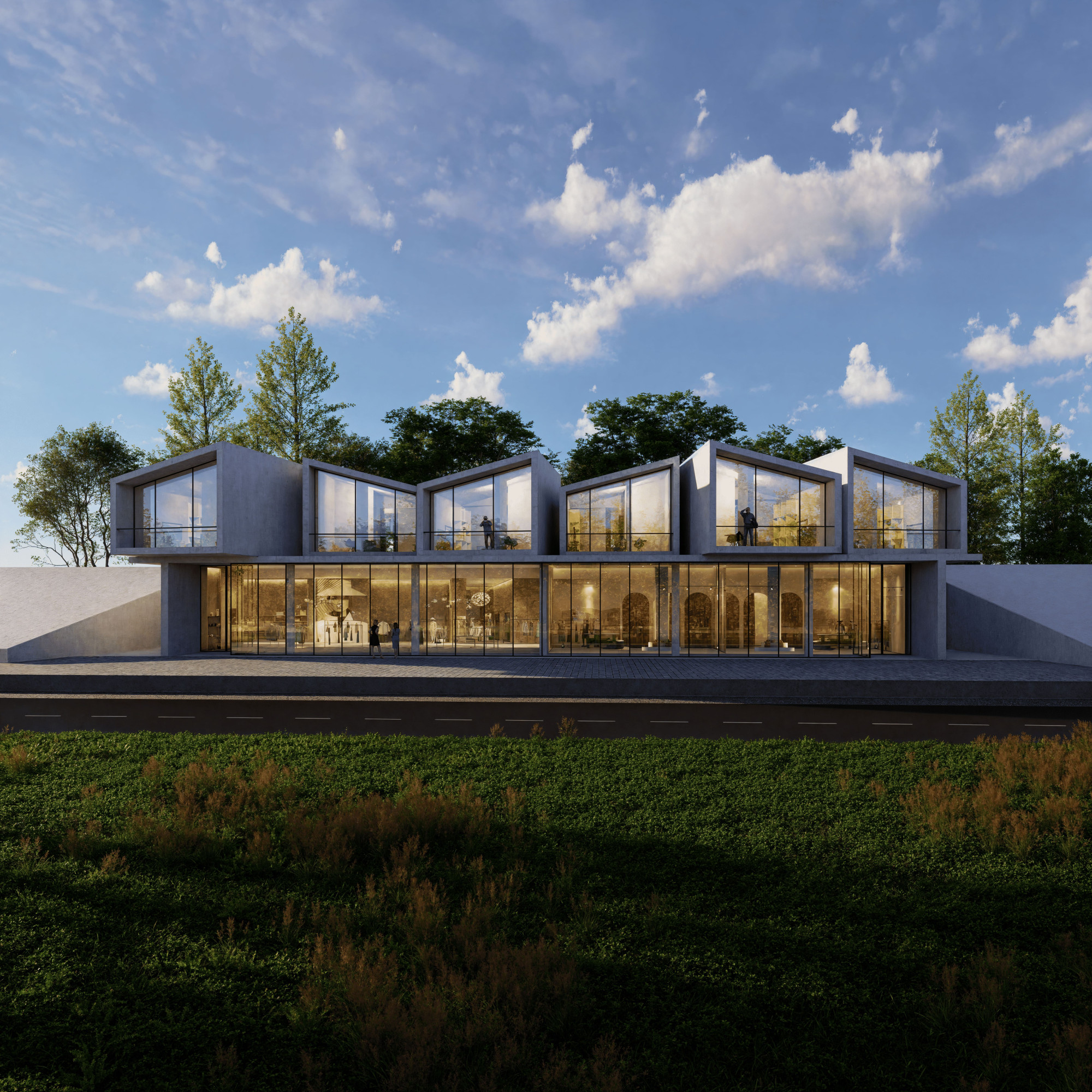Commercial

- Year: 2019
- Architects: SUMMARY
This project was a personal practice in 3D modeling and rendering, based on the architectural plans of the "1000m² Prefabricated Housing" project published on ArchDaily. I created the complete 3D model from the provided plans and produced high-quality photorealistic renders, focusing on accurate materials, lighting, and environmental context to showcase the architectural concept.
No comments yet.