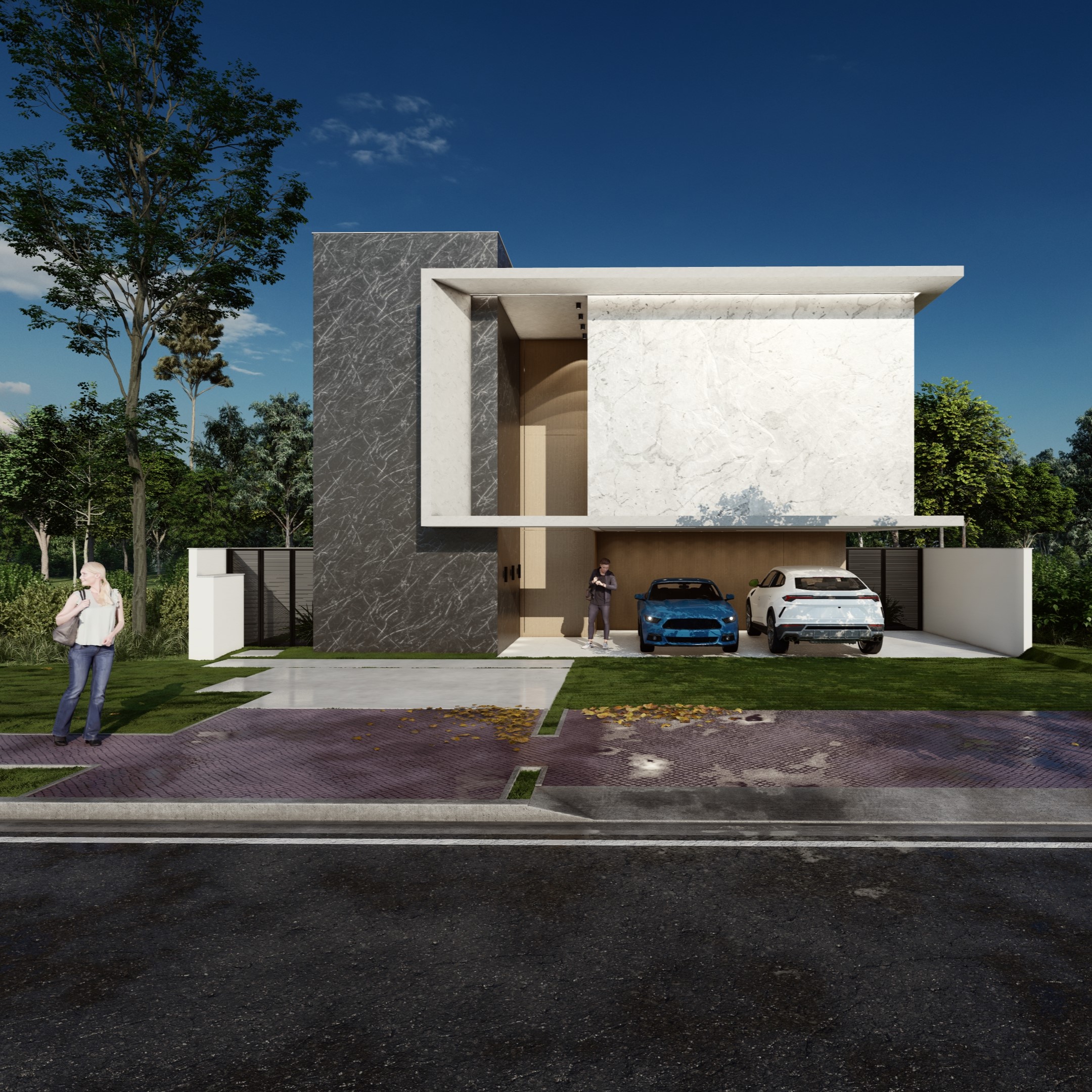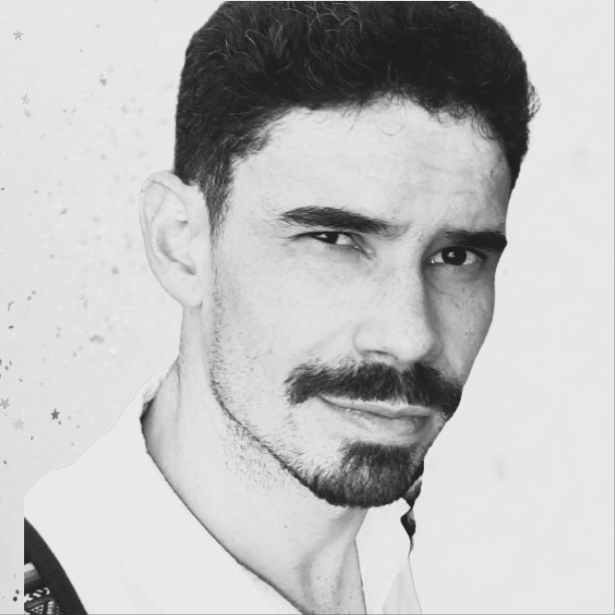

Architect graduated in 2015 at Centro Universitário do Triângulo - Unitri. Since the beginning of my course, I have always sought to improve myself and learn how to use the necessary design tools to develop high-quality work, primarily using AutoCAD and SketchUp in the early years of my internship. During my years of education, I had the opportunity to intern for a period of 3 and a half years, where I began my professional development and solidified my knowledge through practical experience in architectural projects of various types, primarily working on residential and commercial architectural projects. After graduation, I had the opportunity to work in one of the most renowned architecture firms in Uberlândia, where I could further enhance my professional skills through exposure to new design disciplines. During this time, I worked on projects in the healthcare, multifamily residential, and institutional sectors, in addition to gaining experience with new work tools. In 2017, I moved to Toronto, Canada, in pursuit of personal improvement and English language development. I also had the opportunity to work in the construction industry and enhance my technical knowledge through the construction methods used in that country. Returning to Brazil in 2018, I had the chance to work in another prominent architecture firm in the region. I resumed working on executive projects and had the opportunity to be involved with construction sites, always striving to optimize construction and design processes to meet the needs of each client in the best possible way. Currently, I specialize in the high-end residential market and was responsible for approving 70 projects in the year 2022. Some of the roles I have learned to perform over the years include Project Conception, Technical Drawings for Project Approval, Construction Drawings, Interior Design, 3D Model development for studies, Architectural Illustration Models, Rendering, Project Coordination, Supervision of Interns, Site Supervision, As-built Project Development, Customer and Staff Interaction, among others.